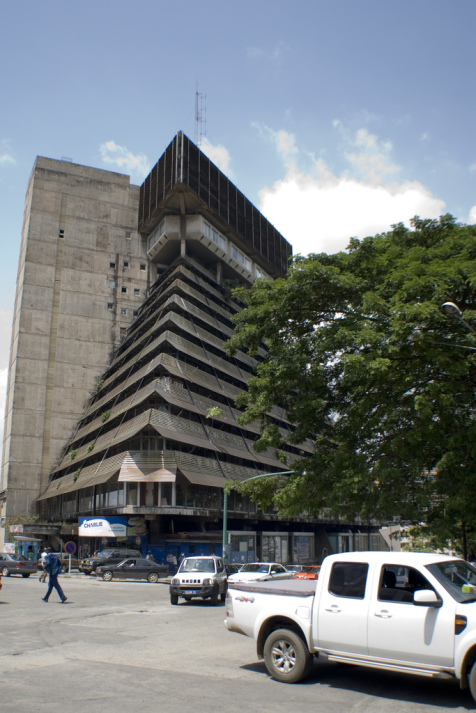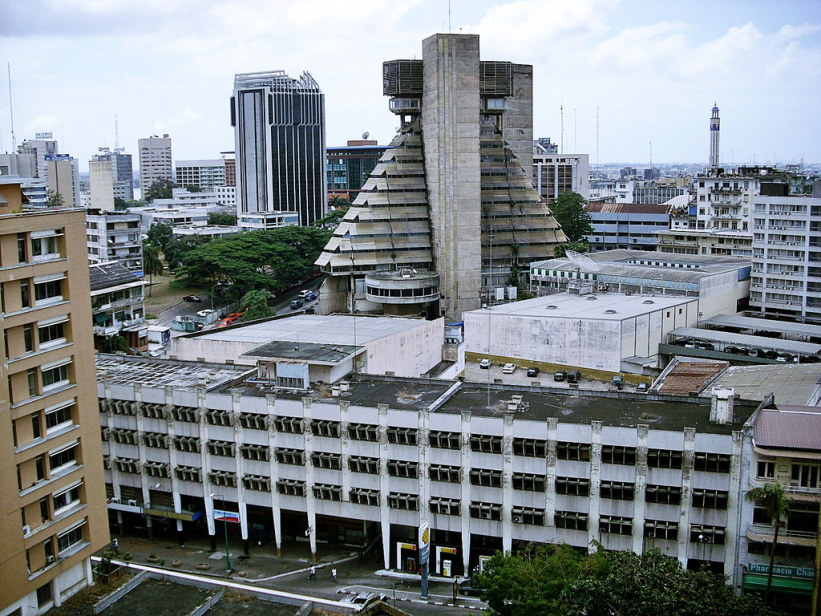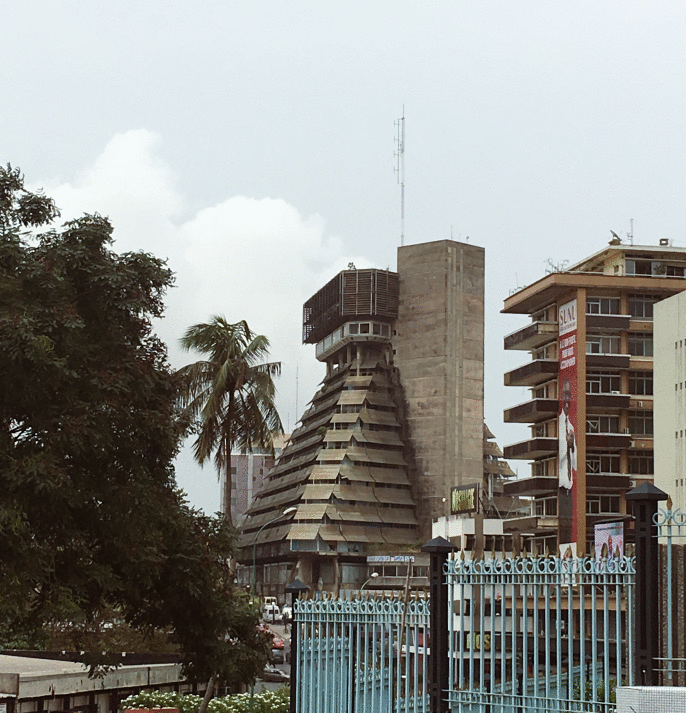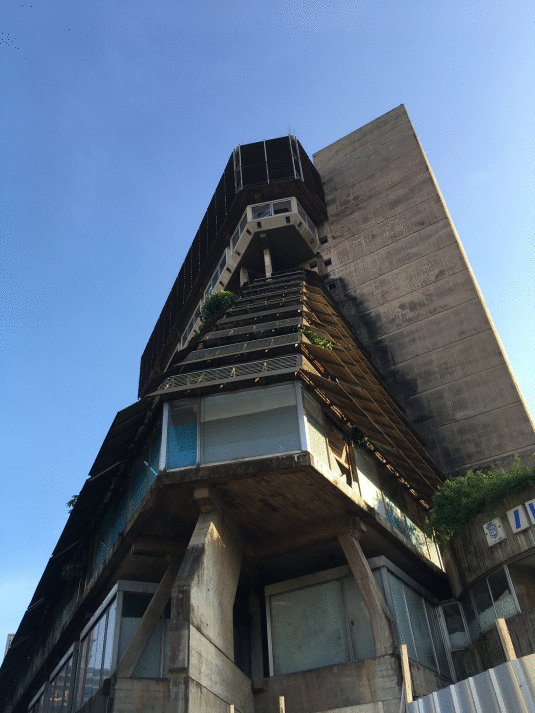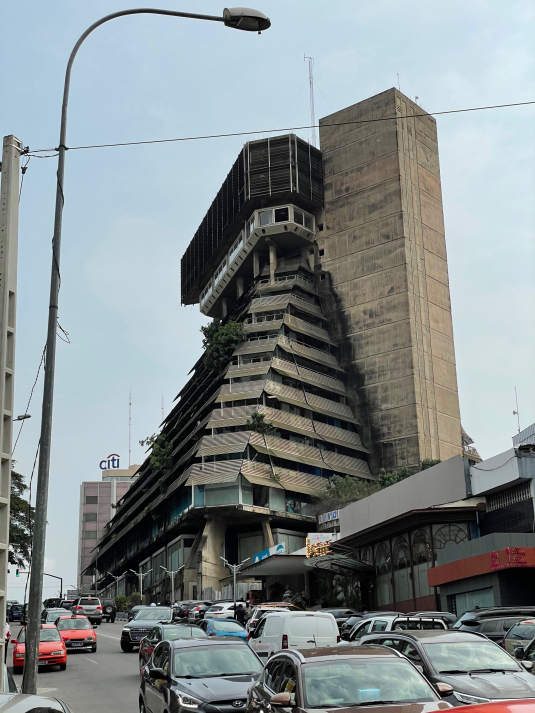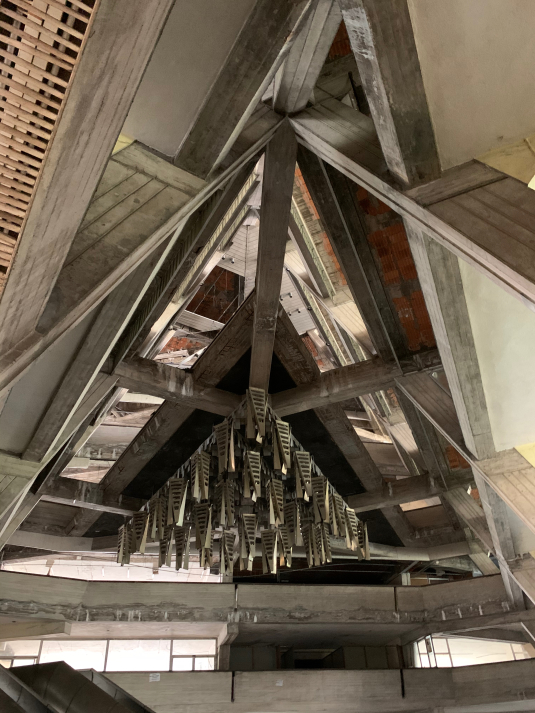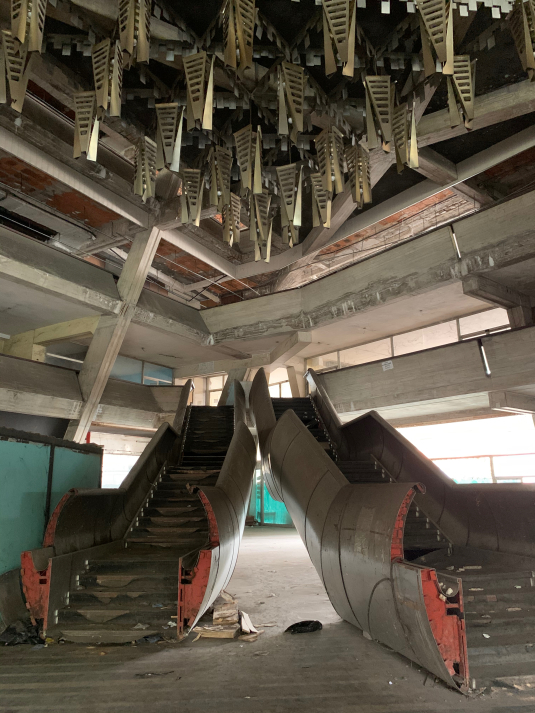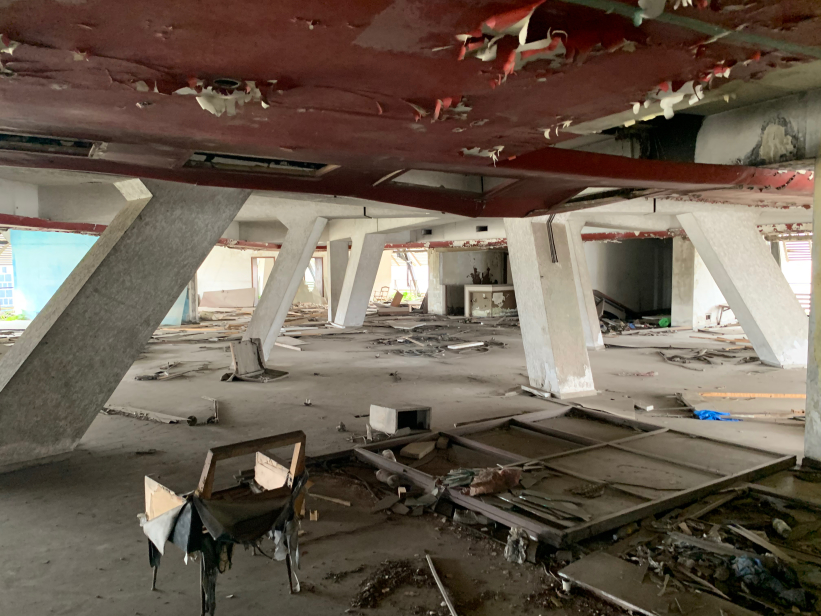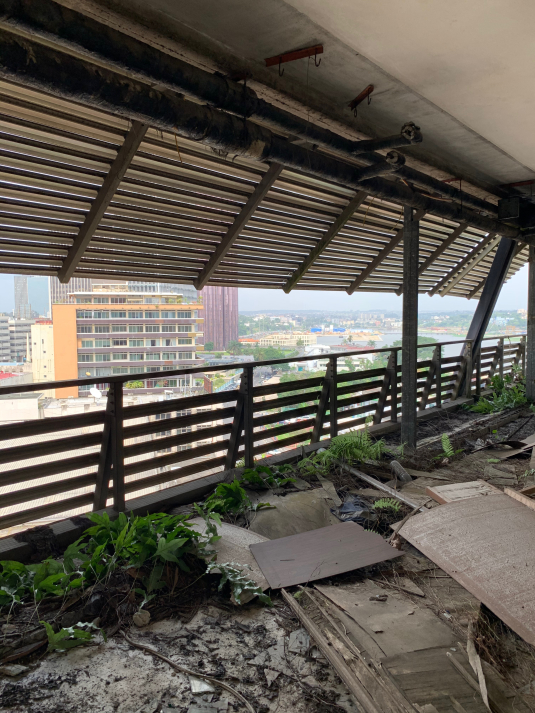Rinaldo Olivieri: La Pyramide, 1968D–1973
- Abidjan, Ivory Coast, Show on map
- #COM #CastInPlaceConcrete #Private #Pyramid #Africa
-
As a counter concept to buildings in the International Style of the day also found on the Ivory Coast, which were not really best suited to the local climate with their sealed glass façades, Olivieri conceived the market-like shopping mall with an open facade devoid of glazing. The truncated pyramid-shaped volume of La Pyramide emerges from a triangular ground plan, with a reinforced concrete structure and aluminum slats. The building is over 61 meters high and extends over 15 floors. Inside, there are rooms for offices, studios, a restaurant, an exhibition space, an auditorium, a nightclub and a supermarket. 
-
The building, originally designed as a commercial center, never fully fulfilled its intended function. It has been largely empty since the 1980s and has fallen into disrepair due to high maintenance costs, ownership disputes and safety concerns.¬†In recent years, however, efforts have been made to restore La Pyramide and put it to a new use. These initiatives aim to preserve the architecture while finding an economically viable function for the building. One proposal is the project entitled ‚ÄúPyramide des arts modernes et de l'histoire d'Abidjan (PAMH'A)‚ÄĚ by architect Francis Sossah with the intention of transforming the building into a multifunctional cultural space.¬†Demolition is therefore not currently on the agenda. Nevertheless, the future of the pyramid is still uncertain.
This building was included in the red list, published in our exhibition catalog SOS Brutalism: A Global Survey (September 2017). After a status review on November 28, 2024, it is still classified as red (endangered) in the online database.
