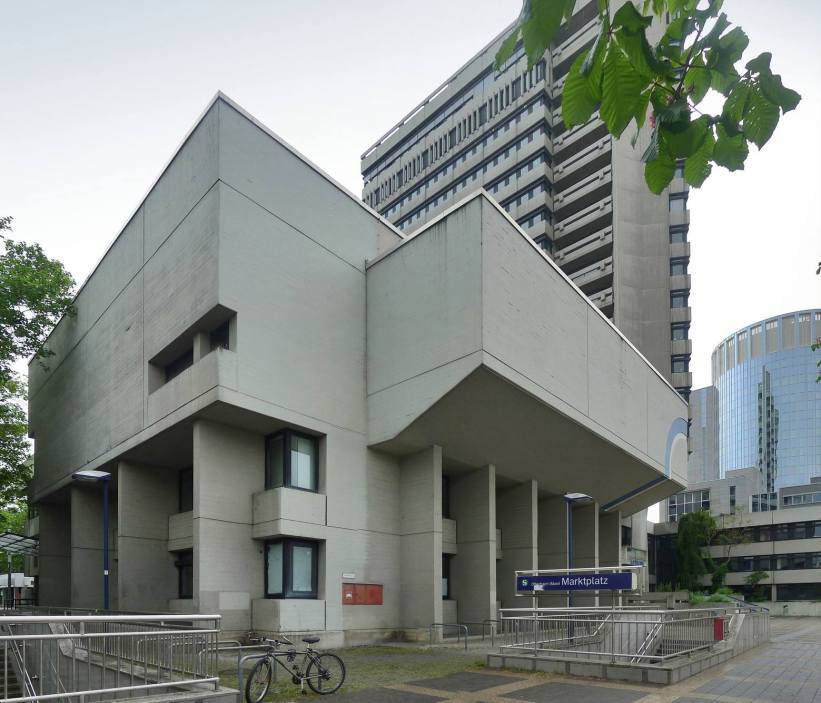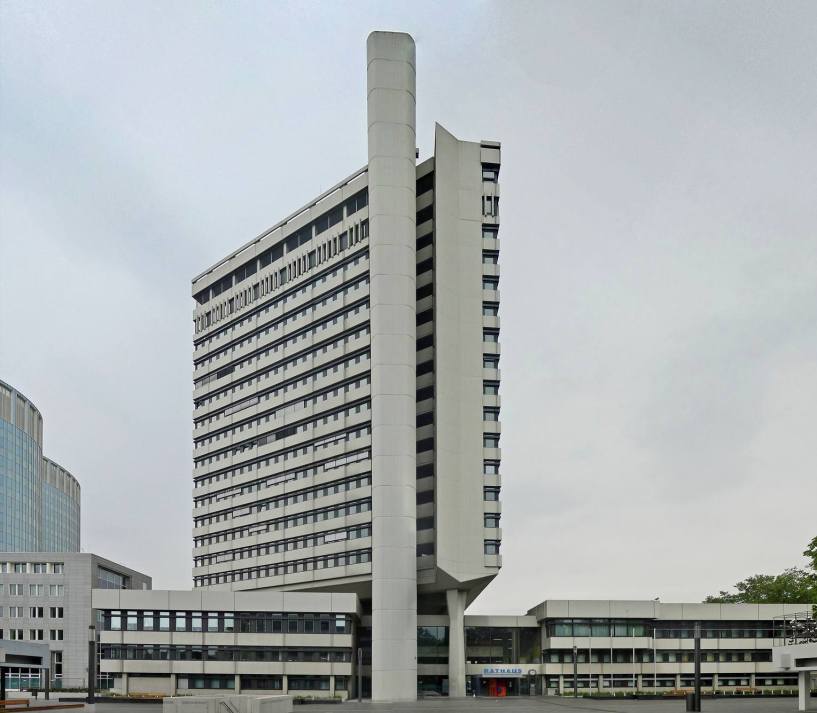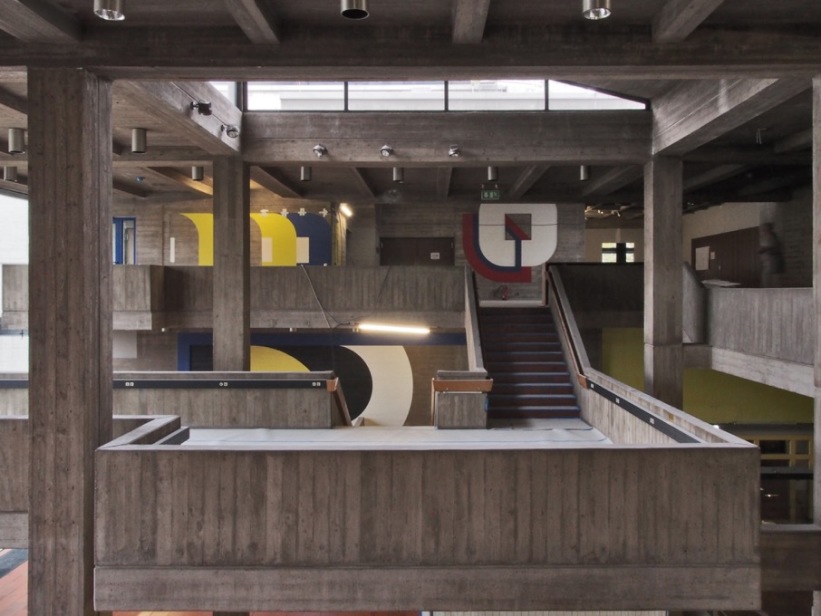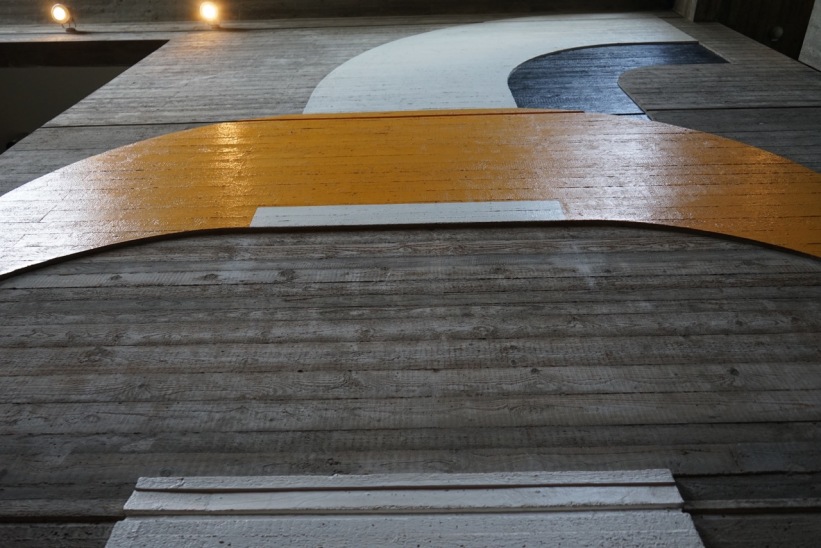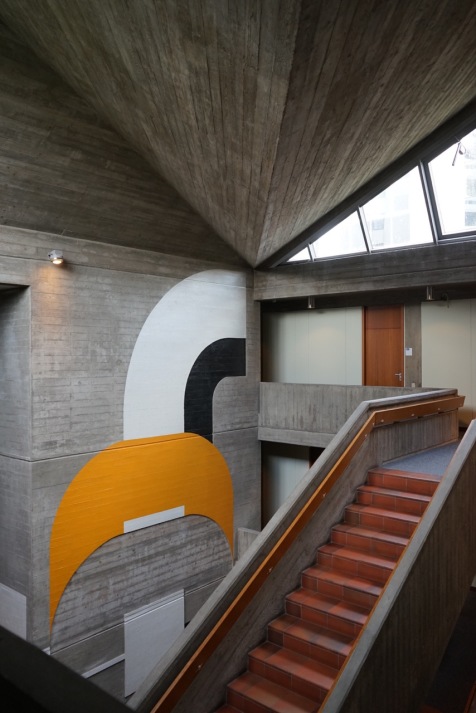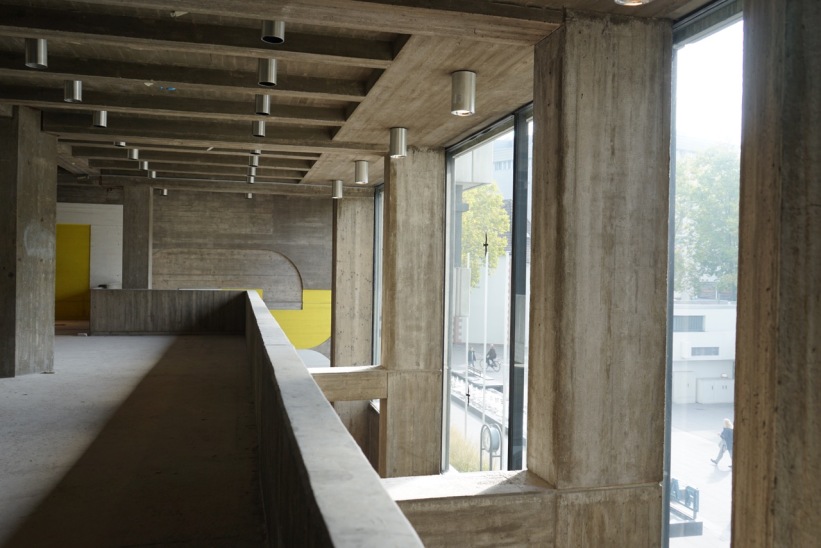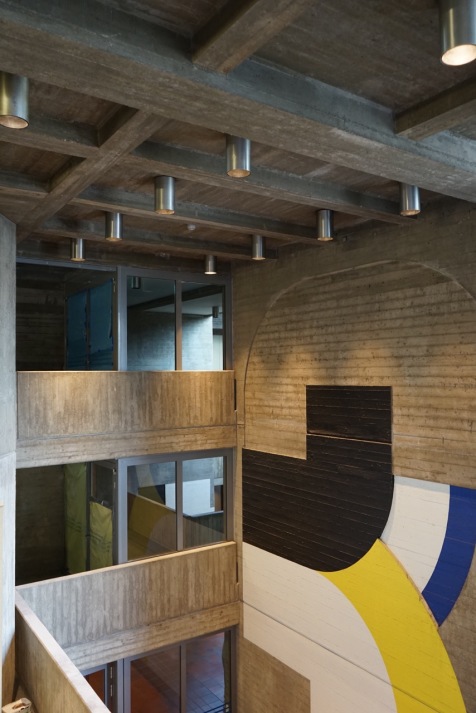Maier, Graf und Speidel: City Hall, 1968C–1971
- Offenbach, Germany, Show on map
- #GOV #FeaturedPhotographer #Klaas Vermaas #Western Europe
-
The City Hall of Offenbach was built between 1968–1971 by Maier, Graf and Speidel architects.
For decades, it dominated the cityscape, representing the democratic self-government and the municipal administration in the centre of Offenbach.
The building complex essentially consists of two elements: (1) a high-rise building with fifteen floors and a triangular ground plan towering above, and (2) a low building with a rectangular ground plan, the so-called “Breitfuß”. The building complex was constructed with a reinforced concrete frame and prefabricated exposed concrete panels on the exterior walls.Â
Three different entrances lead to the main hall in the “Breitfuß”. From here, all functional areas are accessible: the administrative offices frequently used by citizens on the lower floors and the offices of the municipal government on the upper floors. The triangular core contains elevators and staircases leading to the floors of the tower-like high-rise building. The main hall and the other public spaces of the interior are dominated by exposed concrete with a rough surface structure.
-
The building's state of repair is quite well.
Written by Lara Antoni, Johannes Gutenberg-Universität, Mainz
Heritage protected since 2007 (last updated on March 13, 2024).Â
