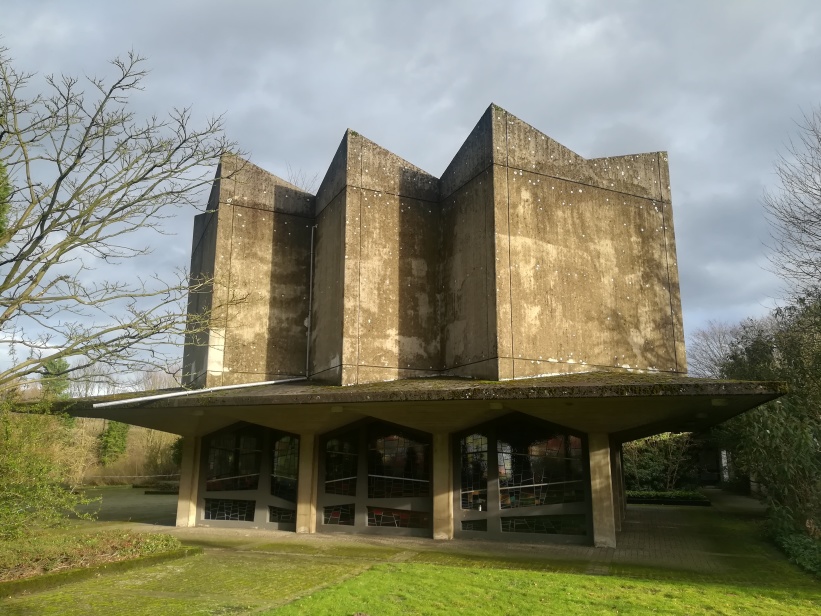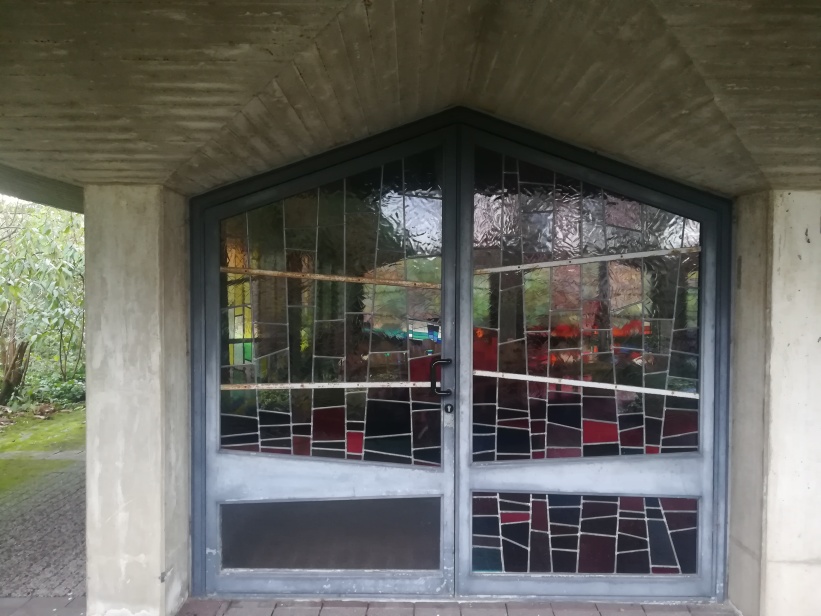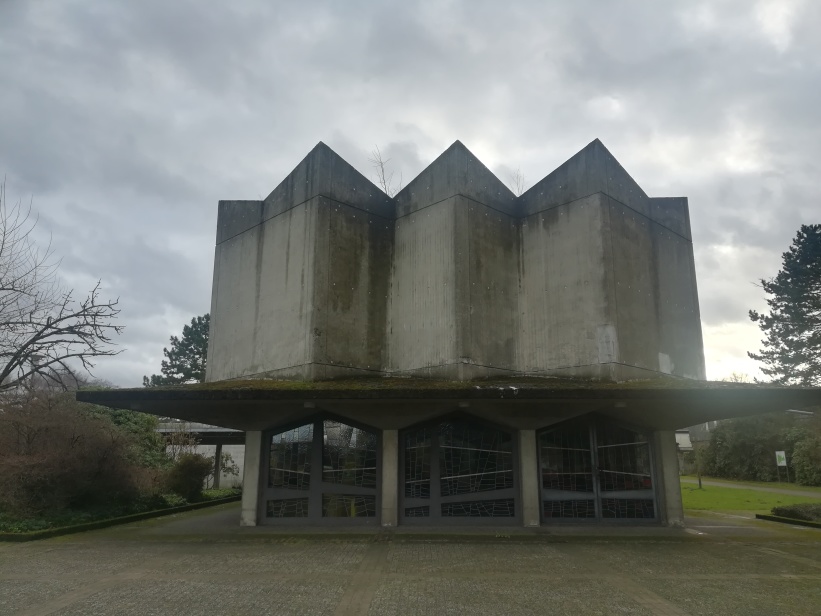Ferdinand Keilmann: Mourning Hall, Central Cemetery Freigrafendamm, 1972C–1974
- Bochum, Germany, Show on map
- #REL #Western Europe
-
The Mourning Hall for the Central Cemetery Freigrafendamm was the last major project of the then city architect Ferdinand Keilmann. His design was realized after his retirement by the architect Hans-Rolf Dönges who was commissioned with the completion of the project. The Mourning Hall belongs to a three-part complex, which also includes two flat-roofed buildings with a mortuary and a service wing. Together they form a u-shape with which they surround a square. With its sculptural, extravagant appearance, the Mourning Hall functions as the protagonist of the otherwise plain ensemble. It is a one-room building crowned by a towering exposed concrete body, square in basic form and jagged in itself. It rests on a canopy projecting far beyond the foundation walls, which in turn is supported by raw reinforced concrete columns. The spaces between the supports are filled with colored leaded glass with abstract patterns. This design was created by the Bochum-based glass artist and architect Egon Becker, with whom Keilmann had previously collaborated. In the interior, red clinker flooring contrasts with the gray exposed concrete of the building.
-
Heritage protected since 2015. Apart from some minor exterior repair works, the exposed concrete surfaces of the mourning hall remain largely in their original condition.


