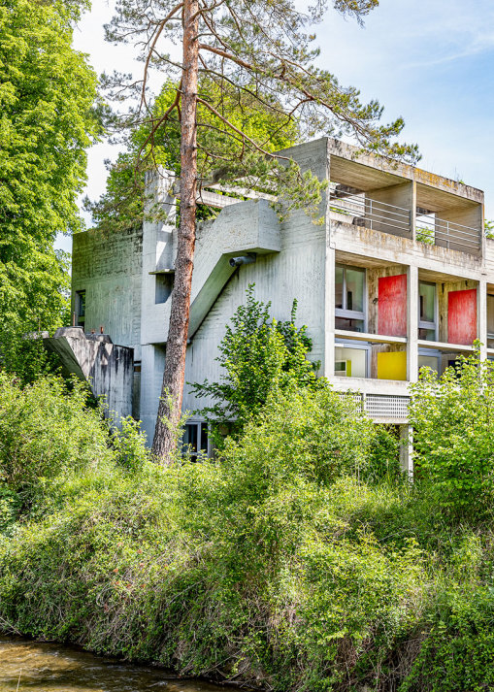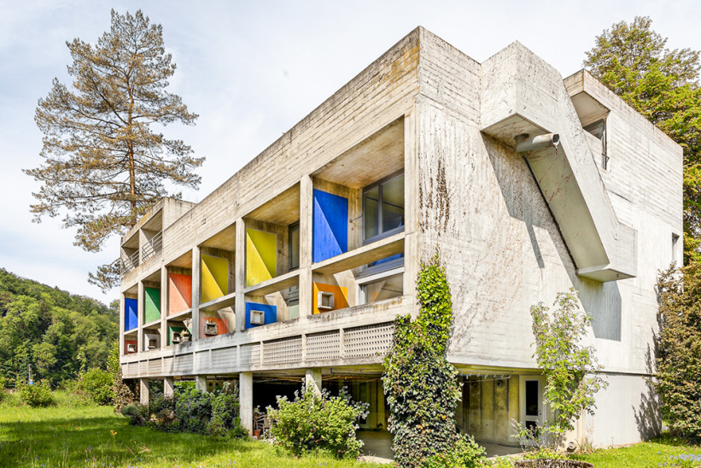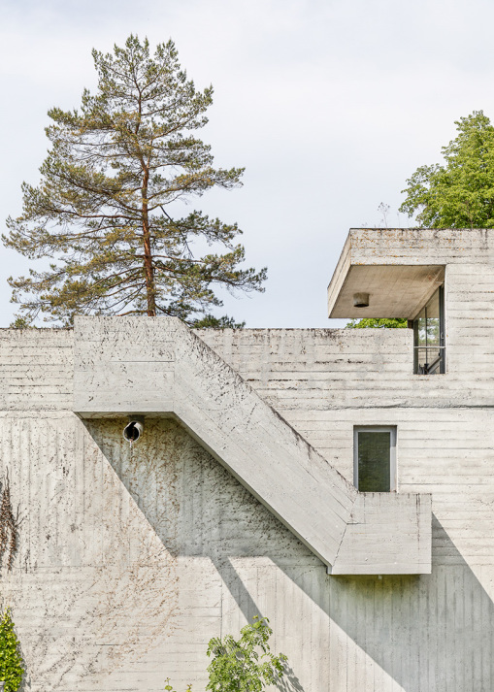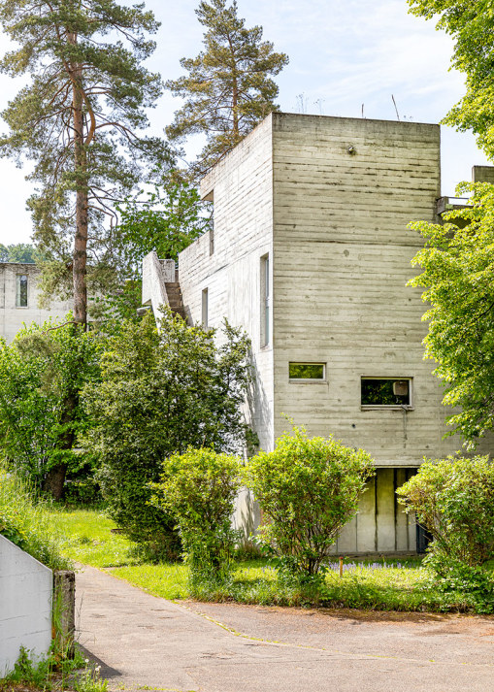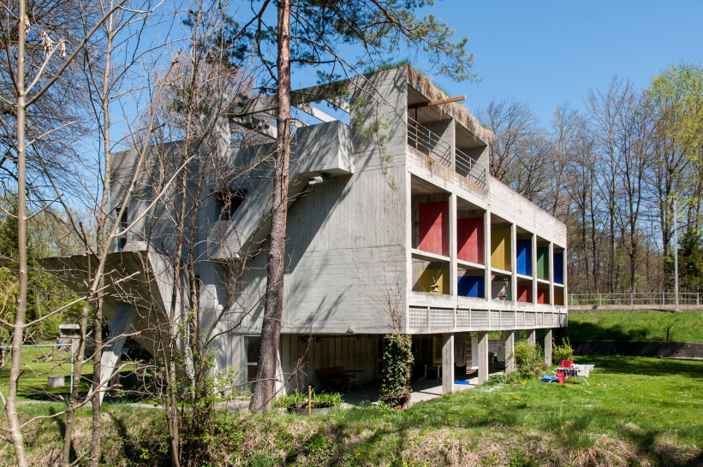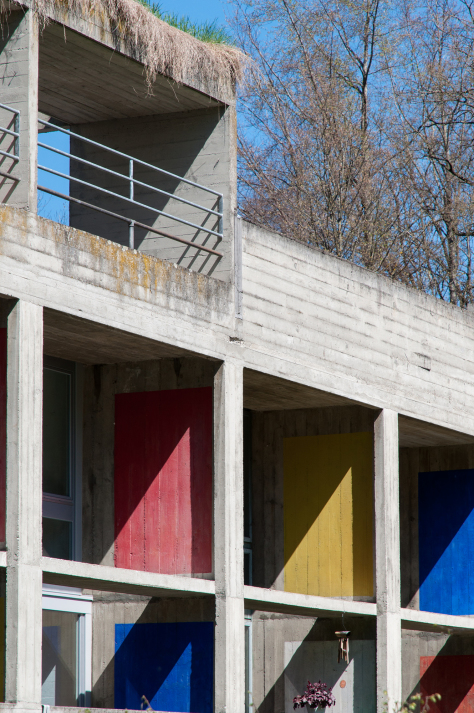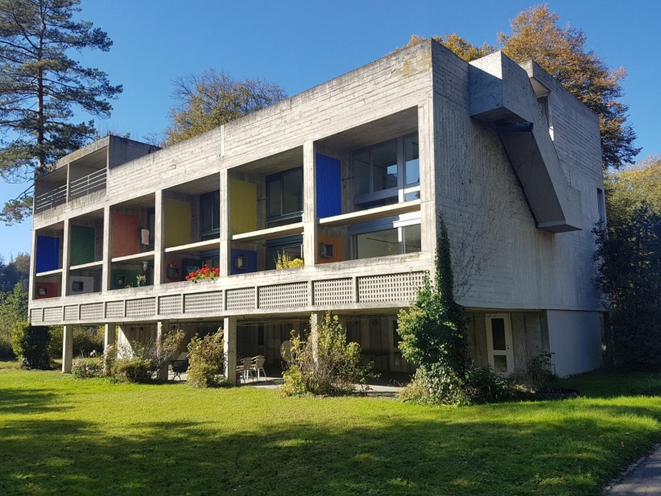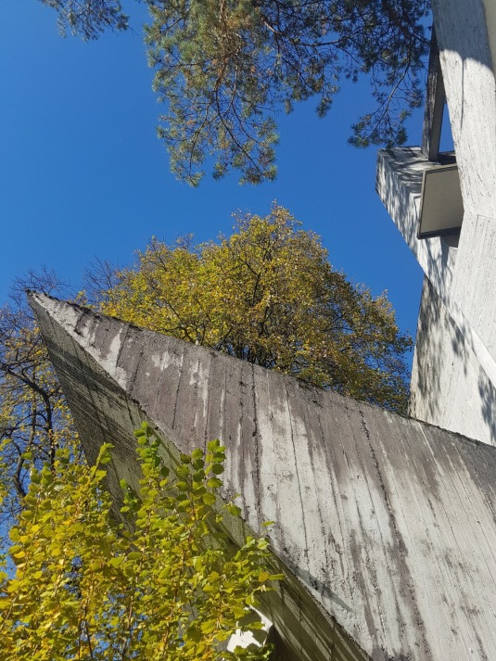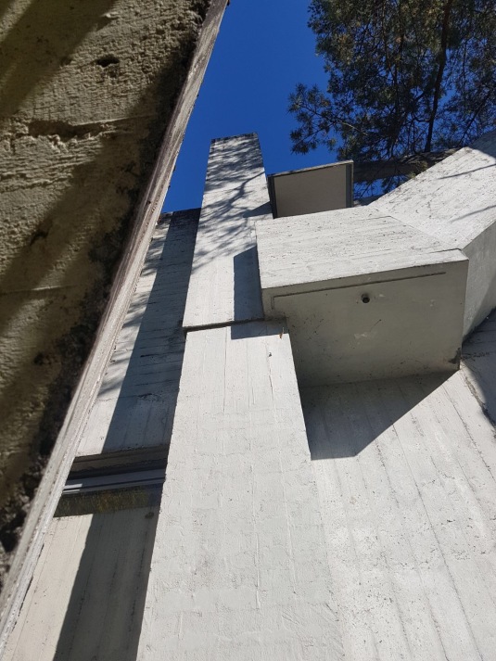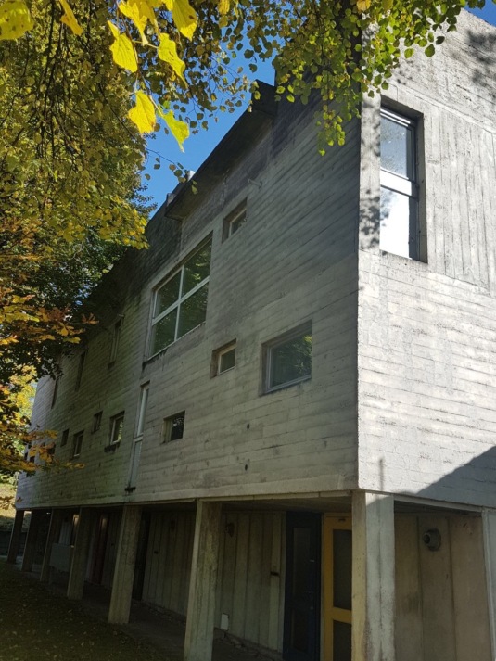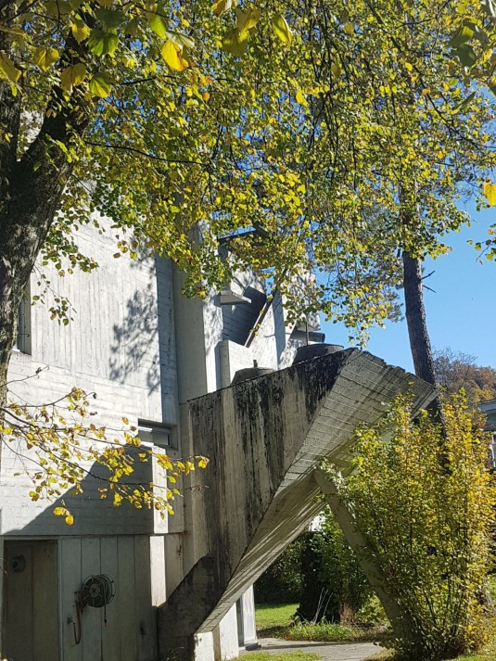Atelier 5: Row Houses "Flamatt 1", 1957D–1958
- Flamatt, Switzerland, Show on map
- #RES #Western Europe
-
The building is located in a rural setting next to two creeks. The south-facing reinforced concrete structure rests on columns and comprises six bays of similar size. The two western apartments have a different floor plan including a studio. The ones at the outside have access to the roof garden (via external staircases) which is predominantely enclosed and creates an unexpected space among the treetops. The rough exposed concrete surfaces are visible inside and outside the building. All non load-bearing walls were prefabricated. The inside of the apartments were painted white whereas the loggias and the roof garden were painted with strong colors by a local artist. Three years after the completion of Flamatt 1, Atelier 5 built a second house next to it (Flamatt 2). Special thanks to Andreas Jäger.
-
In use.
