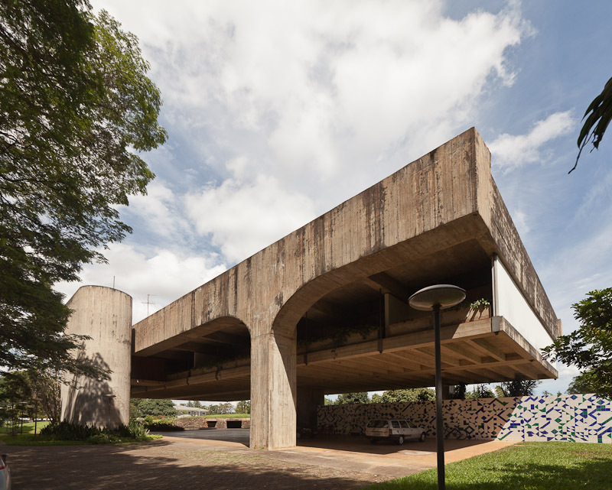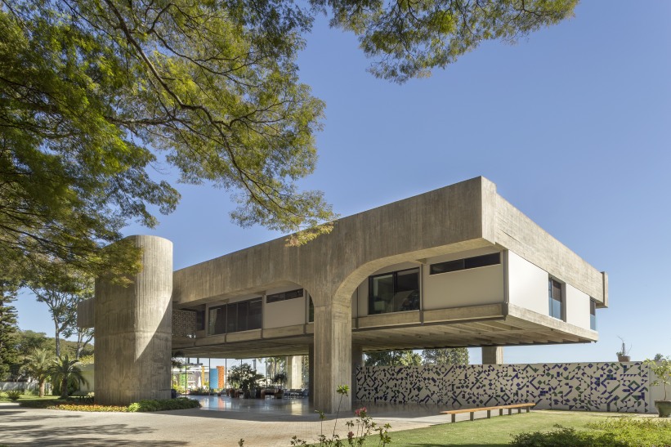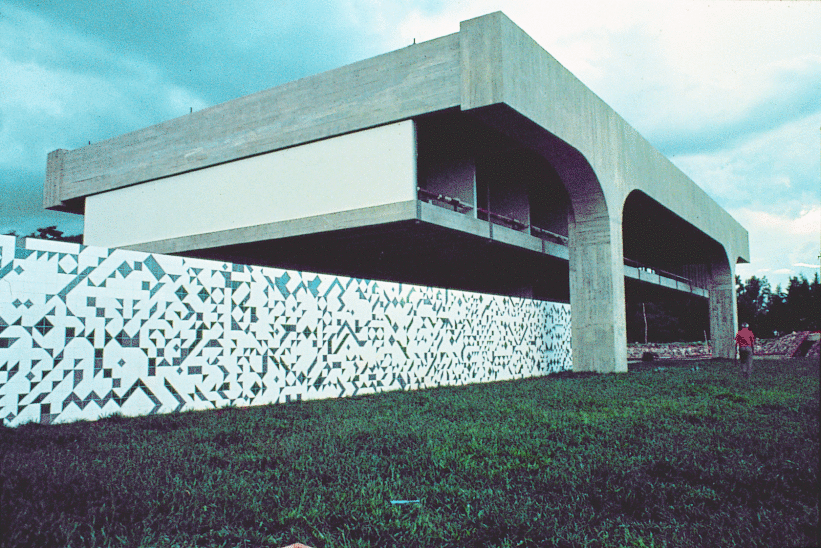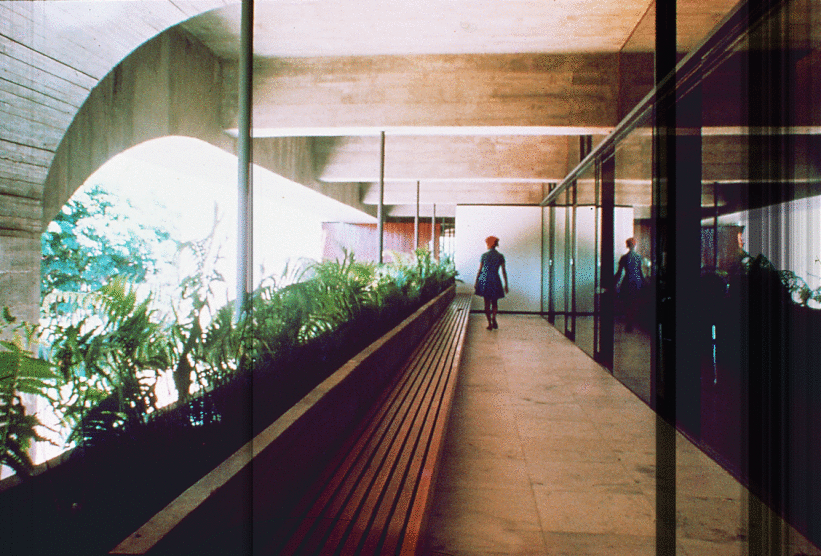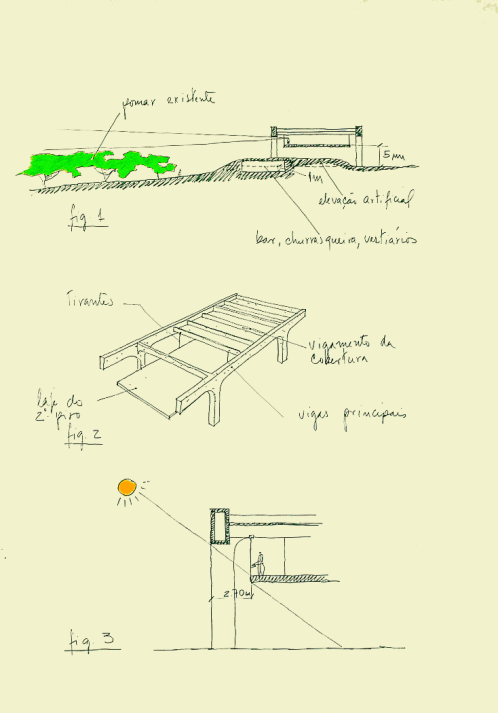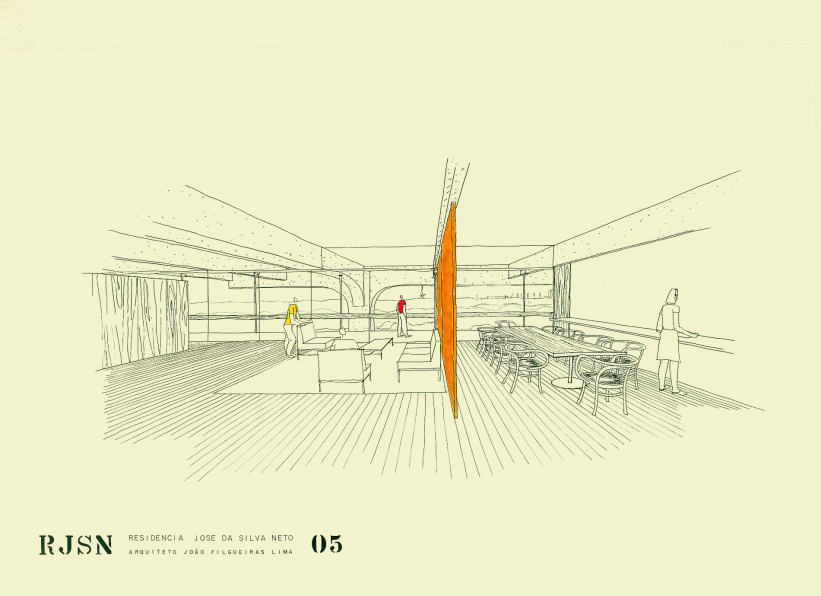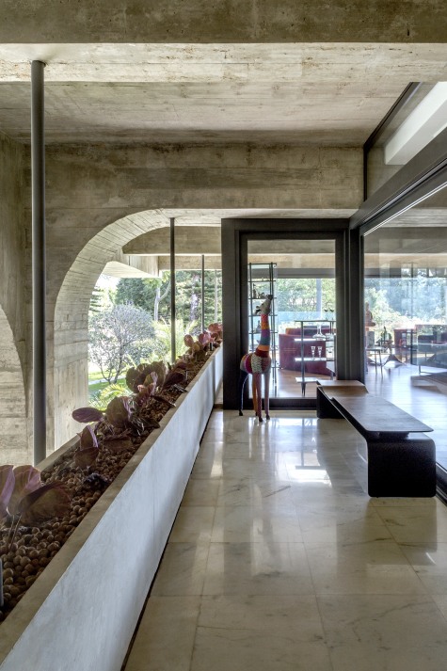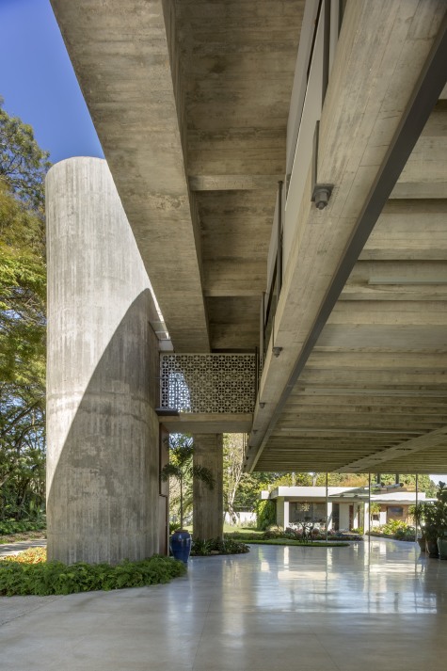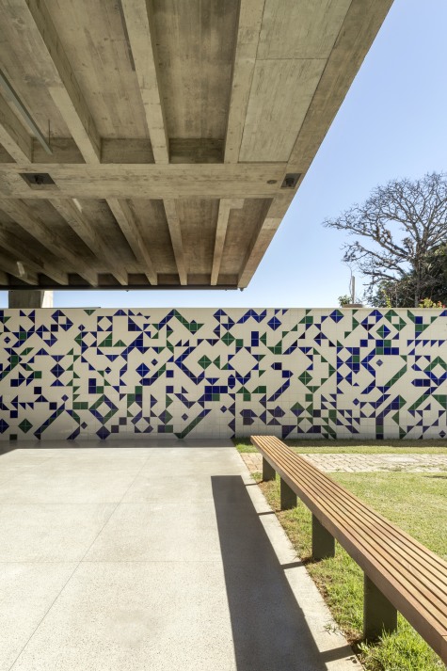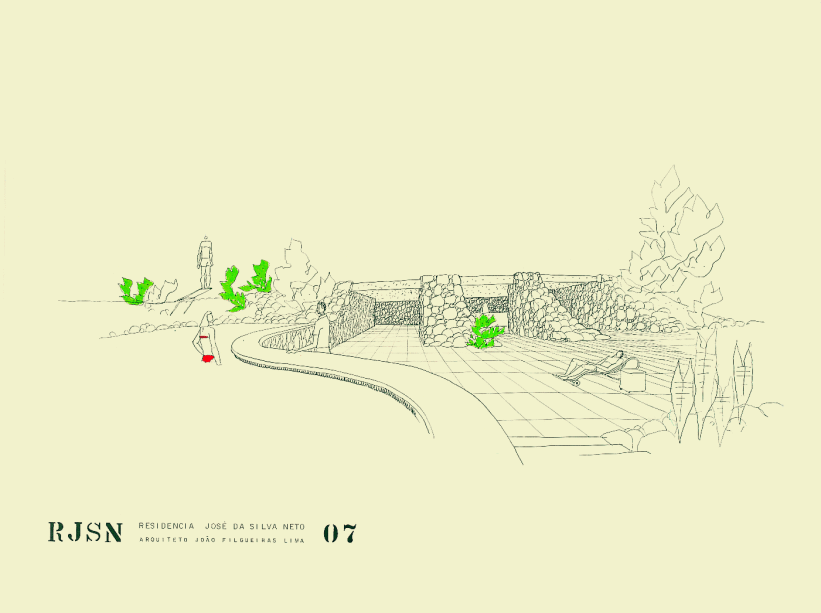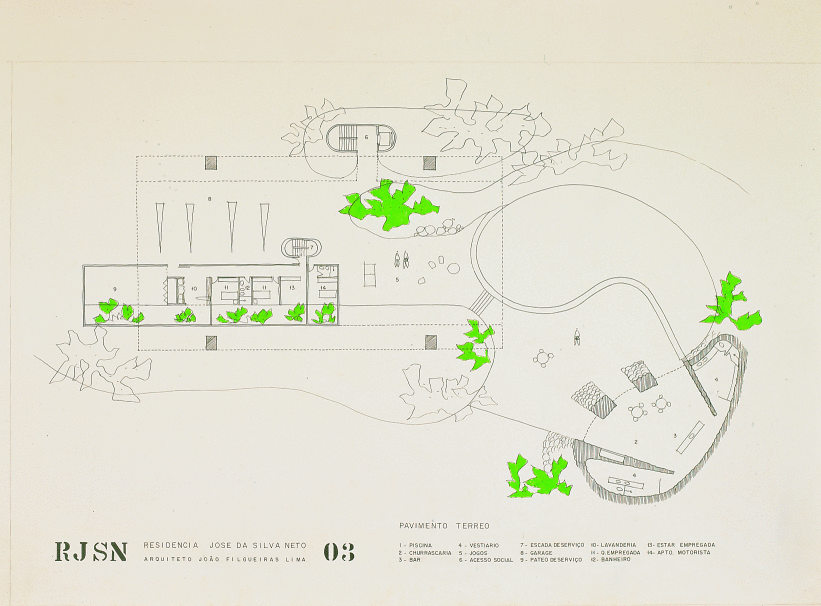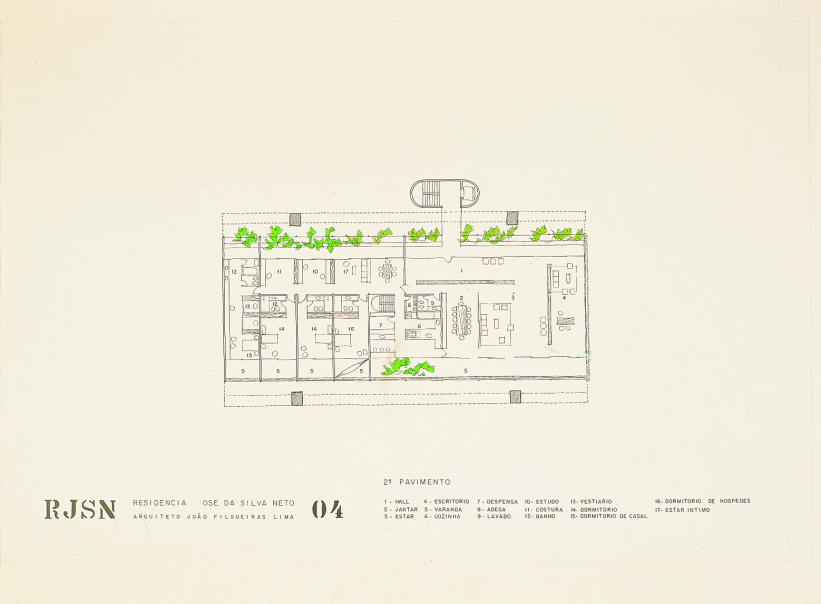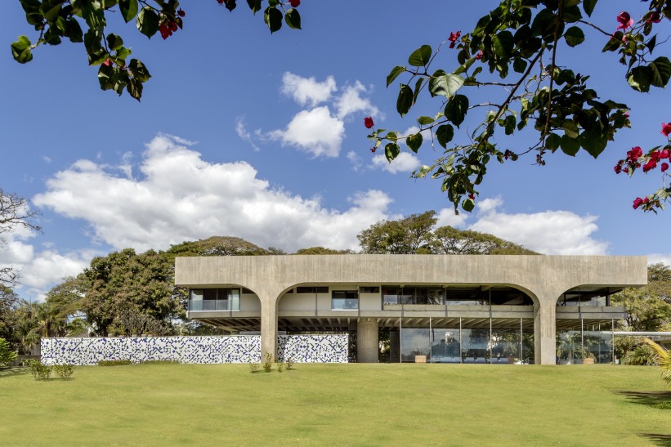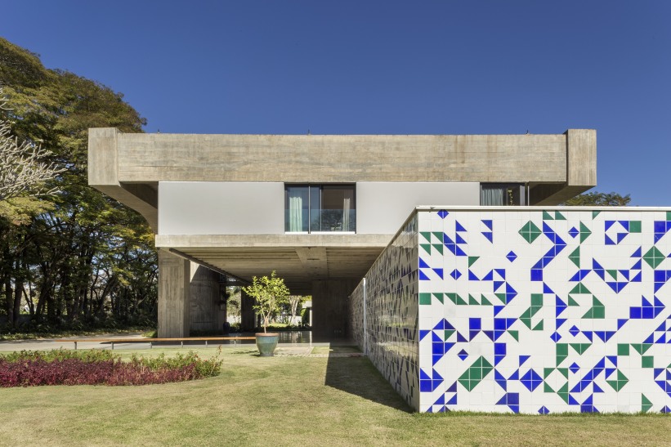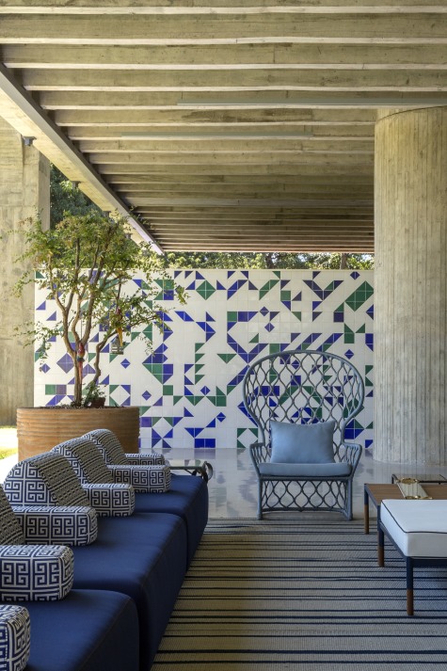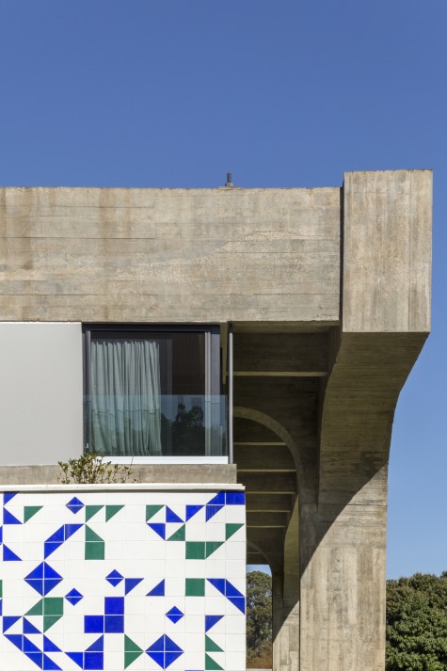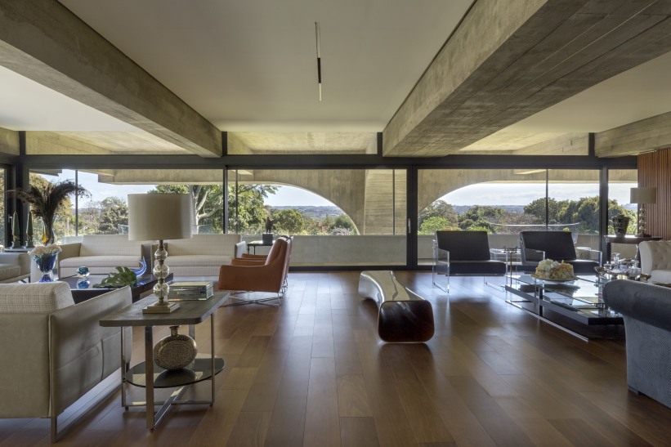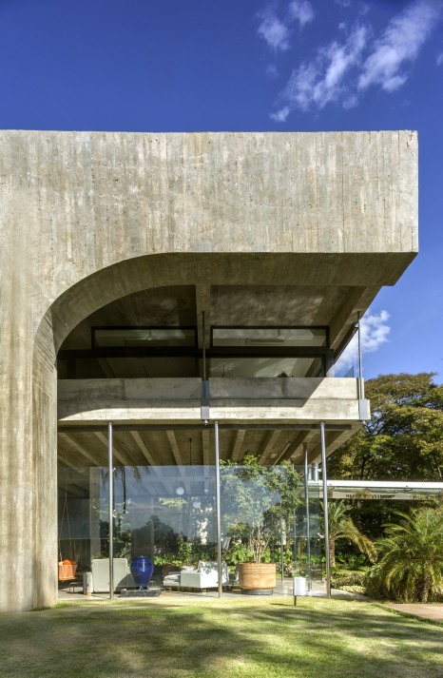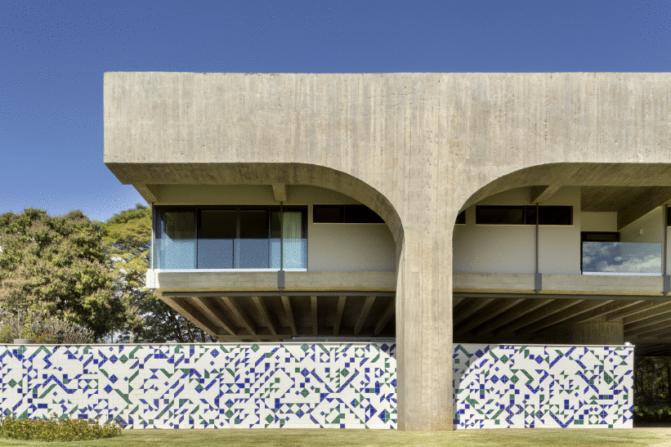JoĂ£o da Gama Filgueiras Lima (LelĂ©): ResidĂªncia JosĂ© da Silva Neto, 1973?–1976
- BrasĂlia, Brazil, Show on map
- #RES #Latin America
-
João da Gama Filgueiras Lima (Lelé) is known for his expressionist exposed concrete buildings in Brazil. Oscar Niemeyer and Nauro Esteves highly appreciated him and therefore brought him to Brasilia immediately after graduating from the Federal University of Rio de Janeiro. Lelé was particularly interested in the rationalisation of the construction process. In the 1960s, he thus travelled to Eastern Europe to study prefabrication in reinforced concrete construction in the Soviet Union, Czechoslovakia and Poland.
The Residência José da Silva Neto rests on a reinforced concrete skeleton with only four supporting pillars, from which the ceiling of the living space is suspended. The access to the upper floor is moved to a stair tower, which docks to the rear of the house as an additional building volume. This results in a very open ground floor and a residential floor above it, which is divided into individual living spaces by partitioning walls.
-
Led by the architect Lutero Leme / Studio Arquitécnika in Brasília, the aging brutalist residence was revitalised in 2019. The concept was to preserve the volume and surface materials, but to bring the building up to date with the latest technologies. New dry walls were installed, new lighting concepts implemented and a photovoltaic system on the roof and tanks for rainwater collection were placed.
