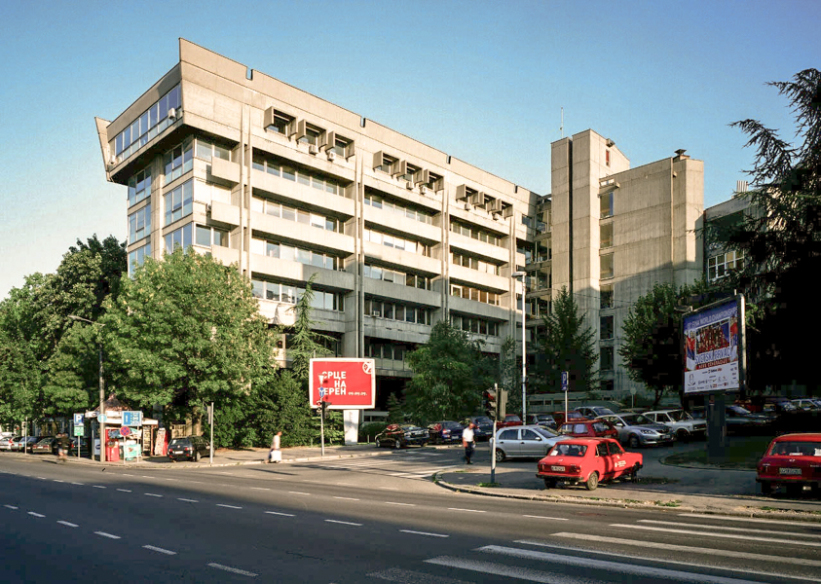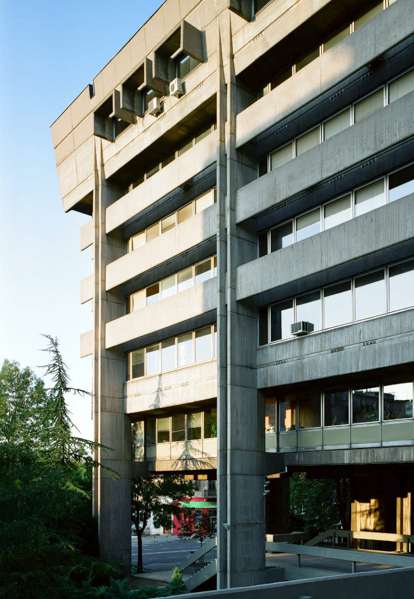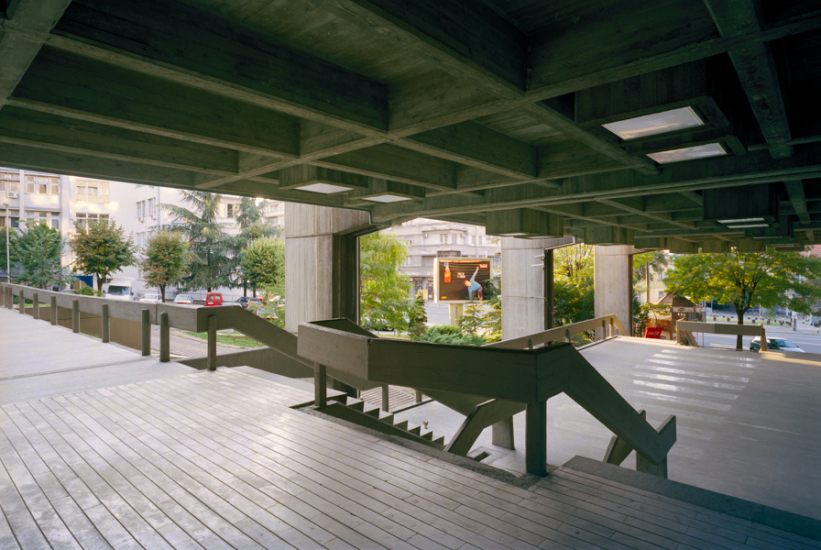Branislav Jovin: Institute of Urban Planning, 1967D–1970
- Belgrade, Serbia, Show on map
- #PUB #Eastern Europe
-
Instead of the usual approach of emphasizing the corner situation by means of super-elevation, Jovin moves the building back from the building line on the Palmotićeva, making it hover over the ground by designing the building’s ground floor partially as an open-sided story, creating free space for the entrance area; we come upon green spaces, ramps, and steps. Jovin’s projects, and this is the case for the Institute of Urban Planning too, are marked by a clear division of function and access, as well as by exposed constructions and materials. Excerpt from Vesna Vučinić’s article in: SOS Brutalism: A Global Survey. Catalog DAM + Wüstenrot Foundation, Zurich (Park Books) 2017
-
The building was changed in the entrance hall: Offices were put in along the generous glass façade, blocking the views. Skylights were closed for climatic reasons, using plaster- board or plastic panels; instead of integrated convector heaters, we now see extra radiators in some corridors, and aircon devices have been attached to the façade. These changes do not impair the overall effect of the building, however, which is seen as a well-preserved building of 1960s and 1970s Serbia.


