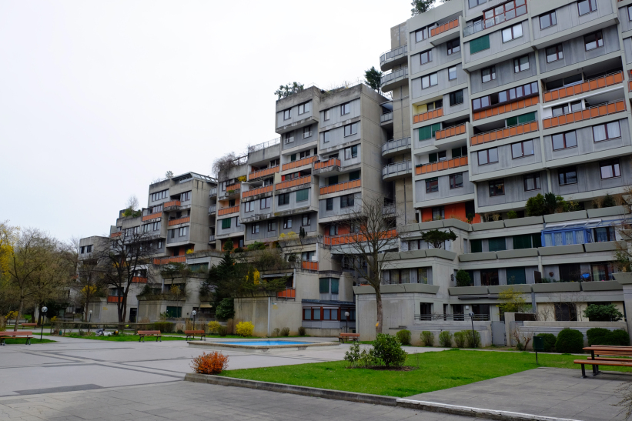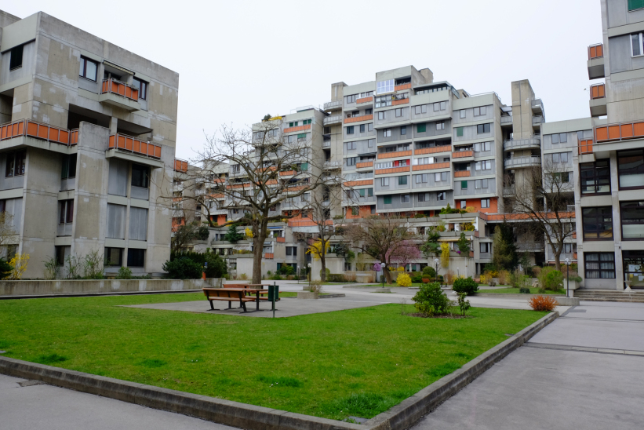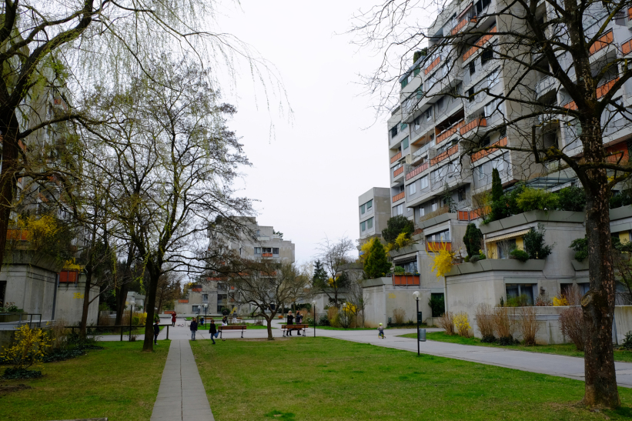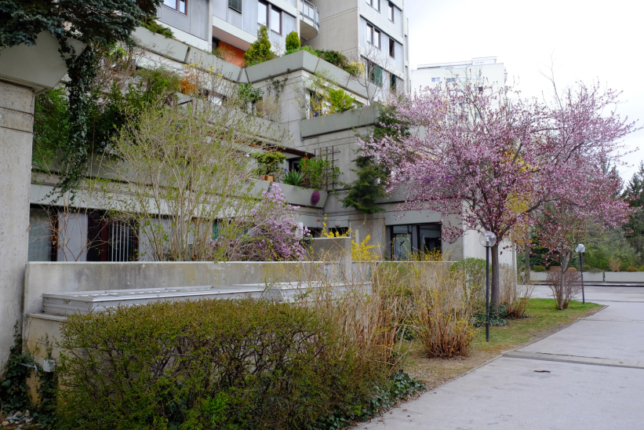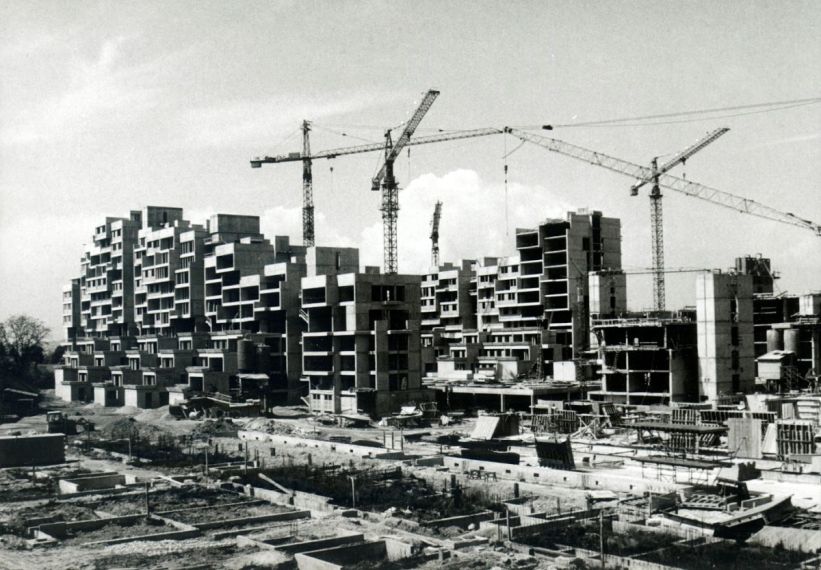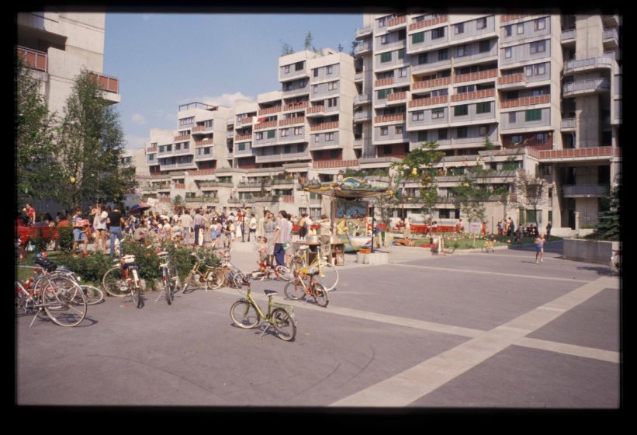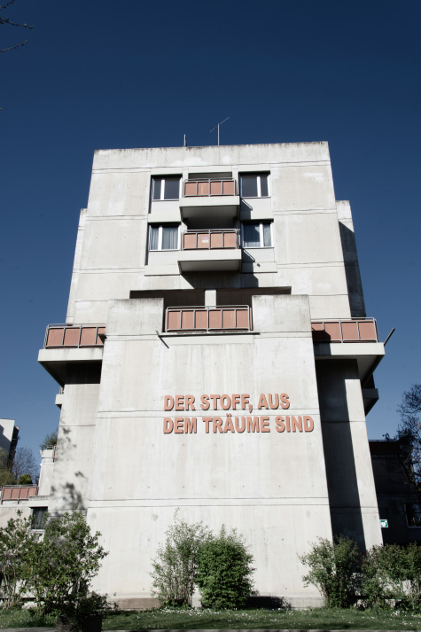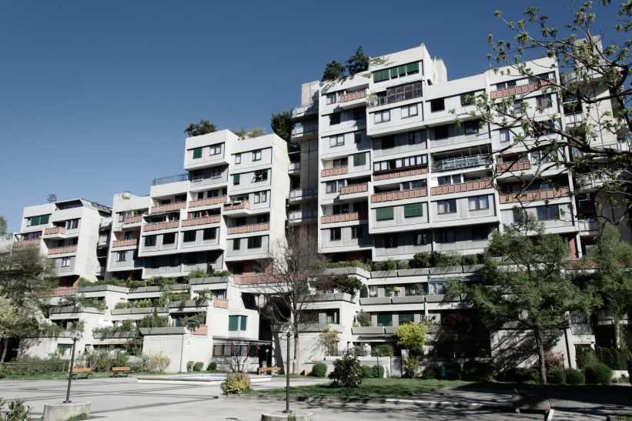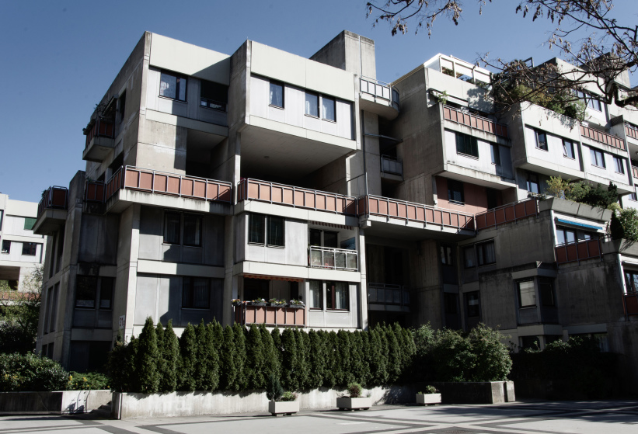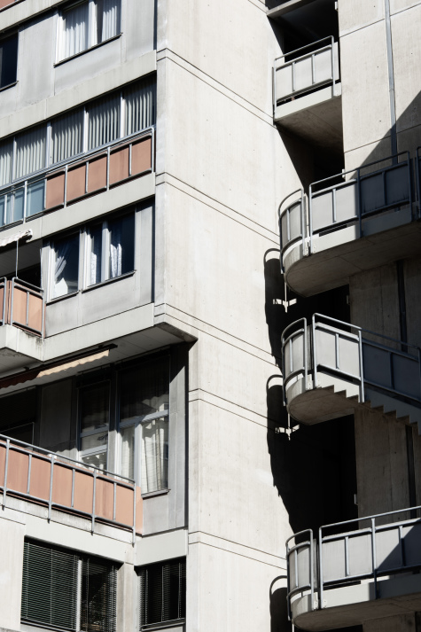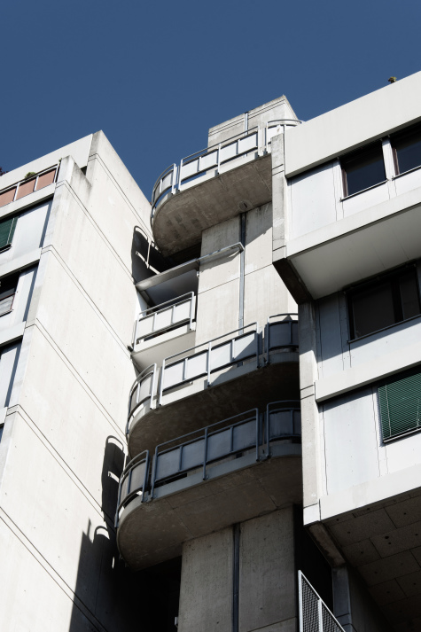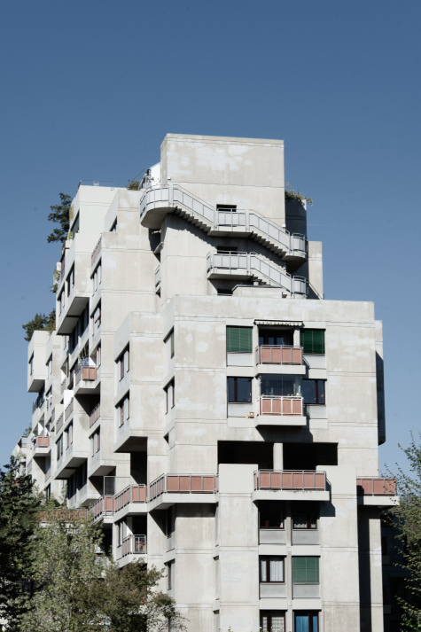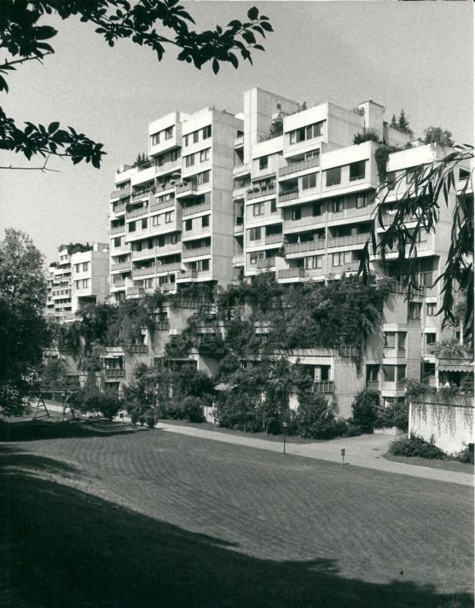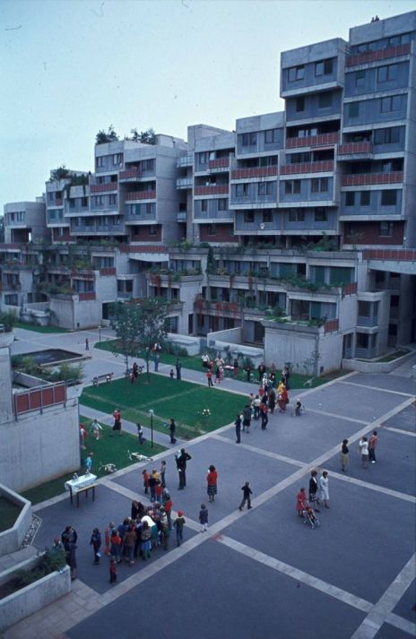Werkgruppe Graz (Eugen A. Gross / Friedrich GroĂź-Rannsbach / Werner Hollomey / Walter Laggner / Hermann Pichler / Peter Trummer): Terrassenhaussiedlung, 1966D–1978
- Graz, Austria, Show on map
- #RES #ClusterStructure #Stepped #Western Europe
-
“For us the building, even after completion, isn’t actually finished. It is always an open structure that continues, that is only realized by being used and lived in and becoming a form of life itself.” (Eugen Gross)
With 522 housing units on up to twelve floors the exposed concrete structure is a kind of landmark for Graz. Initially, when the Werkgruppe Graz designed the terraced housing estate for a difficult terrain in the southeast of Graz, it hadn’t been commissioned by a developer. Once its status was upgraded to that of a demonstrative building project, funds for its realization became available.
For the four housing blocks, which stagger back as they ascend, a floating pile foundation was necessary, as the construction site contained numerous clay pits filled with building rubble. The horizontal and vertical circulation routes within the housing estate are planned as open space. Communication levels as meeting places are located on the first and fourth floors. The high degree of participation – which enabled what was at the time an unusually individualized living situation within an urban densification zone – the private green areas, and the vast, shared, traffic-free open spaces still ensure high satisfaction even 40 years after completion of construction.(Written by Sonja Pisarik, Architekturzentrum Wien)
The Terassenhaussiedlung (engl.: splitt-level house estate) was a participative project: future residents were involved in the planning process. It consists of 522 flats in four blocks with 24 different typologies (stepped, maisonettes, ateliers, attics…). Every flat has a private outdoor space (terrace, loggia, balcony). There is a pedestrian area in the 2nd floor, children’s playgrounds and paddling pools and common areas such as a kindergarten and a community centre in the 5th floor. It is very popular yet somehow still controversial because of its materiality. Due to the variety in typology there is a good mixture of residents: besides many original owners many families and younger people moved in lately.Â
(Written by Marisol Vidal)
-
Some additions/changes of the façade/outdoor spaces were carried out by residents without respect for the ensemble and consideration of the siedlung’s guidelines. Ongoing renovation of the concrete façades (small cracks repair, prefab elements coating, etc.).
