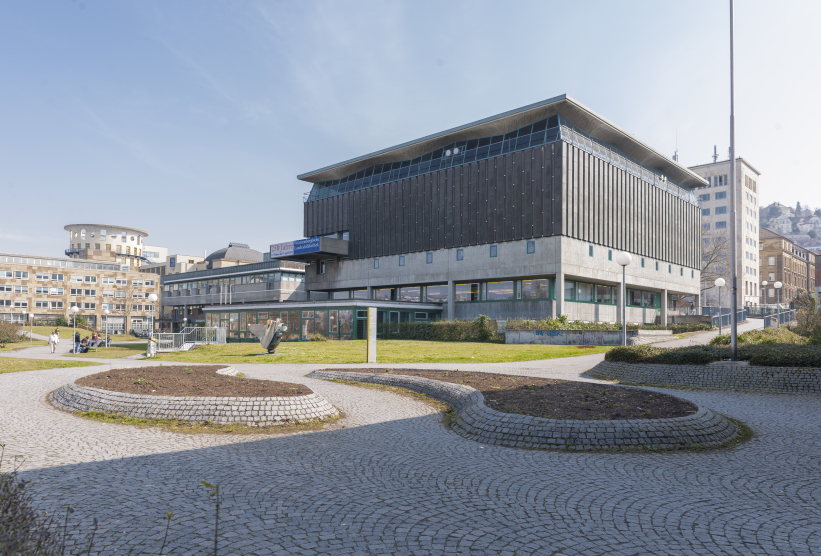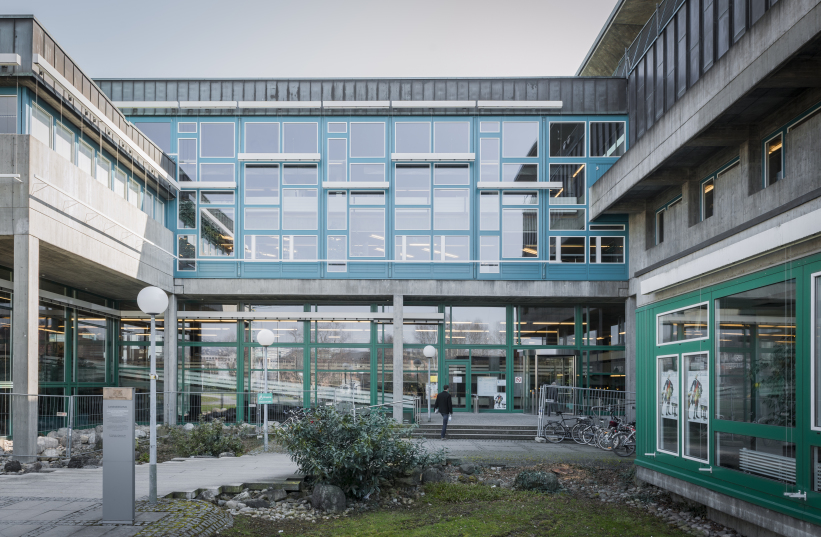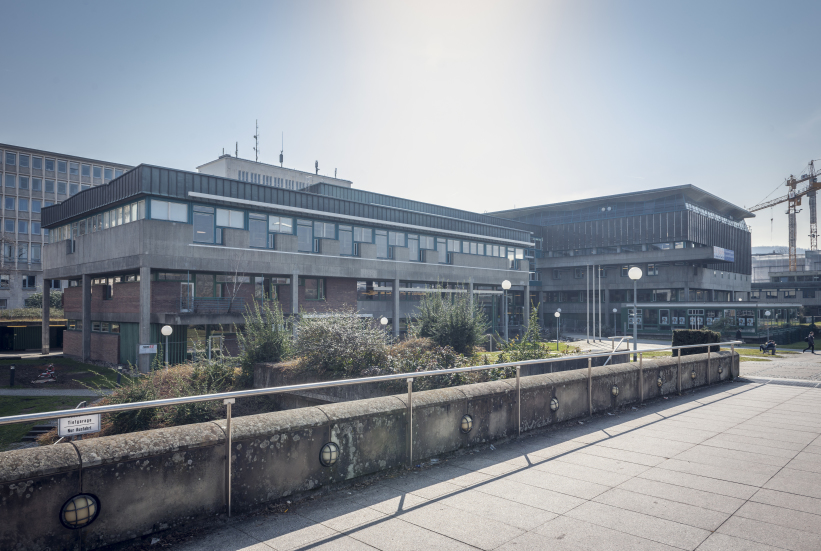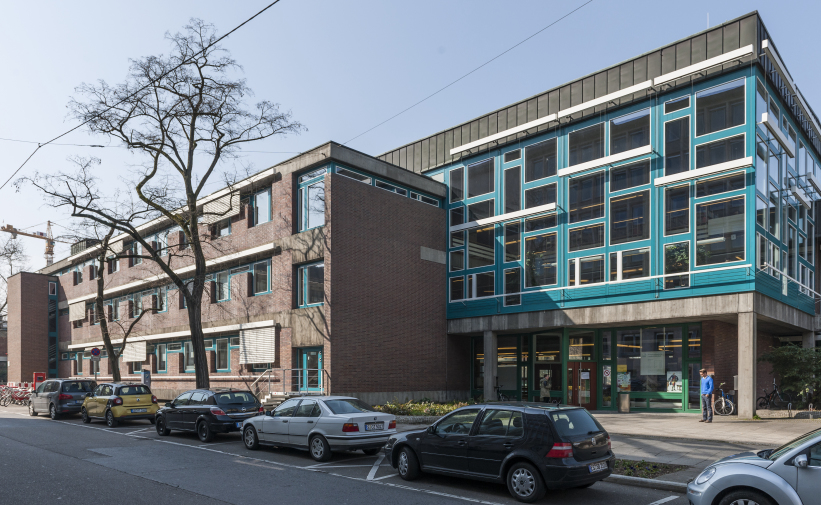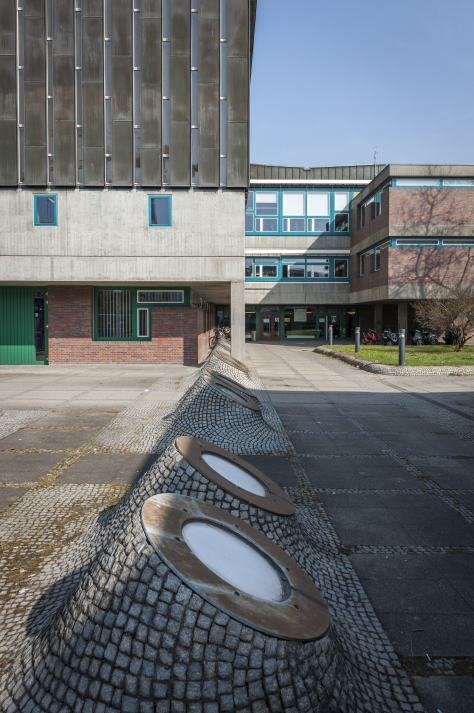Horst Linde / Staatliches Hochbauamt Stuttgart: WĂĽrttemberg State Library, 1961D–1970
- Stuttgart, Germany, Show on map
- #EDU #Western Europe
-
While the façade is partly clad with copper plates, the roof is formed by nine hyperbolic paraboloid shells which rest on concrete pillars. Daylight comes in through vertical window slots, which are covered by wooden blinds on the inside of the building. Jagged working cubicles reach into the reading room from an L-shaped gallery.
The central wing is quite airy, adopting the ascending tectonics of the area. Several floors are connected by an elaborate system of staircases and ramps. The communicative and logistical centre includes a large exhibition area (former book museum), the cafeteria and a fountain in the basement as well as the service centre on the ground floor. Spacious glass facades, consisting of intertwined right-angled frames, provide a luminous ambience.
Until 1973, a small exhibition room, an underground car park and a surrounding park were added. -
Since 2015, the urgently needed extension has been under construction. This will change the original design of the WLB's external areas. In the course of the construction work the park and the car park have been removed; additionally, the cafeteria has undergone major changes. The interior, however, will be preserved to a wide extent (last updated July 5, 2024).
Written by Valentin J. Hemberger
