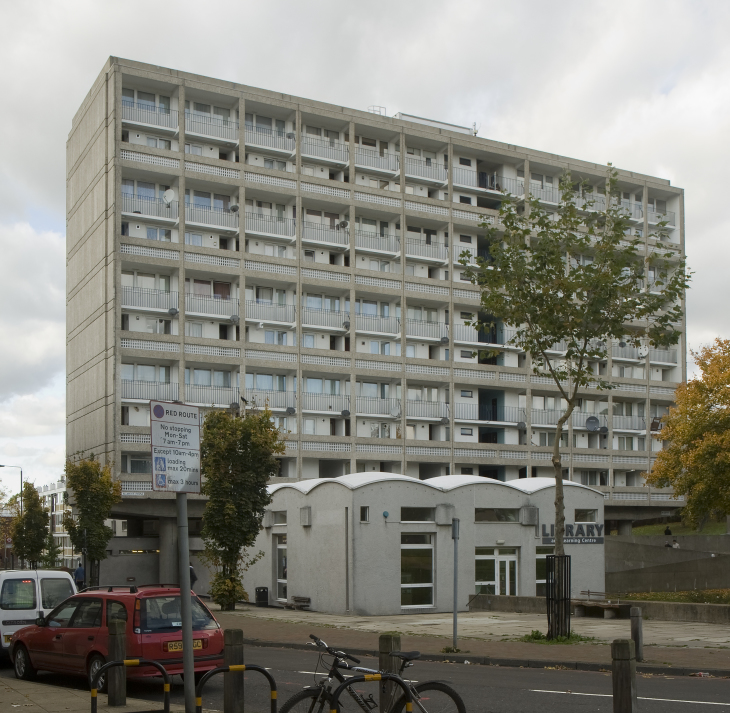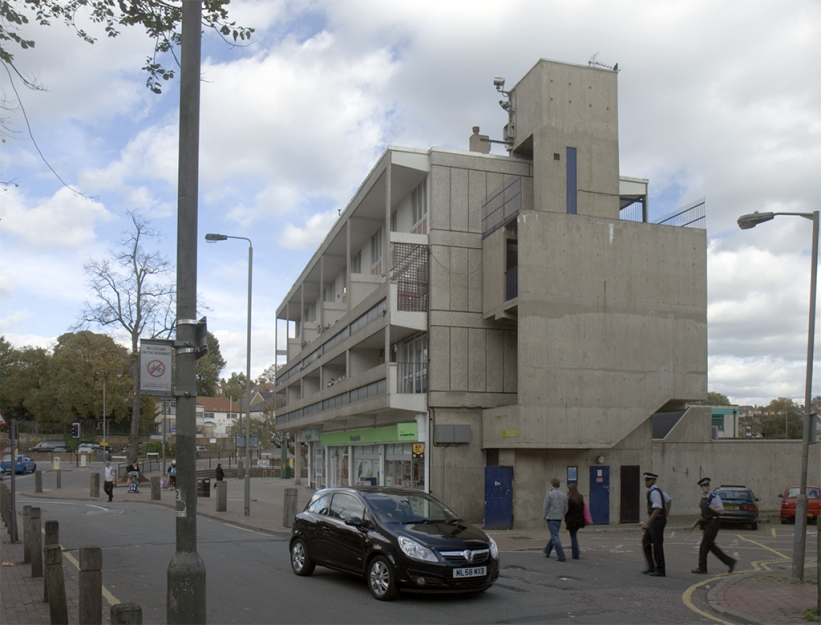Howell, Killick, Partridge and Amis: Allbrook House and Roehampton Library, 1959C–1961
- London, Great Britain, Show on map
- #EDU #Western Europe
-
Constructed in 1959-61, Allbrook House benefited from a slightly more generous budget than Howell’s blocks, permitting a reprise of the cantilevered end bay of Bentham Road and pierced pre-cast balustrades, both directly inspired by Corbusier’s Marseilles Unité, a pilgrimage site for the LCC Corbusians. Another innovation was the brise soleil introduced on the balcony side, while the lift and stair core was expressed as a recessed bay finished in board-marked concrete. The structural design follows Howell’s blocks, with partitions carrying service ducts alternating with structural cross-walls; a distinction not expressed in the elevations.
(Written by by Geraint Franklin)
-
Plans for demolition faced significant backlash, however the building is still threatened.

