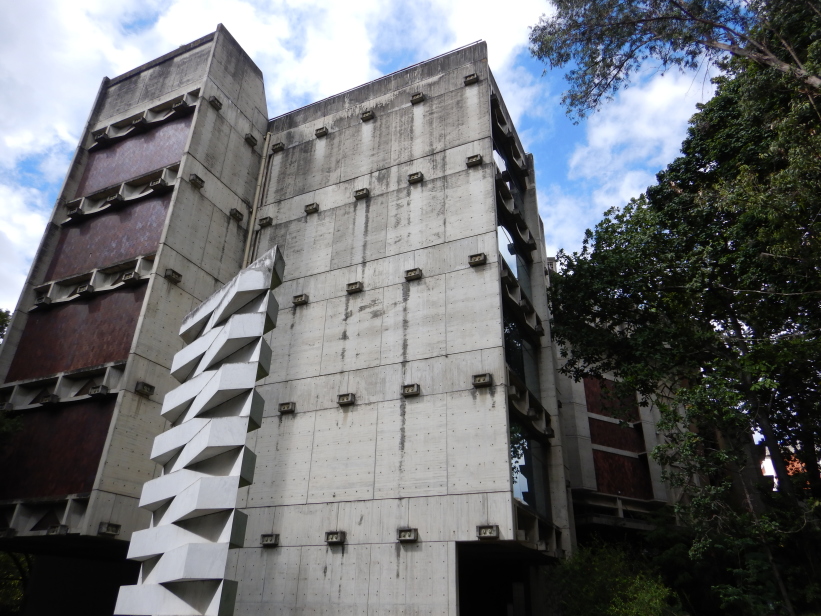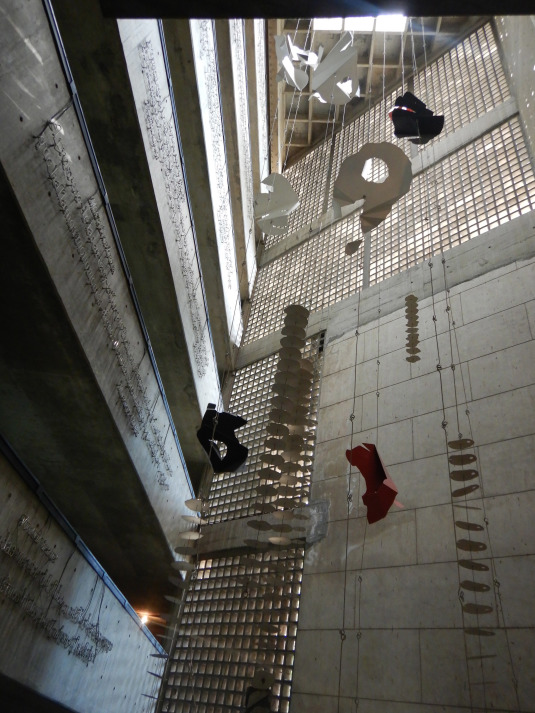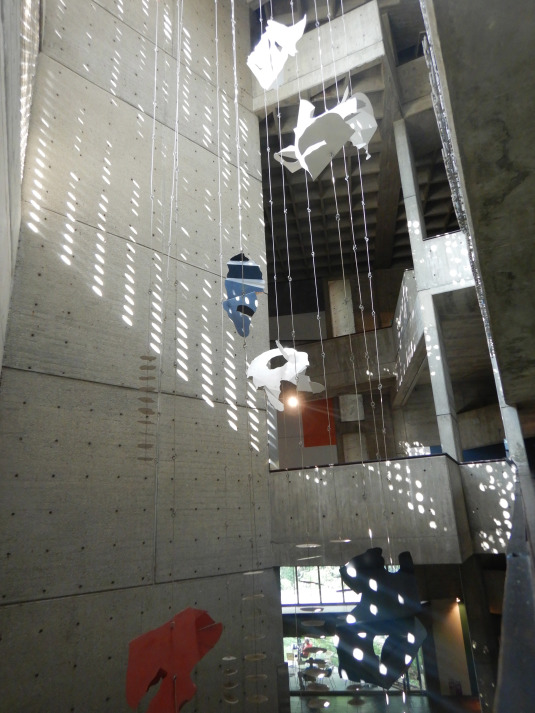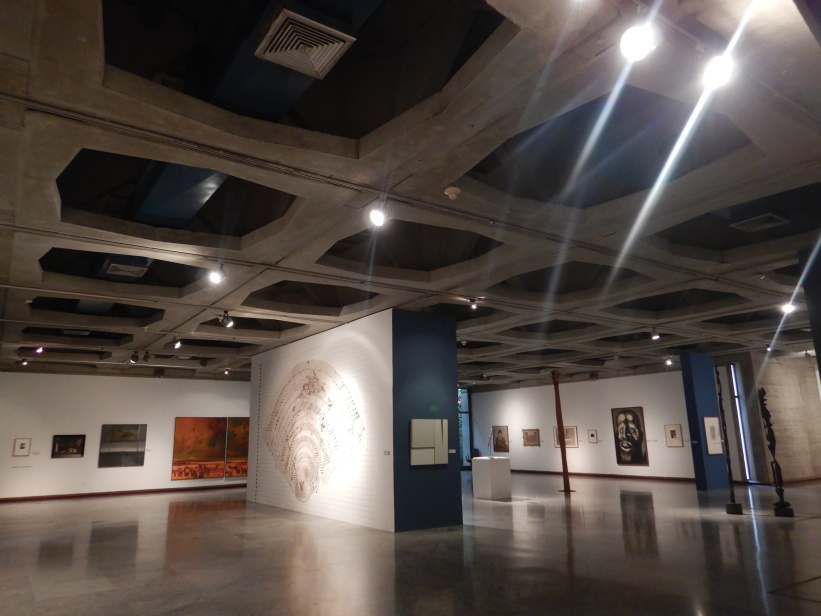Carlos Raúl Villanueva / Oscar Carmona: Museo de Bellas Artes (Extension), ?–1976
- Caracas, Venezuela, Show on map
- #CUL #Latin America
-
Villanueva designed both the Neoclassicist main building which was finished in 1938, and the Brutalist annex in the 1970s. It was the last building built by Villanueva. During construction, prefabricated concrete structures were created on sight, and tensed afterwards. The technologies of those years allowed their designers to create great empty spaces without columns for the exposition rooms. The tour inside the museum was originally thought to happen from the upper floors to the lower ones. Gardens are also complemented with art, and were originally intended to extend the landscape of its neighboor park (Parque Los Caobos).
-
In use.
Special thanks to Rodrigo Capriles



