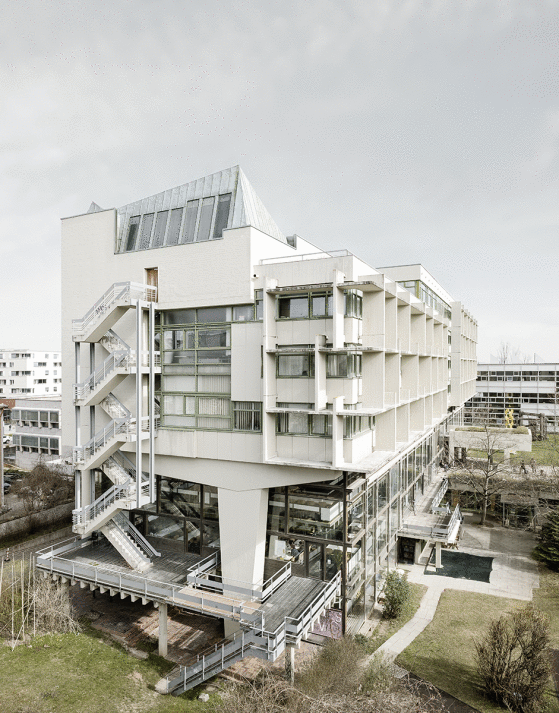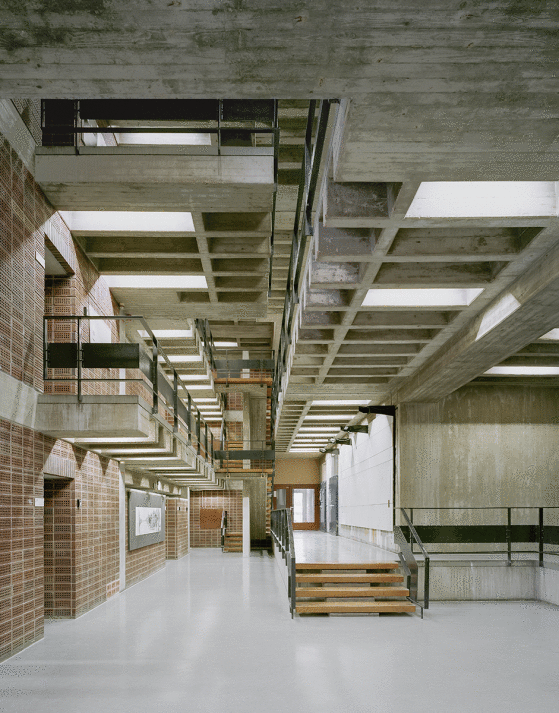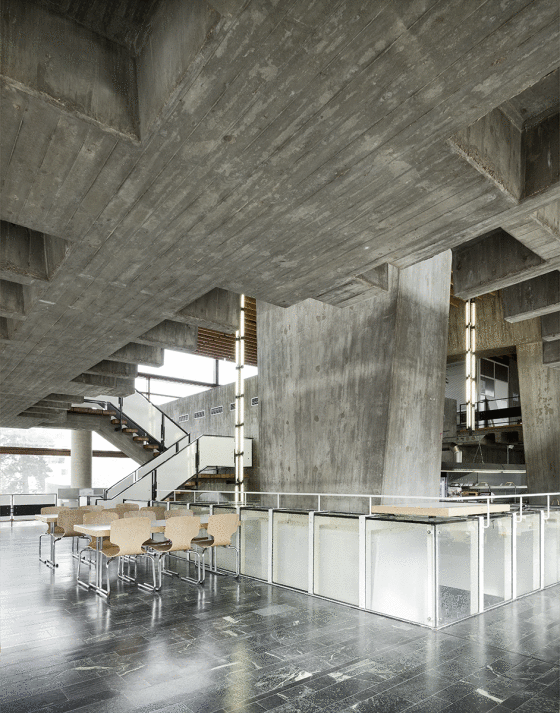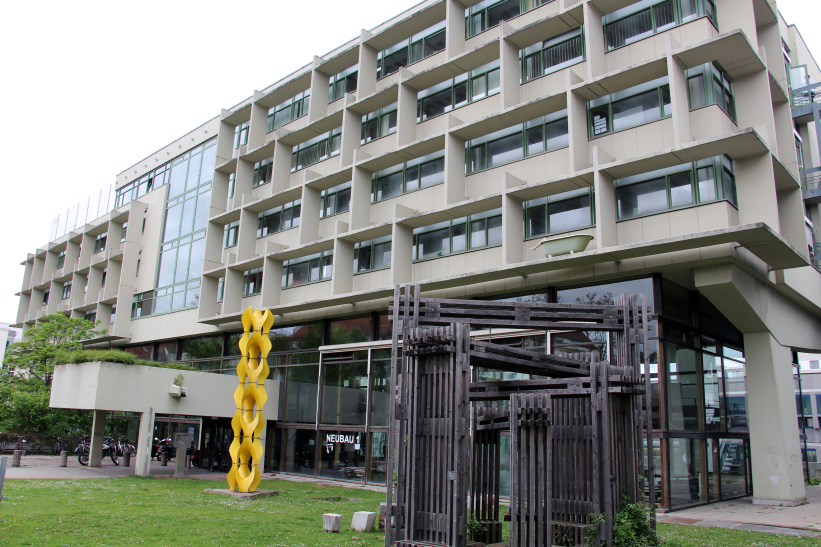Manfred Aichele / Peter Schenk: Neubau 1, Campus WeiĂenhof, Stuttgart State Academy of Art and Design (Staatliche Akademie der Bildenden KĂŒnste Stuttgart), 1964C–1968
- Stuttgart, Germany, Show on map
- #EDU #Western Europe
-
On top of a glass paned base, this building rests on asymmetric, t-shaped pillars. The façade of the five-story reinforced concrete skeleton building with flat roof features an orthogonal raster of concrete fins as brise soleil. Sculptural fire escape stairs on the side accentuate its sculptural appearance.
Inside, an exhibition area and a refectory is in the high, glazed ground floor. The upper floors, whose levels are staggered, house offices and seminar rooms and are connected by open galleries with staircases. In these communicative corridor areas, the used materials come into their own: smooth-boarded coffered ceilings and wooden formwork imprinted walls in exposed concrete, perforated brick walls in warm red with inlaid concrete beams in the base zones, wooden stair treads and black metal railings.
The lecture hall above is distinguished by a breakout slope in the flat roof. An accessible roof terrace provides another gathering place in the building.
1970 a separate structure for workshops was built adjacent.
-
Heritage protected since 2018.
Special thanks to the Stuttgart State Academy of Art and Design, Karin Schulte, Dr. Clemens Kieser, and Brigida González



