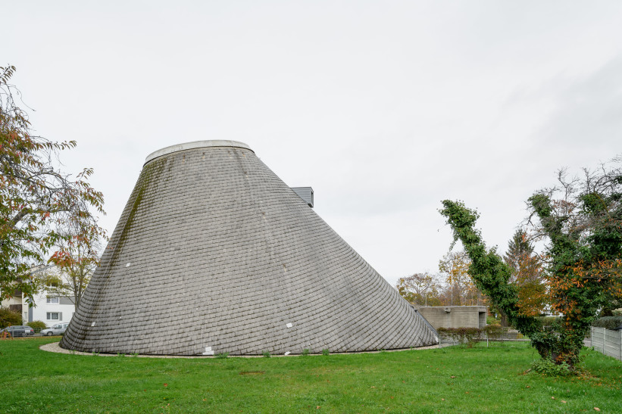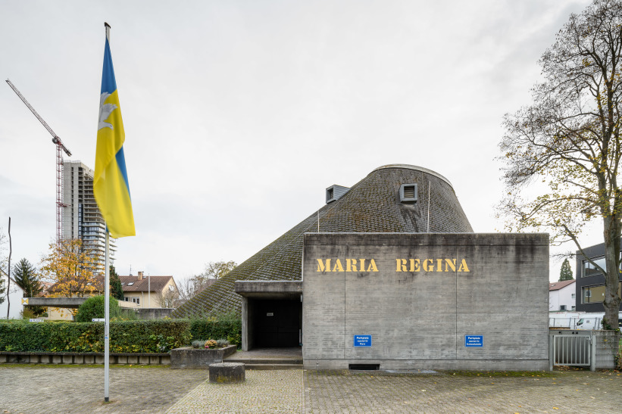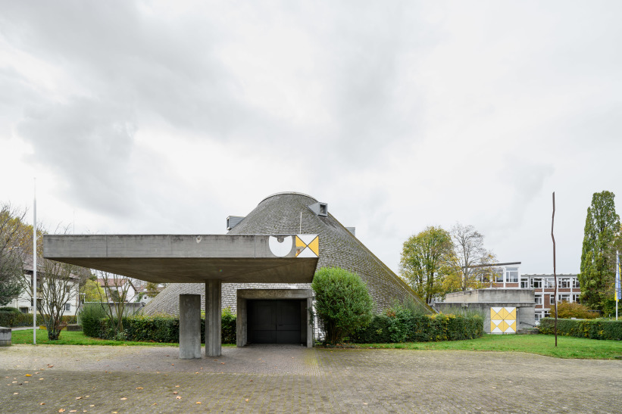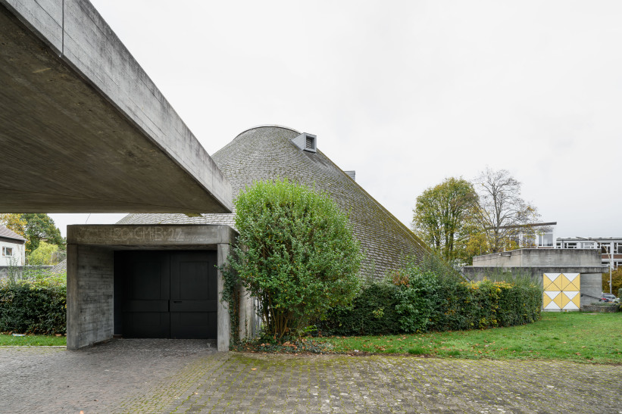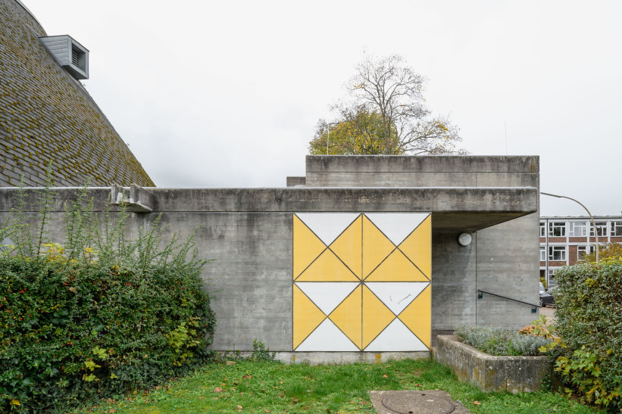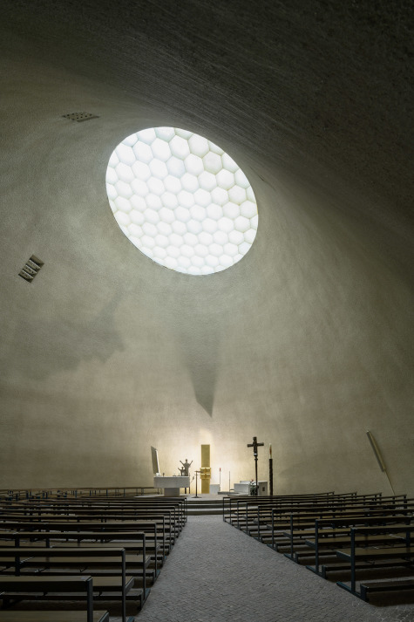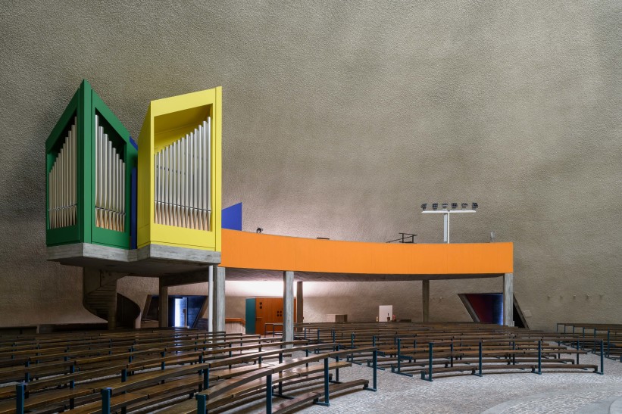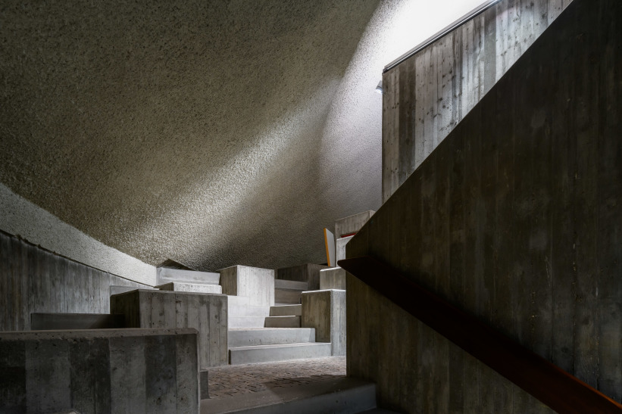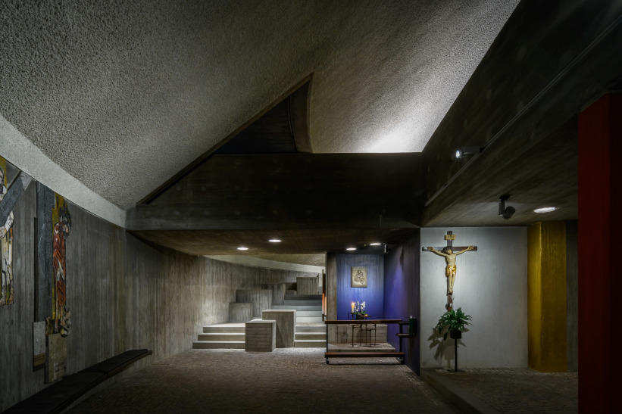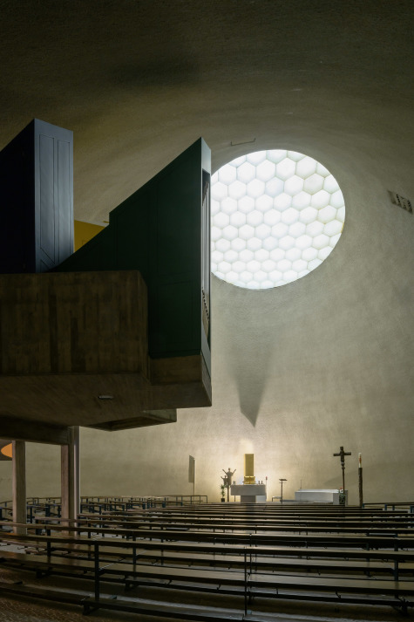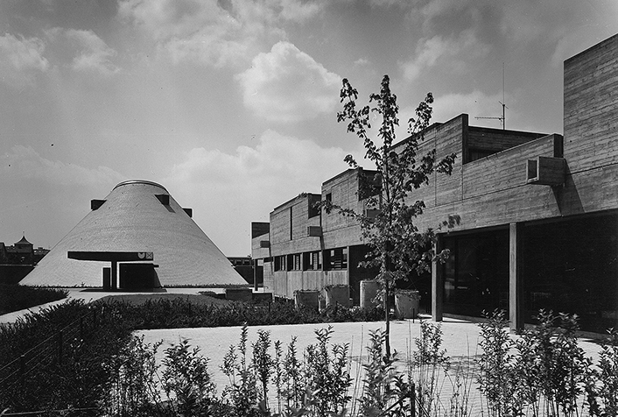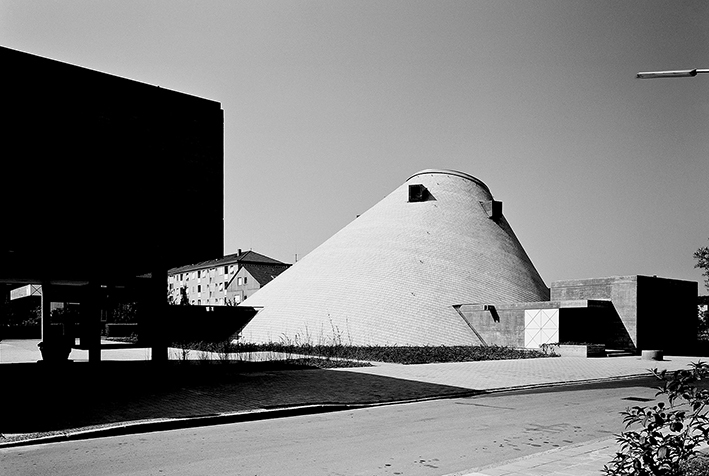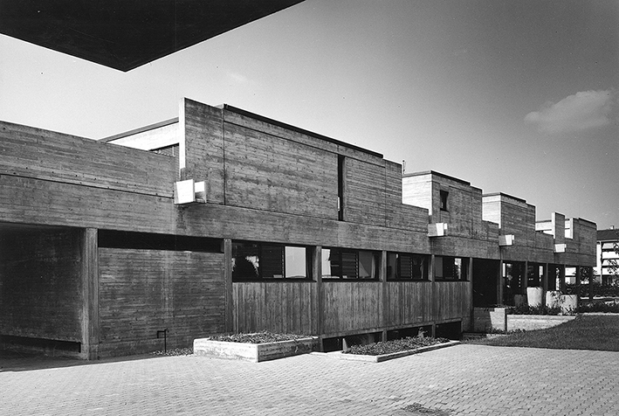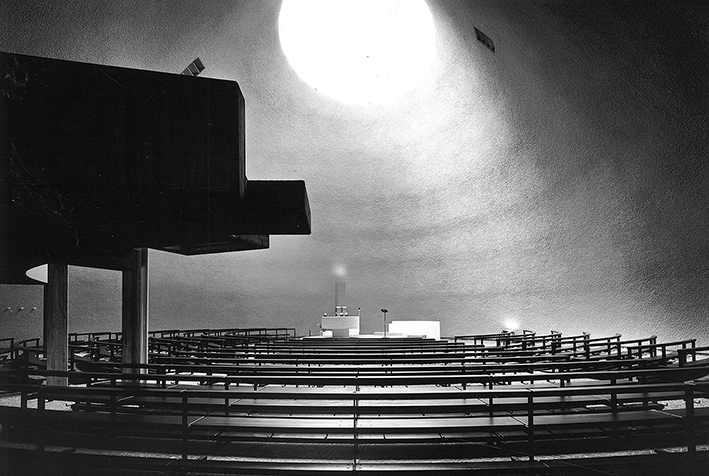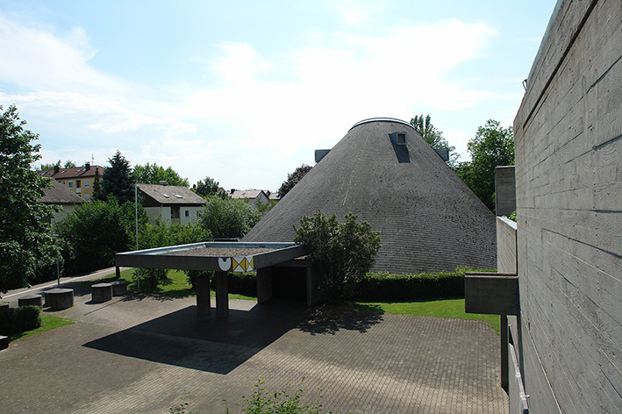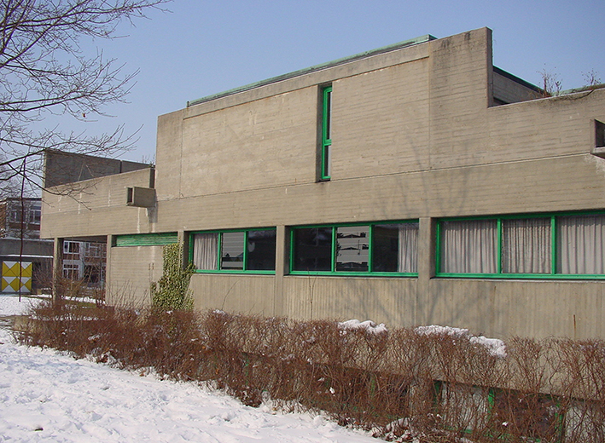Klaus Franz / Heinz Isler: Catholic Community Center Maria Regina, 1961D–1967
- Fellbach, Germany, Show on map
- #REL #Western Europe
-
In 1961, Klaus Franz designed the church building, the disposition of which anticipated the recommendations of the 2nd Vatican Council.
The room shell of the church opens to the sky and carries a skylight, designed by Heinz Isler, made of a translucent glass fibre sandwich panel as the only light source of the entire room. As such, it directs the greatest brightness to the liturgical centre and creates a connection between heaven and earth. The parish hall in exposed concrete has clear lines, just as the volume of the church shell in concrete. They are done in reminiscence of cooling towers and industrial plants as objet trouvé, conceived in a 'new brustalist design language', which makes the inner order legible to the outside and shows the materials unveiled, reduced to the essential and elementary, direct and conveyed without rethoric in the form response. -
In use. Heritage listed since 2012. Renovated between 2012 and 2014. In a very good state.
Special thanks to Anette Busse who wrote the dissertation
"In the field of tension between brutalistic currents and liturgical movement: Building for the Catholic Church of the 1960s at the example of churches and community centres by Klaus Franz".
