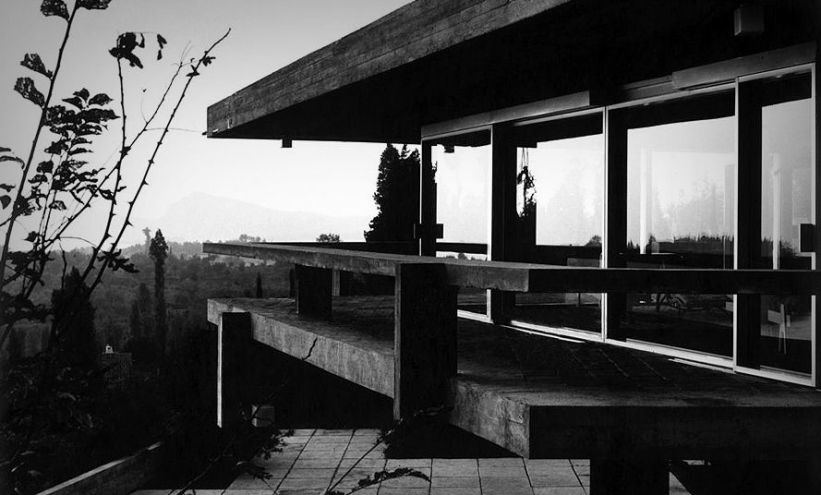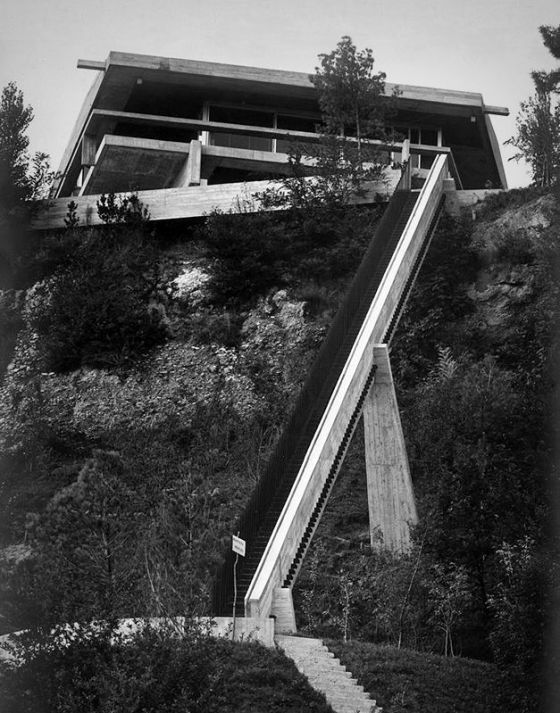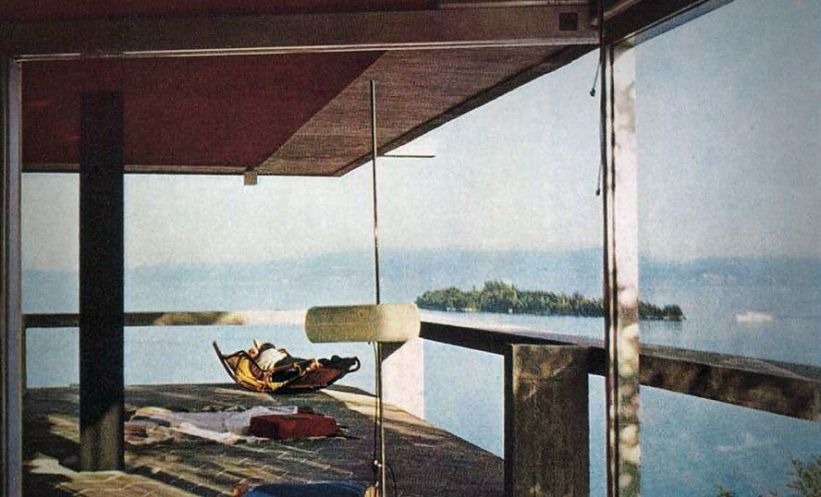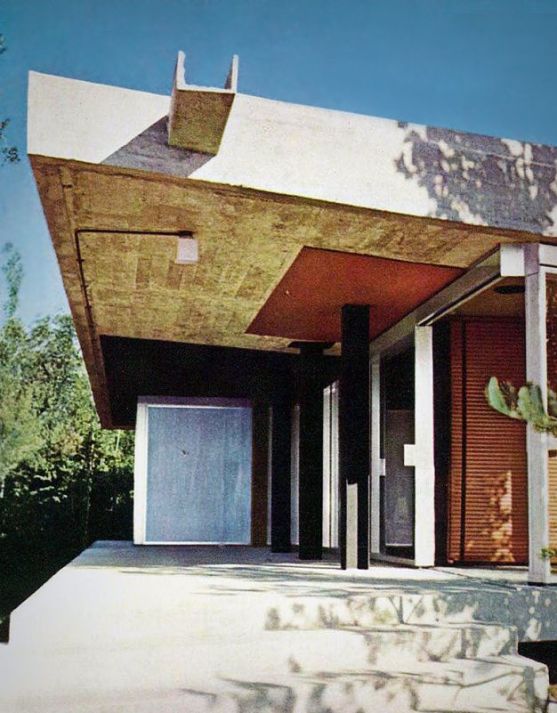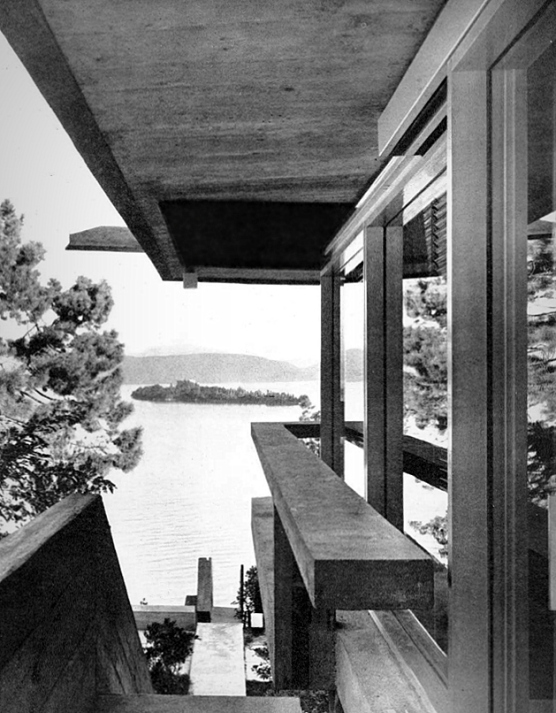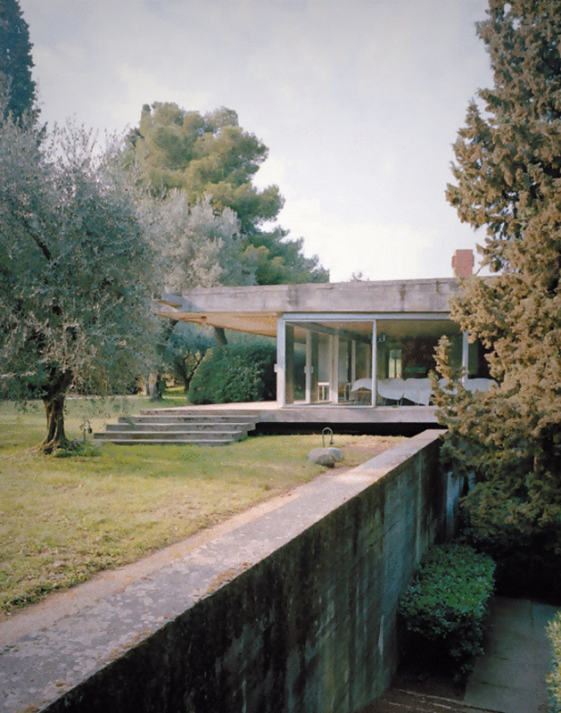Vittoriano Viganò: Casa La Scala, 1956C–1958
- San Felice del Benaco, Italy, Show on map
- #RES #Western Europe
-
Two trapezoidal plates serve as foundation and roof. Steel columns and a central reinforced concrete beam are framed by surrounding glass sliding elements. A long staircase "the architectural promenade" connects the villa with the lake. Although the glazed villa emphasizes the close relationship with nature, the use of heavy material in raw execution wants to avoid camouflage.
-
In use.
