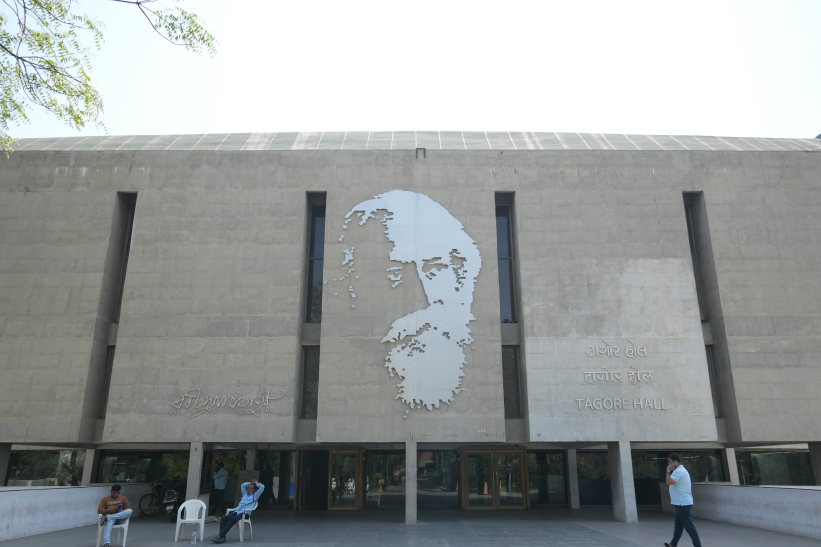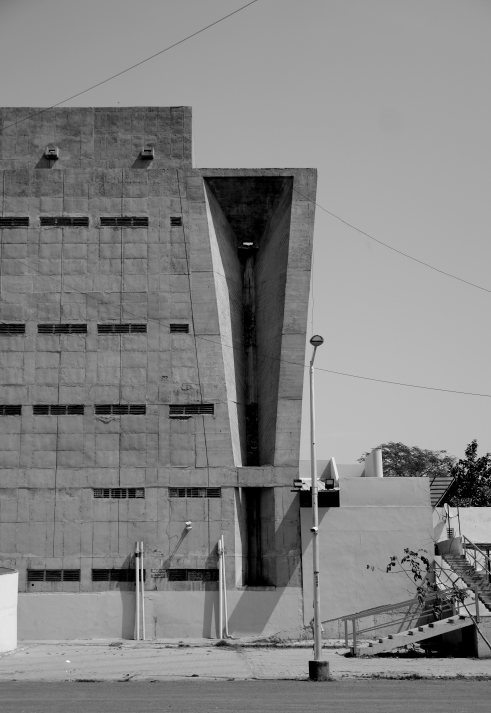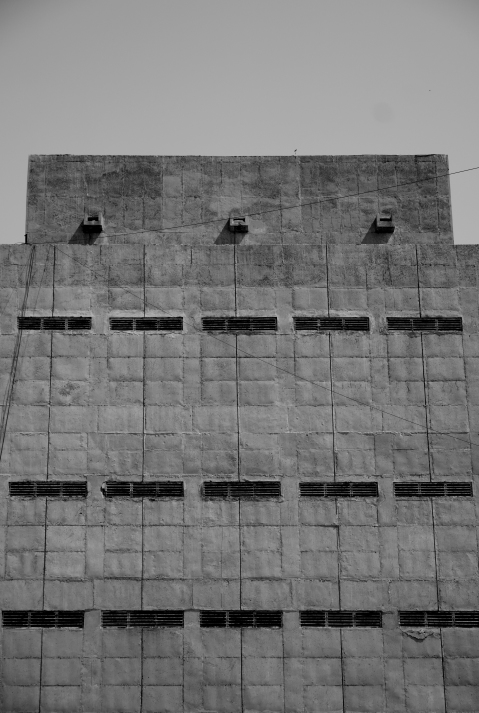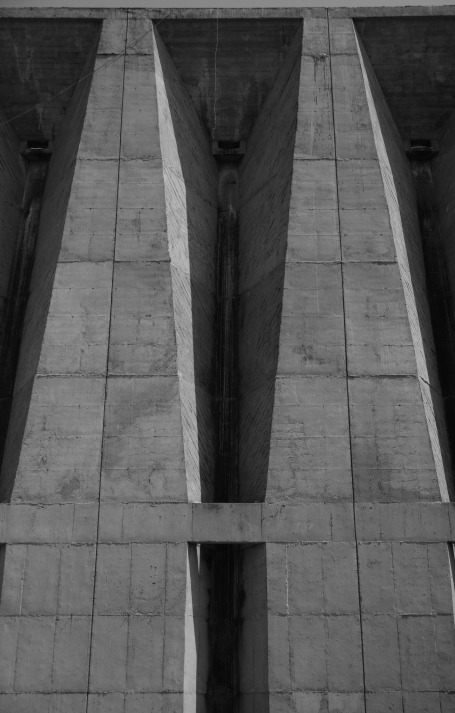Balkrishna V. Doshi: Tagore Memorial Hall, 1966C–1971
- Ahmedabad, India, Show on map
- #CUL #FoldedPlate #South Asia
-
The Tagore Hall is an auditorium in Ahmedabad, India designed by 2018 Pritzker Architecture Prize winner B. V. Doshi. Le Corbusier had designed the Sanskar Kendra as a part of the cultural centre of Ahmedabad, and had proposed two other buildings for performing arts which he had termed the¬†‚Äúbox of miracles‚Ä̬†for professional artists and the¬†‚Äúspontaneous theatre‚Ä̬†for amateur artists. They were never built. In the 1960s, Ahmedabad Municipal Corporation commissioned B. V. Doshi to design the hall dedicated to Rabindranath Tagore at the same site. He completed the design in 1961. The hall was built from 1966 to 1971 under Mahendra Raj, a structural engineer.¬†
It is located on the banks of Sabarmati River and is right across the National Institute of Design (India’s first Design Institution established based on the recommendations of the India Report written by Charles and Ray Eames). Gautam and Gira Sarabhai were responsible for NID and the Sarabhai family was influential in setting up other institutions and contributed heavily to the architecture of the city of Ahmedabad. Gautam was also involved in the establishment of Sanskar Kendra. 
Tagore Hall is a piece of brutalist architecture. On the north and south concrete walls of the building there are a series of rigid triangular folds along the foyer and auditorium. These structural as well as decorative folds form a 17m high and 33m wide outer shell of the building. These folds are followed by flat surfaces with a series of windows which make a box-shaped backstage and stage area. It is followed by a last triangular fold at the corner of the building which has an exterior staircase on the south corner inspired by the Mill Owners’ Association Building.
The east and west façades are simple concrete grids filled with concrete panels. The perforated curtain-like entrance façade on the west joins the south and north folded walls forming a porch. Entering the porch, in the foyer, the sculptural columns and cantilevers supporting the auditorium are visible. The auditorium’s risers are propped on concrete piers of a complex shape that fold into a more complex shape that echo the folds of the wall. The auditorium with a capacity of 700 people is supported by an independent structure.
-
The building was renovated in 2013, a 12-by-24-foot (3.7 m × 7.3 m) stainless steel portrait of Rabindranath Tagore with his Bengali signature was added on the entrance façade. Today, it is in use and very well maintained (last updated on May 10, 2024).
Written by Sahil Thappa





