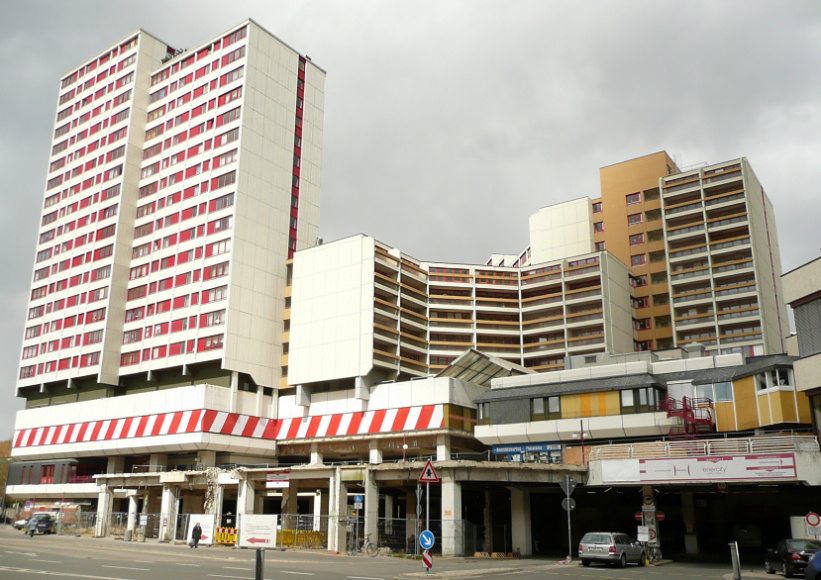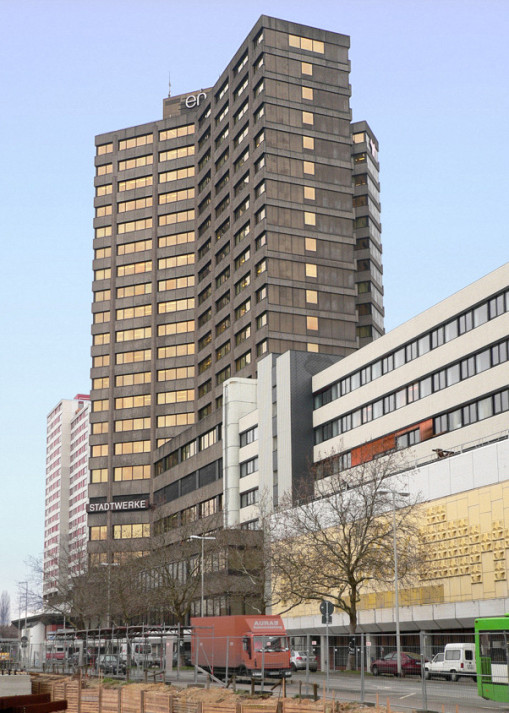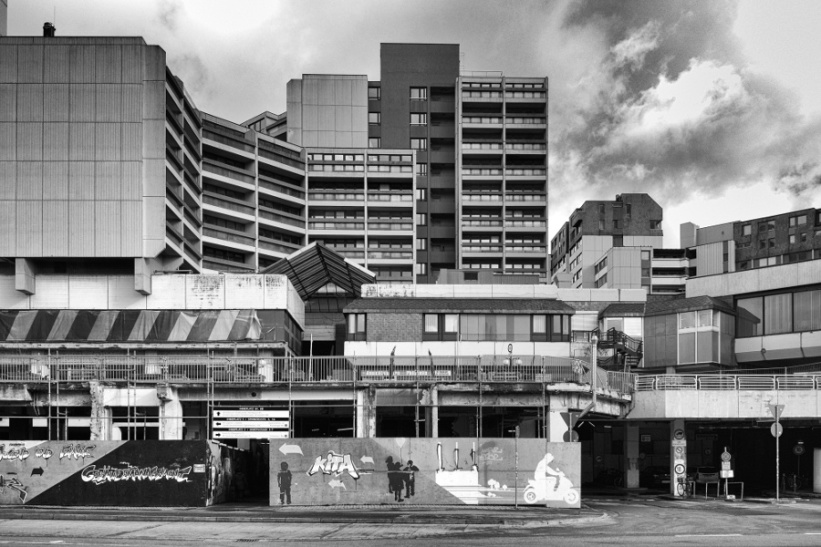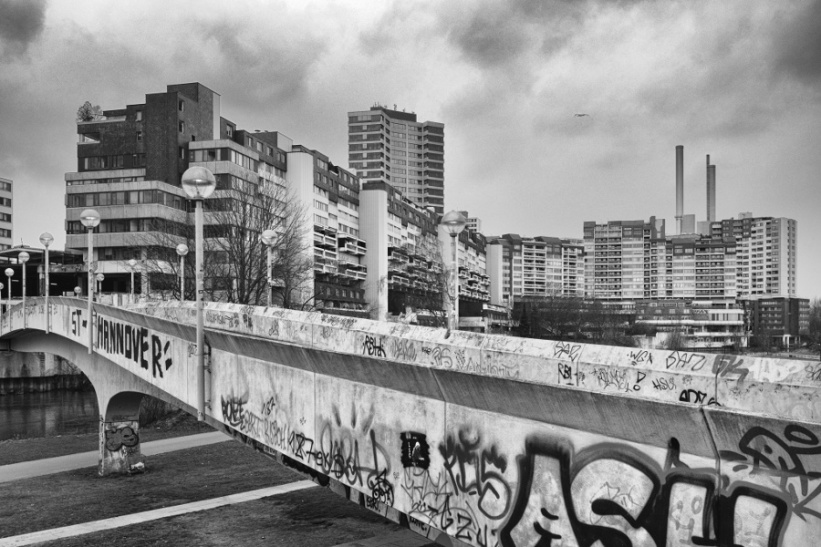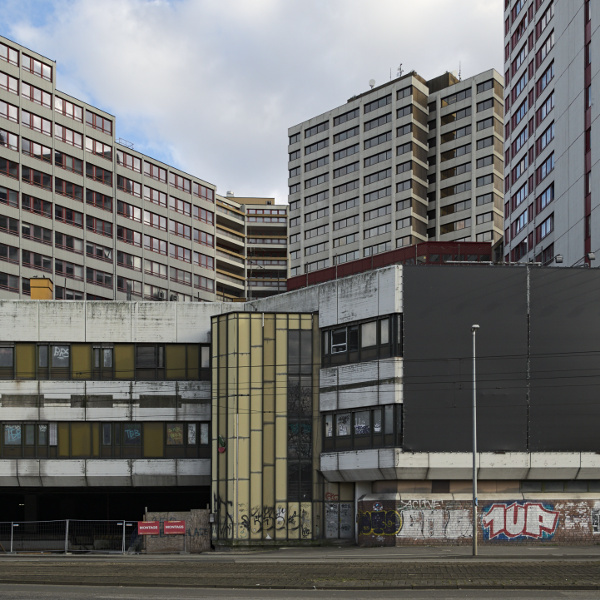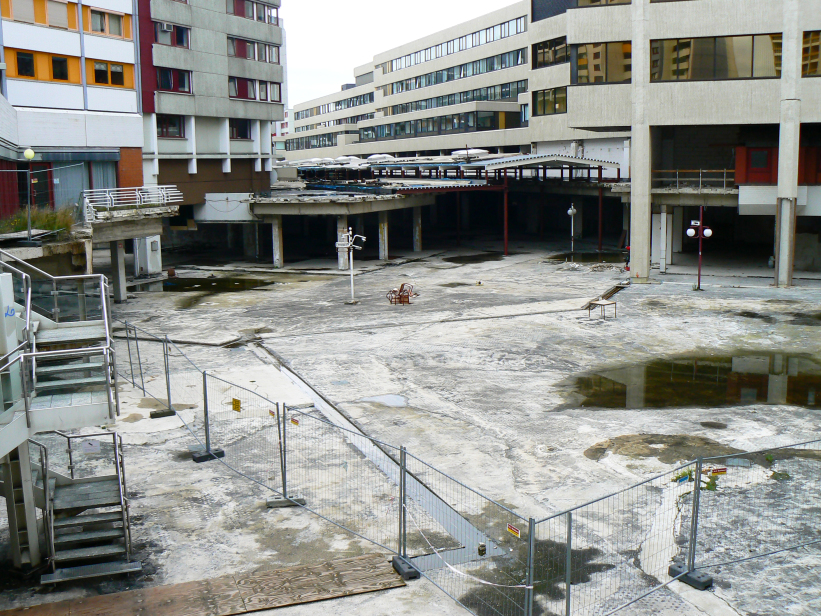Kloss, Kolb & Partner / Gustav Schröder: Ihme Zentrum, 1971C–1975
- Hanover, Germany, Show on map
- #COM #Precast #Private #Megastructure #ConcreteMonster #Western Europe
-
To take the strain off downtown, the Ihme center was designed as a high-density city-in-city concept with residential, office and commercial areas, and is the only project of its kind to ever be realized. The complex includes two residential towers, a huge underground car park, and central raised arcade flanked by blocks.
-
The Ihme-Zentrum has a complex history and continues to face considerable challenges. Vandalism and vacant stores led to rapid deterioration, it has been rebuilt several times and is now in great need of refurbishment, with some areas of the building lying derelict after several changes of ownership. Although several redevelopment plans have been initiated in the past, such as the conversion of the shopping arcade in 2006, these failed due to lack of implementation or economic problems. The following were completed: The demolition of the pedestrian bridge at Küchengartenplatz and the fitting out of the square. In December 2015, a new, uniform façade cladding with insulating panels was also planned. In May 2021, however, it became known that the owner responsible would not be able to complete the 70% renovation of the façades by June 30, 2021, as stipulated in the contract with the city of Hanover. This led to the termination of rental agreements and insolvency proceedings. In the summer of 2024, the city of Hanover announced that the dark passageway in the Ihme-Zentrum would be modernized within the next two years. The work had already been planned for five years, but was repeatedly delayed. In the past, the Lower Saxony State Office for the Preservation of Monuments examined whether the Ihme Center could be classified as a monument. However, this was rejected as the overall architectural context had already been destroyed by the conversions that had already been carried out in the past.
This building was included in the red list, published in our exhibition catalog SOS Brutalism: A Global Survey (September 2017). After a status review on November 25, 2024, it is still classified as red (endangered) in the online database.
