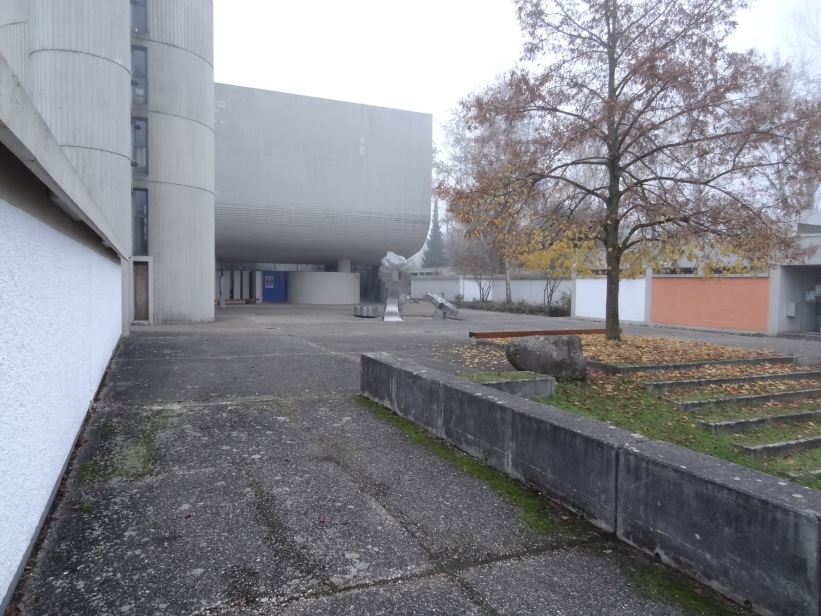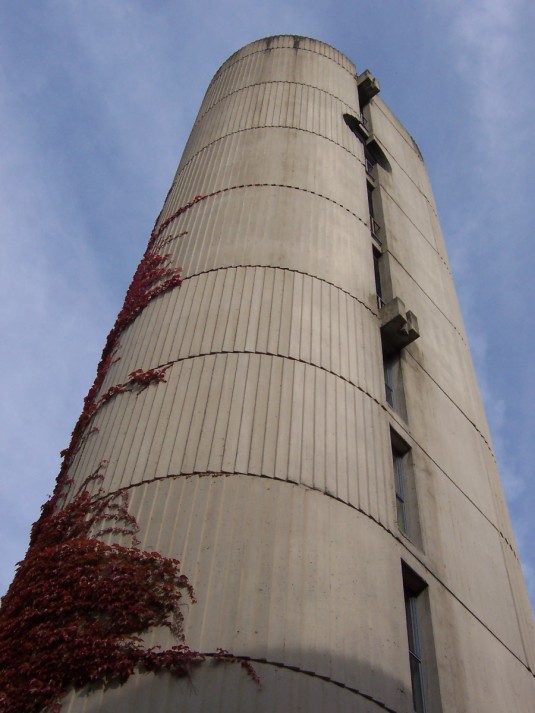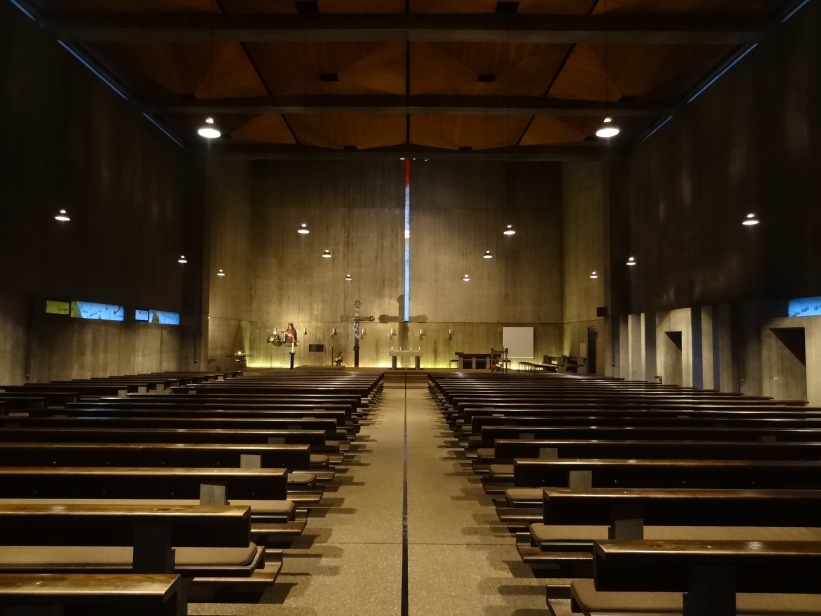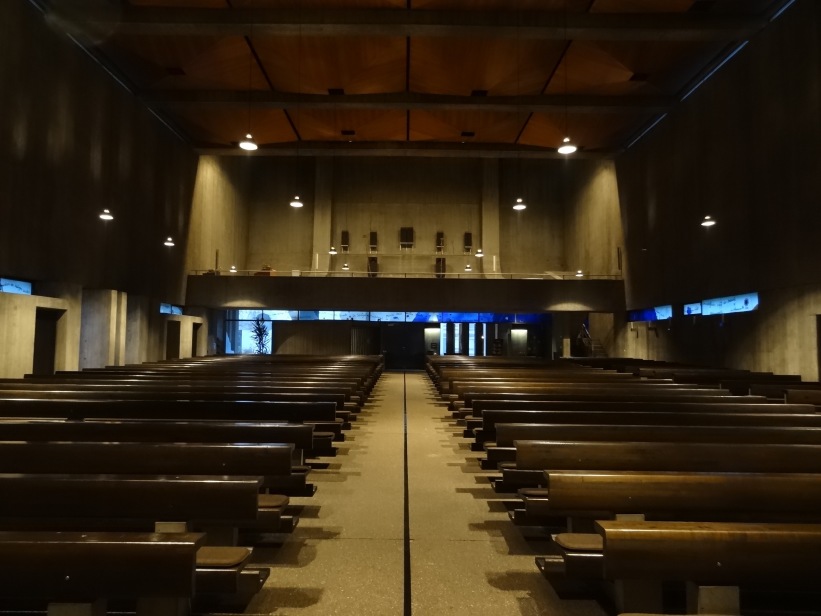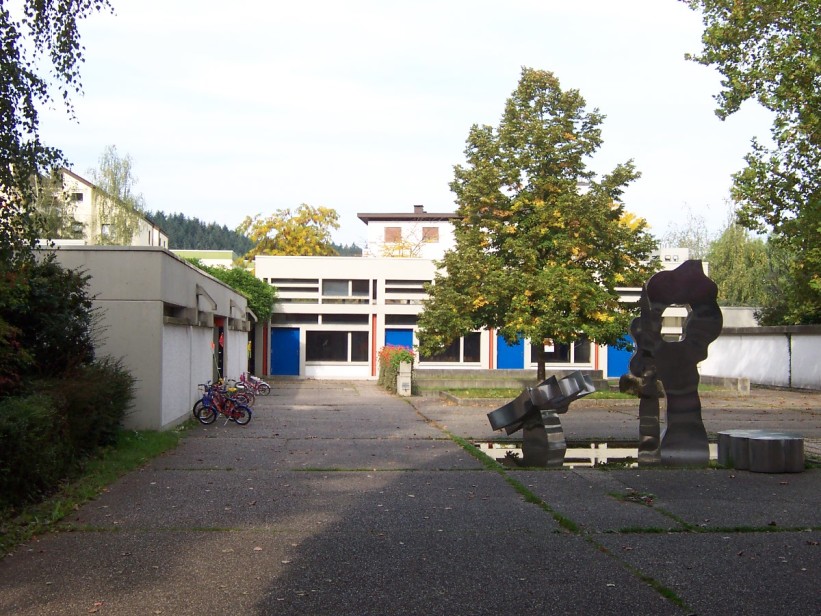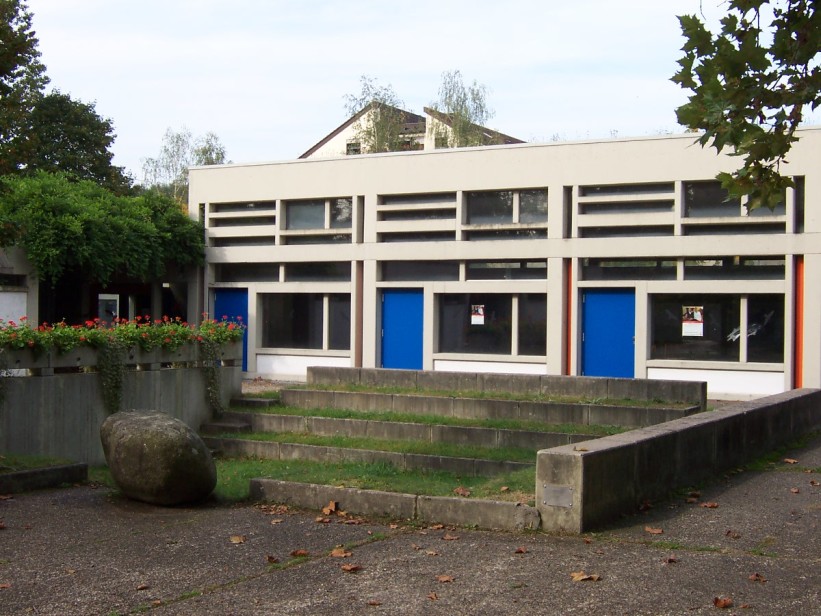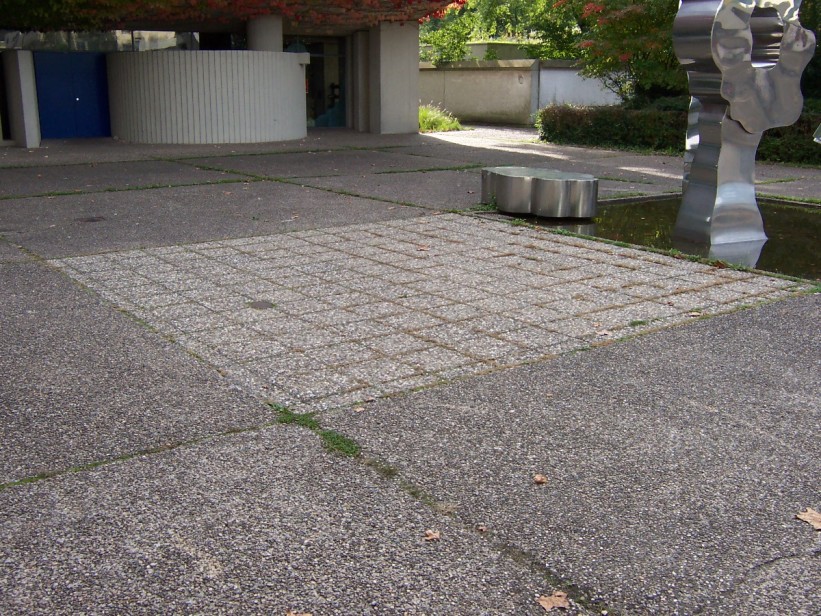Rainer Disse: St. Marien Church and Community Center, Gaggenau, 1964D–1969
- Gaggenau, Germany, Show on map
- #GOV #Western Europe
-
Ground plan-wise, the church of St. Marien in Gaggenau is actually based on a usual rectangle. Nevertheless, its shape is unusual: Above the entrance, a section of the reinforced concrete church building juts out as a bulbous curve, and above the altar zone, the roof rises at an angle. The bell tower with an oval ground plan is freestanding and accompanied by a detached, smaller stair tower. Both are connected on the upper floors, creating a gateway entrance to the large church square, around which the other buildings of the catholic community center are grouped: a rectory, a community hall, a kindergarten with playgrounds. In front of the kindergarten there is a pergola made of concrete beams which form a grid structure. Such grid motifes can also be found in the formwork-rough exposed concrete church, for example the windows with geometric patterns made of precast concrete elements worked into the in-situ concrete of the walls, but especially in the ceiling construction, which has a strongly staged coffered design. Above the altar, a pyramid-like skylight is installed. By the light falling through the beams of the coffered ceiling into the room, a particular intersection of light space and built substance is achieved here.
-
Heritage protected since 2004 (last updated on May 29, 2024).
