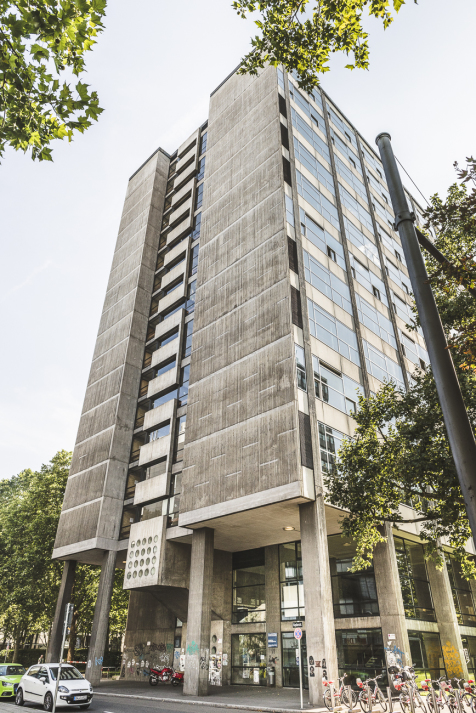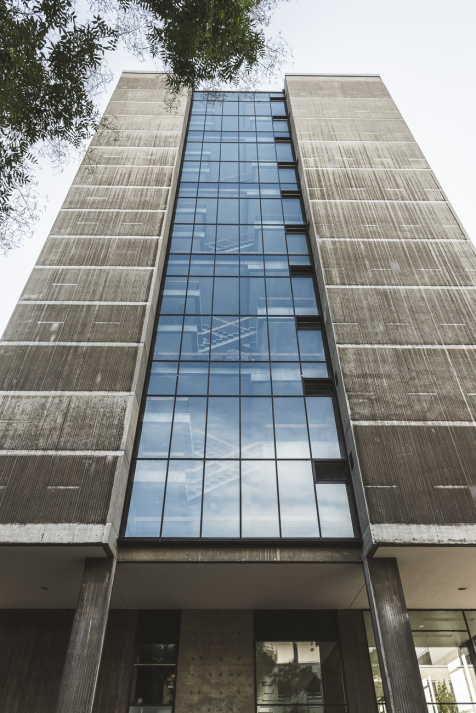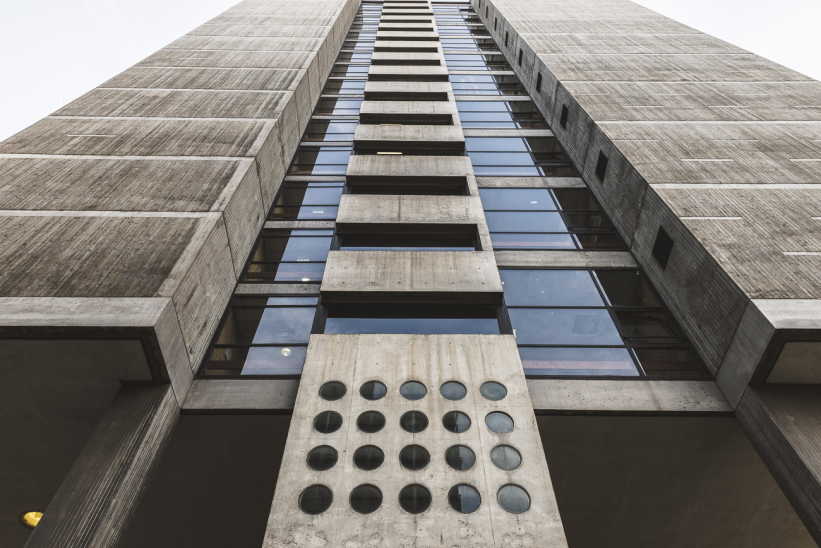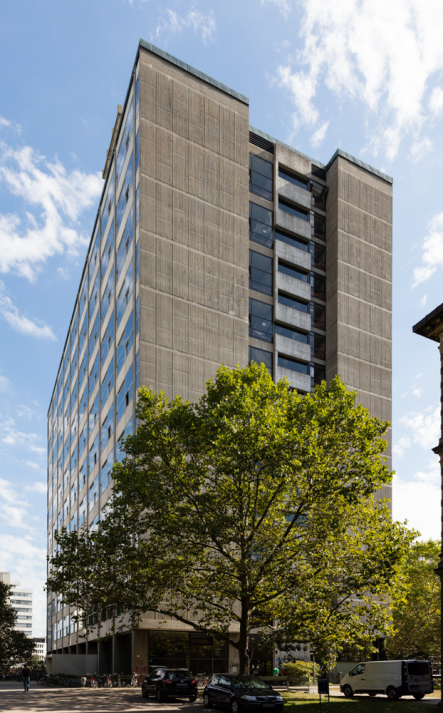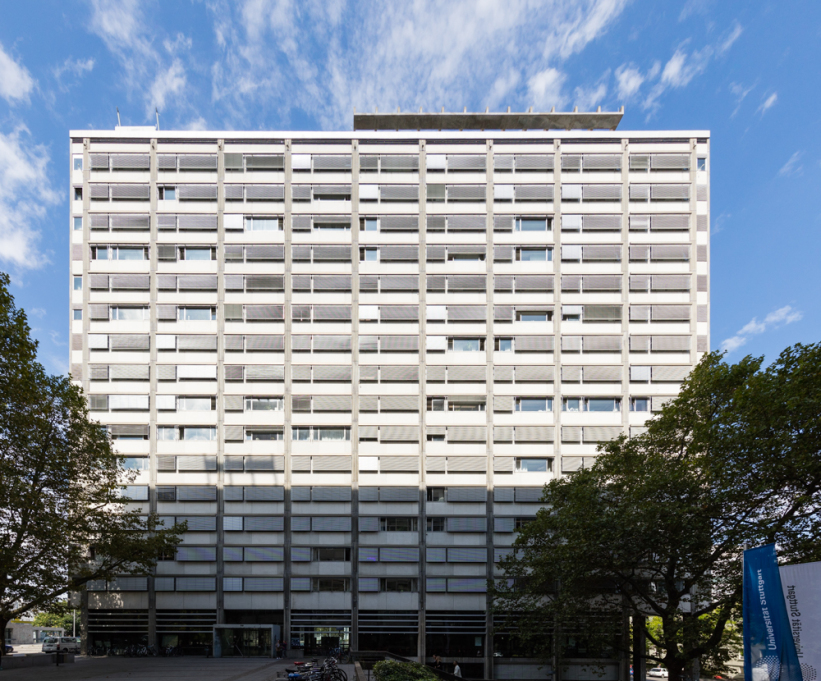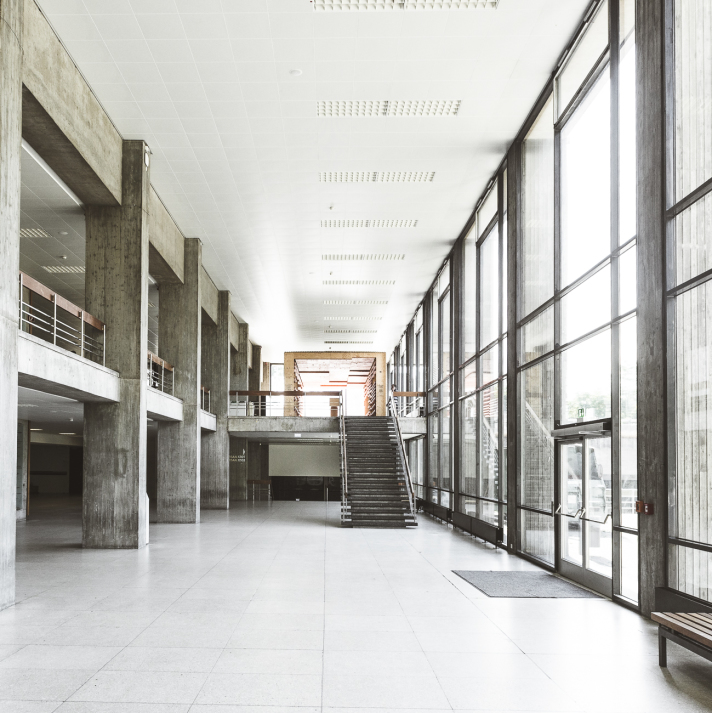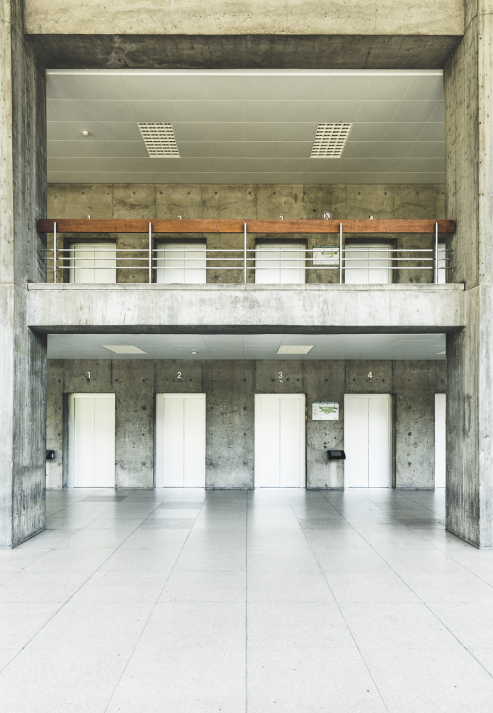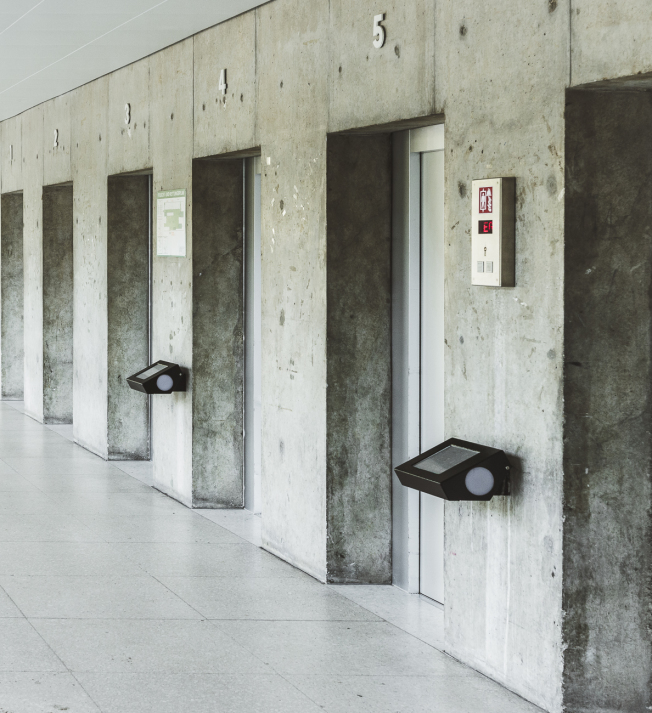Gû¥nter Wilhelm / Rolf Gutbier: KollegiengebûÊude 1 & 2 (KI & KII) FakultûÊt Bauwesen, University of Stuttgart, 1956?–1960
- Stuttgart, Germany, Show on map
- #EDU #Precast #Highrise #Western Europe
-
The twin buildings reach a height of about 50 meters, which was the prescribed limit, because no building was allowed to rise above the station tower of Paul Bonatz. The facades of the north side are not equal to the south side. Due to different numbers of storeys, the south faûÏade is divided by horizontal concrete strips and bands of windows, while the north faûÏade looks more like being divided into individual fields. The shorter east and west facades are similar, exposed concrete surfaces extend vertically upwards, divided by a band of window glass, they protrude and are supported by pillars.
Due to the unplastered and uncovered structure of the building and the fair handling of the materials, the twin towers are a good example of brutalism.
-
In use. Heritage protected since 2018 (last updated on September 27, 2024).
