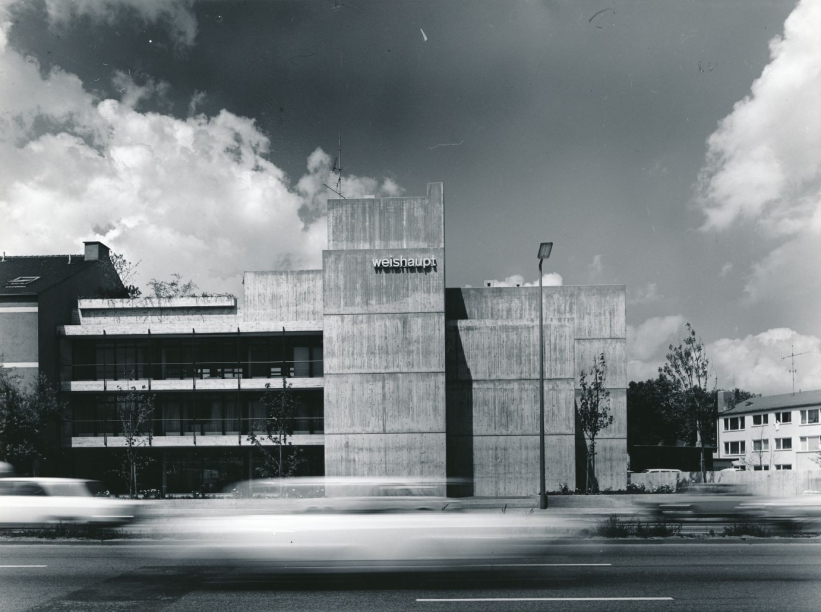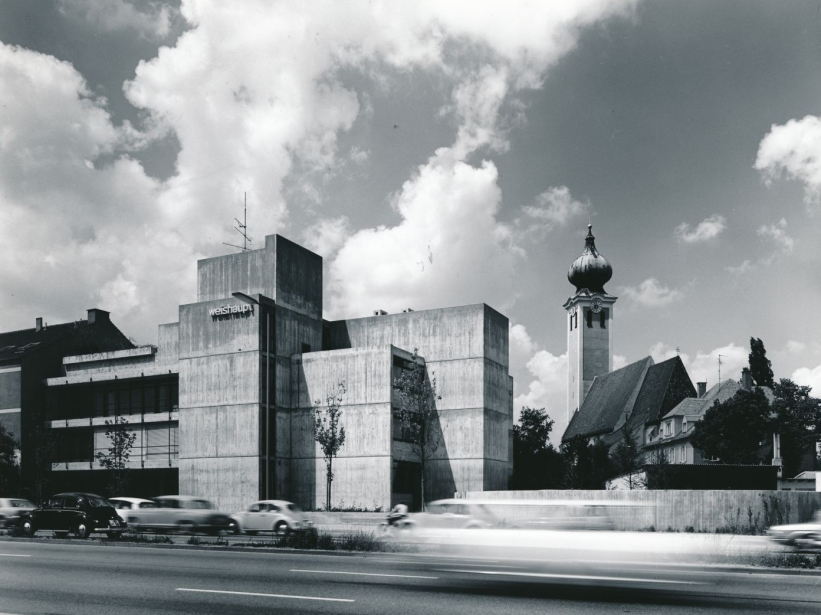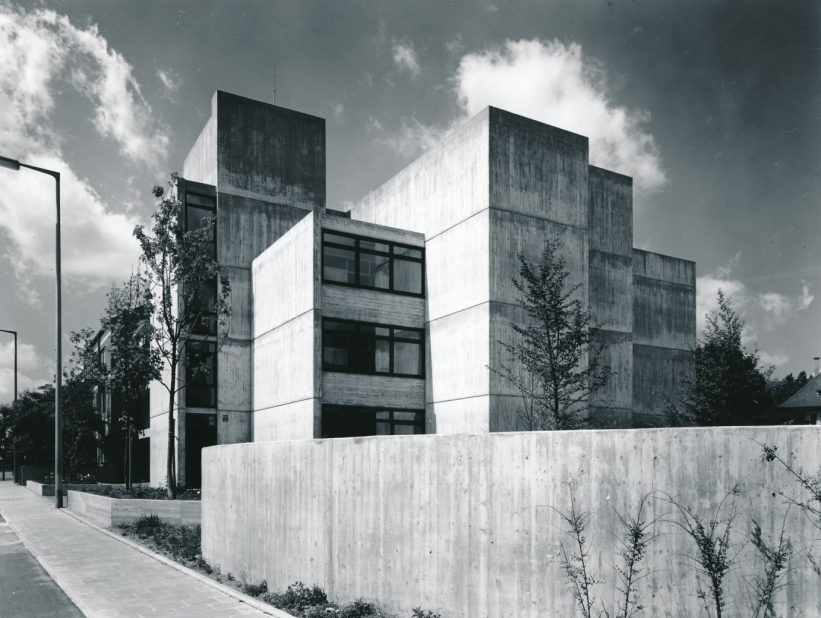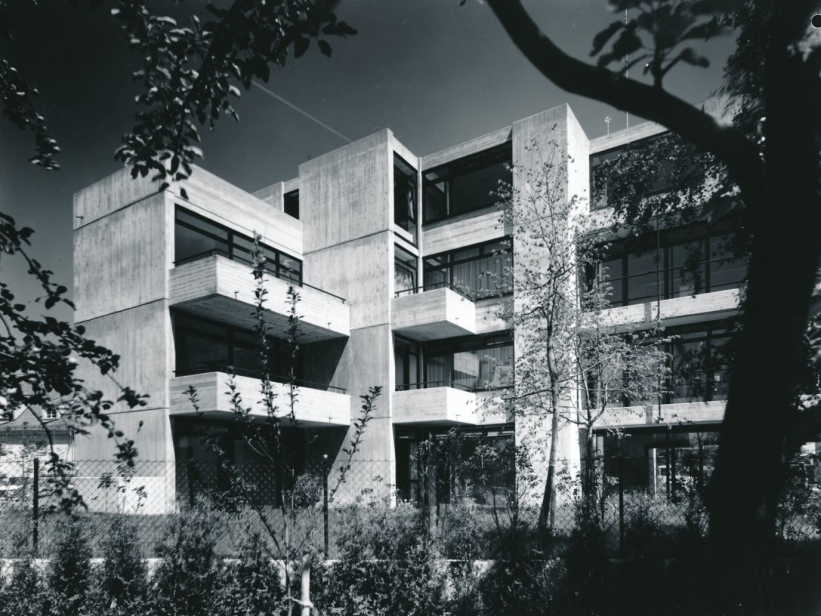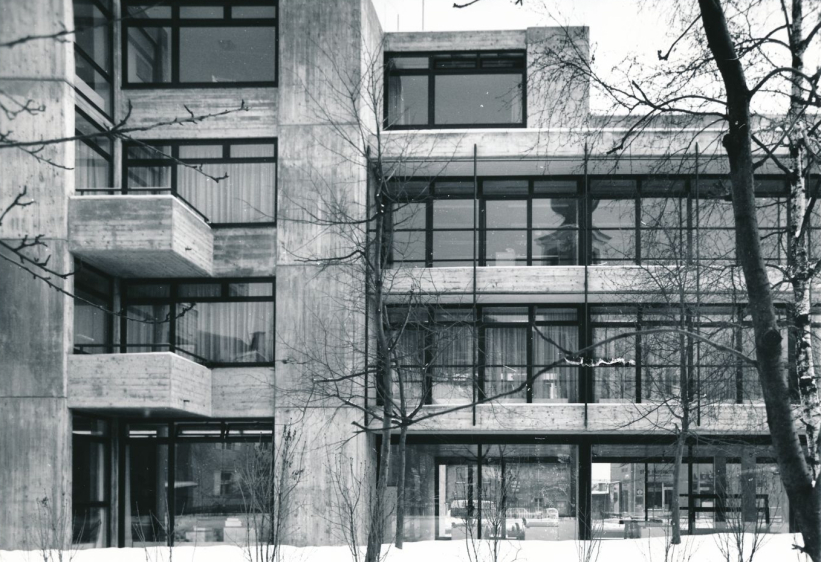Kurt Ackermann / J√ľrgen Feit: Office Building Max Weishaupt, 1969D–1970
- Munich, Germany, Show on map
- #COM #Western Europe
-
The residential and office building is situated on a busy street in the district of Ramersdorf in the south of Munich. Above a exhibition area on the ground floor, there are office rooms with maintenance balconies on both sides and expansive glass window facades. While the office portion was designed as a reinforced concrete frame structure, the residential section was constructed using load-bearing wall panels. The underground car park with 20 parking spaces is accessed by a ramp. All external concrete walls were insulated from the inside with 4cm thick Styrofoam insulation. Ackermann selected dark anodized aluminum profiles for the windows.
-
Still in use as an office and residential building. During a renovation, the original windows were replaced and the former exposed concrete facade was insulated and covered with white painted plaster.
Written by Markus Westerholt
