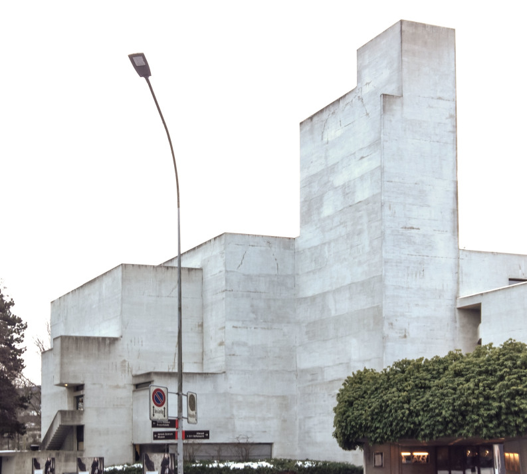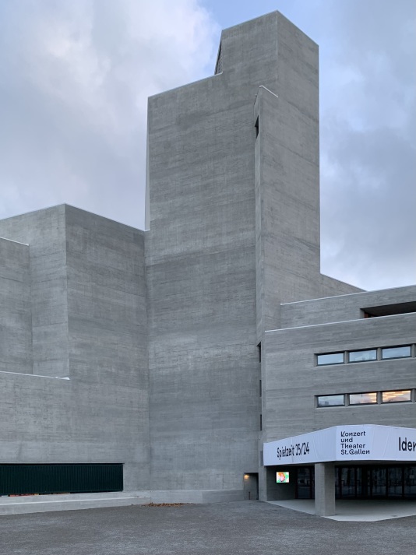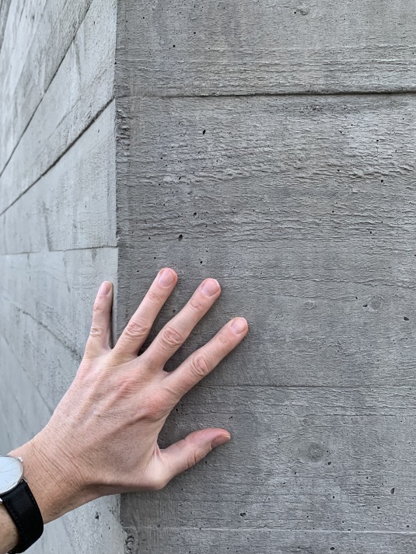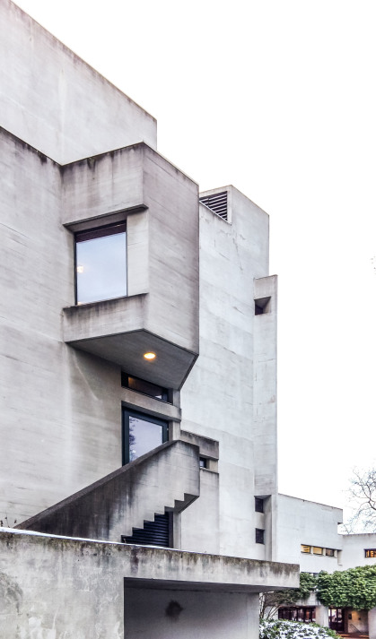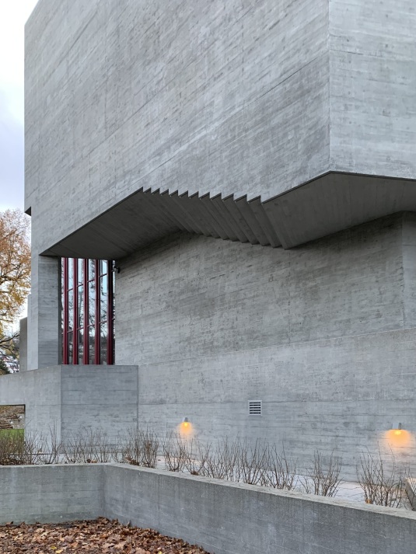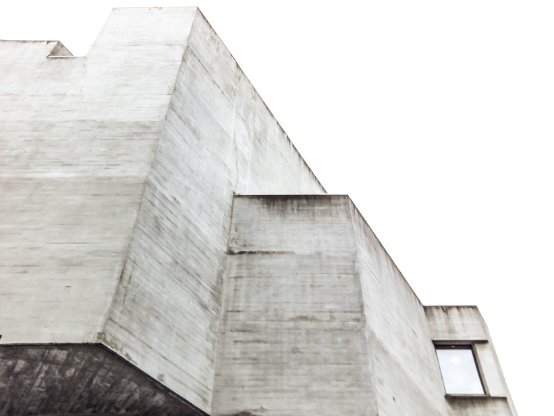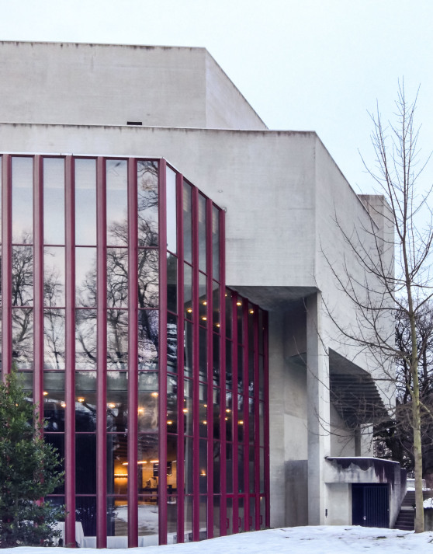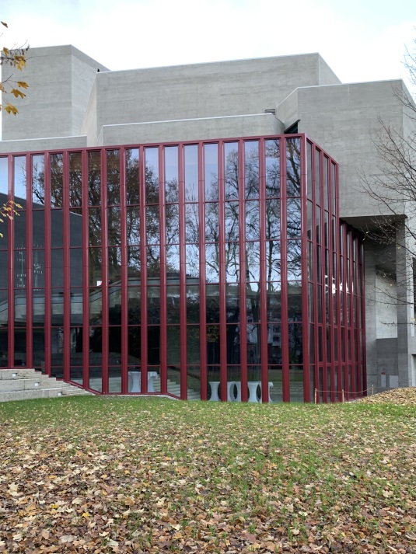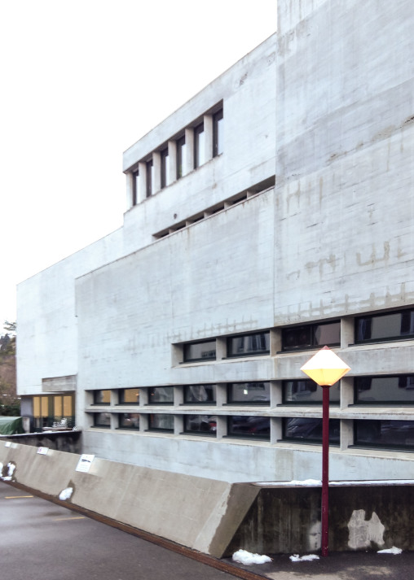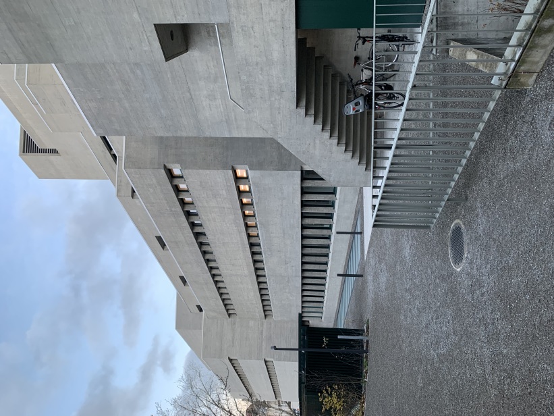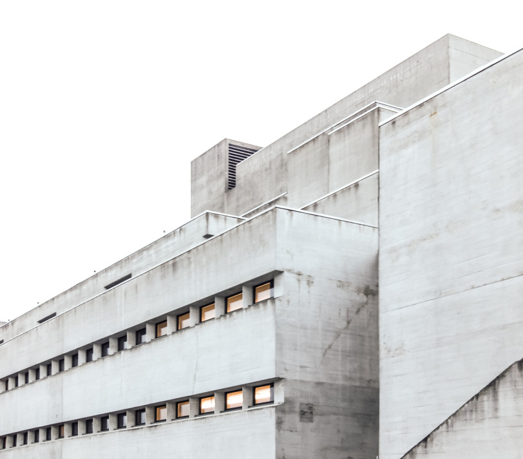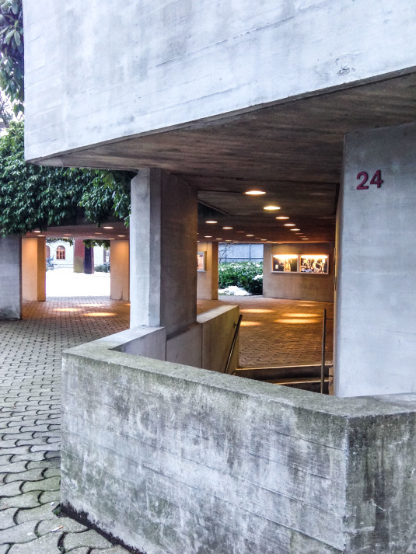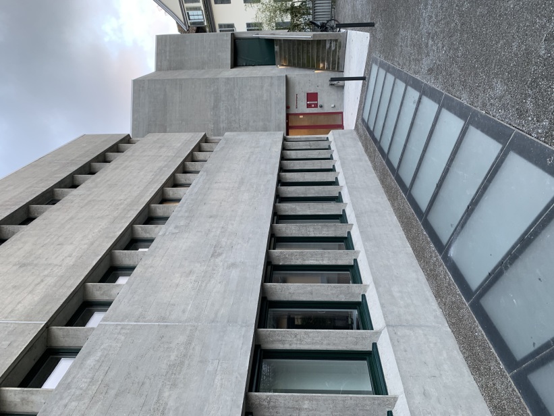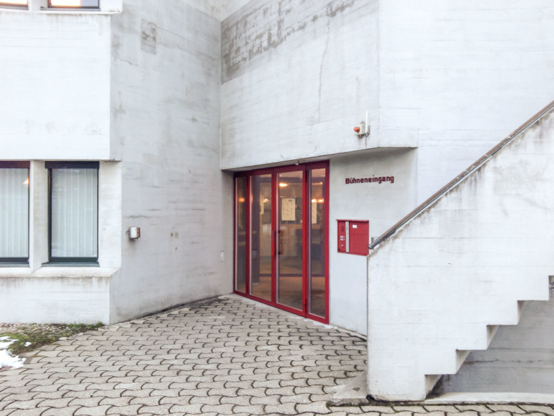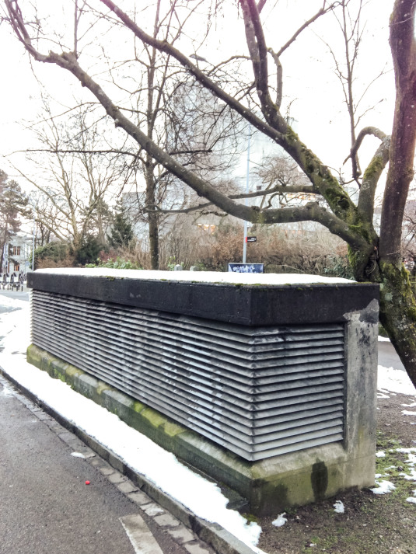Claude Paillard: Stadttheater St. Gallen (today: Theater St. Gallen), 1961D–1968
- St. Gallen, Switzerland, Show on map
- #CUL #CastInPlaceConcrete #BestPractices #Western Europe
-
Two Generations in One: The Renovation of the Theater St. Gallen
By Miriam Kremser ┬Ę Published December 11, 2025
┬Ā
In a referendum, St. Gallen residents voted against the demolition of the cityŌĆÖs Brutalist theater. Yet it had to be not only renovated but also extended in order to provide decent contemporary working conditions. The result is an enlarged building which barely shows any traces of the modifications. This is part 3 of our four-part Best Practices series showcasing examples of successful renovations, gathered for the 10th anniversary of the SOS Brutalism online campaign (on the Gallery page, search for #BestPractices).
┬Ā
The architecture
After four years of construction, the new Theater St. Gallen opened in March 1968, and a Brutalist building was added to the historical architecture of the museums and concert hall in St. Gallen City Park. Its construction was the result of a public competition held in 1961. Judged by an expert jury of Rino Tami, Ernst Gisel, and Eduard Neuenschwander, Claude Paillard and his colleague Hansj├Črg G├╝gler prevailed against renowned studios such as that of Otto Glaus. The building was to serve as a performance and rehearsal stage for in-house theater, opera, operetta, and ballet companies. To create the requisite spaces, the winning design proposed a sculpturally modeled exposed concrete construction based on the recurring design principle of the hexagon: at the floor planŌĆÖs center is the core of the hexagonal theater itself. The buildingŌĆÖs volume spirals around it from the entry level upward, with hexagonal modular rooms of differing dimensions and proportions repeating on the different floors, stacked and staggered, finally culminating in the 24-meter-high stage tower. Visitors are thus led from the entry in a rotary movement, proceeding via an expansive staircase through spacious foyer rooms of varying sizes and high windows toward the theater on the second floor. It contains seating for up to 855 audience members and its space is asymmetrically arranged, ascending from lightly rising stalls on one side to a steeper mezzanine and then to an encircling balcony above. Striking hanging lights and Californian redwood on the ceilings contrast with the exposed concrete walls, which have also been left board-marked and unpainted in the interior. Throughout the building, countless stepped setbacks in both the floor and the ceiling make movement visible in the concrete sculpture, both inside and on the buildingŌĆÖs external fa├¦ade.
The Theater St. Gallen was opened on March 15, 1968. Along with the Hochschule St. Gallen by architects Walter Maria F├Črderer, Rolf Georg Otto, and Hans Zwimpfer (competition 1957; completed 1963; cautious renovation 2008ŌĆō2010), completed just a few years earlier, the building is a symbol of the presence of Brutalism in SwitzerlandŌĆÖs eastern cantonal capital. The theater is one of Claude PaillardŌĆÖs major works, receiving international acclaim and heritage protection. Moreover, with its hexagonal design, it is representative of honeycomb architecture, which was subsequently used for the construction of many buildings all over the world from the 1960s onward. Among them are the Seidenweberhaus in Krefeld (1972CŌĆō1976), the Teresa Teatro Teresa Carre├▒o in Caracas (1970ŌĆō1983), the Santuario di Monte Grisa in Trieste (1959ŌĆō1965) and Berlin Tegel airport (1965ŌĆō1975).
-
Why the building was in danger
As with numerous Brutalist exposed concrete buildings, the Theater St. Gallen was already showing signs of damage after almost thirty years: the fa├¦ade had increasing numbers of large discolorations and places where the concrete had spalled as a result of the corrosion of the reinforcement. A refurbishment followed in 1996, which saw damaged concrete removed, rust removed from the reinforcement, cracks repaired, and, prior to the final hydrophobingŌĆömeaning the application of a water-repellent coatŌĆöthe entire building was covered in a pore sealer. This means that the fa├¦ade of the whole theater was covered in a cement-like layer around 2ŌĆō3mm thick. While this did preserve the building, it meant that the original exposed concrete, with its characteristic board-formed patterning, completely disappeared. The sealer also did not age well, developing cracks in which water gathered. This reduced its effectiveness and appearance. SwitzerlandŌĆÖs most financially successful multipurpose institution, which the Theater St. Gallen was at the time, had increasing defects: signs of wear, aging building facilities, and a lack of space behind the stage had a negative impact on the maintaining of decent contemporary working conditions.
All of this led to discussions on the possibility of demolishing and replacing the building. Yet demolition and reconstruction would have been three times as costly as renovating and expanding the existing structure, including the costs of a temporary home for the theater companies. In March 2018, residents of St. Gallen were allowed to decide the fate of the Brutalist theaterŌĆöand 62.47 percent voted to renovate and expand the existing building. That is significant, as Brutalism is often one of the least-loved architectural styles among the general population.
┬Ā
How the renovation unfolded
From 2020 to 2023, the theaterŌĆÖs restoration and expansion, as well as the modernization of its technical stage facilities, was carried out according to designs by G├żhler Fl├╝hler Fankhauser Architekten from St. Gallen, who won a competition for the job in 2014. The goal was to expand PaillardŌĆÖs building respectfully and without visible contrasts between the old and new sections. The theater appears to have ŌĆ£grownŌĆØ while strictly maintaining PaillardŌĆÖs formal language. How was this achieved?
To renovate the 4,300 square meter fa├¦ade of the existing structure, the sealer was removed. This was carefully done using mechanical pressure by means of water jets, revealing the original concrete with its wood-grained formwork patterning. The condition of the fa├¦ade was largely stable, yet the process also revealed various color tones and honeycombing of the structureŌĆÖs locally manufactured concrete, weather-related discolorations, as well as over 300 areas that had been mended in 1996 without any aesthetic requirements. For this reason, the fa├¦ade was not only hydrophobicized, but treated beforehand with a lightly pigmented, semi-transparent crushed rock glaze. This created a homogeneous appearance, despite color differences, close to that of the 1960s construction, while the original concrete still shows through. Technically, no exposed concrete is visible after the renovation; instead there is a gray-glazed surface that subtly imitates the hue of exposed concrete and still features the characteristic original formwork grain.
In addition to the renovation of the fa├¦ade, the theaterŌĆÖs entrance on the north-west side was expanded. A part of the existing structure was removed and the extension was created in such a way as to generate an extra 700 square meters of internal floor space. Externally, the extension follows PaillardŌĆÖs architectural styleŌĆöorganized by the hexagon and with exposed concrete walls featuring horizontal formwork texture. As the concrete of the extension differs in composition and hue from that of the original, this part was also treated with the crushed rock glaze, so that the new and old sections have a unified appearance.
The design was preceded by close collaboration with the local heritage protection office. The fact that there is no clearly visible seam between the old and new parts of the building would have been unthinkable according to the stipulations of the Venice Charter (1964), which requires that any additions to a protected structure must be distinguishable from the original construction, so as to facilitate the visual reading of the historical layers. On this topic, St. Gallen architect and heritage conservator Michael Niedermann, who oversaw the renovation project, says: ŌĆ£Modern heritage protection sees things in a more nuanced way. Extending by using existing design elements and with subtle seams is allowed and preferred in certain casesŌĆØ (Niedermann 2023, 44). On the north-west side, where the extension was implemented, a projecting roof that was not part of the original plan was removed. For this reason, and also because the extension was comparatively small, marking the seam was decided against and effort was instead put into seamlessly continuing PaillardŌĆÖs architectural language in the name of creating a unified whole.
The theater was re-opened following renovations in October 2023. The construction costs amounted to 51,560,000 Swiss francs, which is astonishingly small in comparison to current costs associated with theater renovations in neighboring Germany.
┬Ā
Other parts of our Best Practices series on the 10th anniversary of the SOS┬ĀBrutalism online campaign:
Part 1: Gottfried B├Čhm: Mary, Queen of Peace Pilgrimage Church, Neviges, Germany, 1963ŌĆō1968
Part 2: Gert Walter Thuesen and Jacob Grytten: Stavanger Sv├Ėmmehall, Stavanger, Norway, 1964ŌĆō1971
Part 4: Hannes Rosenkranz: Gymnasium Gammertingen, Gammertingen, Germany, 1964ŌĆō1973┬Ā
┬Ā
Bibliography:
Claude Paillard and Hannsj├Črg G├╝gler, ŌĆ£Stadttheater St. Gallen,ŌĆØ in Hannelore Schubert (ed.), Moderner Theaterbau: Internationale Situation, Dokumentation, Projekte, B├╝hnentechnik (Stuttgart/Bern 1971), pp.ŌĆ»165ŌĆō167
Claude Paillard, ŌĆ£Stadttheater St. Gallen,ŌĆØ Bauwelt, no. 17 (1969), pp.ŌĆ»574ŌĆō577
Claude Paillard, ŌĆ£Stadttheater in St. Gallen,ŌĆØ in Deutsche Bauzeitschrift (ed.), Versammlungsst├żtten (1968), pp. ŌĆ»110ŌĆō112
Michael Niedermann, ŌĆ£Bericht der Denkmalpflege,ŌĆØ in Bau- und Umweltdepartement des Kantons St. Gallen (ed.), Theater St. Gallen: Erneuerung und Umbau 2023 (St. Gallen 2023), pp.ŌĆ»42ŌĆō44, https://www.sg.ch/content/dam/sgch/politik-verwaltung/departemente-und-staatskanzlei/hochbauamt/hochbau/01-unterseiten-hochbau/HBA_H113_Theater%20Baudokumentation%20Version%20Web.pdf (accessed June 24,ŌĆ»2025)
Stefanie Haunschild, ŌĆ£Erst angeeckt, dann wertgesch├żtzt,ŌĆØ in SwissŌĆæArchitects (September 28, 2023), https://www.swiss-architects.com/de/architecture-news/gutes-bauen-ostschweiz/erst-angeeckt-dann-wertgeschatzt (accessed June 24,ŌĆ»2025)
ŌĆ£Der ŌĆśAlleing├żnger unter den Schweizer Architekten,ŌĆÖŌĆØ in LEADER Digital, special issue ŌĆ£Theater St. Gallen 2023ŌĆØ (SeptemberŌĆ»2023), https://www.leaderdigital.ch/specials/theater-st-gallen-2023-549/der-alleingaenger-unter-den-schweizer-architekten-9932.html (accessed June 24,ŌĆ»2025)
Clementine Hegner-van Rooden, ŌĆ£Eine robuste Struktur,ŌĆØ in TEC21, no.ŌĆ»34ŌĆō35 (October 20, 2023), pp.ŌĆ»27ŌĆō31
Marcel M├żchtiger, ŌĆ£Unfassbarer Raum,ŌĆØ in Hochparterre, no. 11 (2023), p.ŌĆ»58
Laura Bucher, ŌĆ£Erlebnis- und Begegnungsort in neuem Glanz,ŌĆØ in Bau- und Umweltdepartement des Kantons St. Gallen (ed.), Theater St. Gallen: Erneuerung und Umbau 2023 (St. Gallen 2023), pp.┬Ā24ŌĆō25
Tina Cieslik, ŌĆ£Offene Verwandlung,ŌĆØ in TEC21, no.ŌĆ»34ŌĆō35 (October 20, 2023), pp.ŌĆ»20ŌĆō26
ŌĆ£Zur├╝ck zur Idee. Theatersanierung in St. Gallen von G├żhler Fl├╝hler Fankhauser Architekten,ŌĆØ in BauNetz (December 6, 2023), https://www.baunetz.de/meldungen/Meldungen-Theatersanierung_in_St._Gallen_von_Gaehler_Fluehler_Fankhauser_Architekten_8449351.html (accessed June 24,ŌĆ»2025)
G├żhler Fl├╝hler Fankhauser Architekten, ŌĆ£Bericht der Architekten,ŌĆØ in Bau- und Umweltdepartement des Kantons St. Gallen (ed.), Theater St. Gallen: Erneuerung und Umbau 2023 (St. Gallen 2023), pp.┬Ā32ŌĆō35, https://www.sg.ch/content/dam/sgch/politik-verwaltung/departemente-und-staatskanzlei/hochbauamt/hochbau/01-unterseiten-hochbau/HBA_H113_Theater%20Baudokumentation%20Version%20Web.pdf (accessed June 24,ŌĆ»2025)
International Charter for the Conservation and Restoration of Monuments and Sites (Venice Charter 1964), adopted by the 2nd International Congress of Architects and Technicians of Historic Monuments, Venice, 25ŌĆō31 May 1964; published by ICOMOS, https://civvih.icomos.org/wp-content/uploads/2022/03/Charter-of-Venice_1964.pdf (accessed June 24,ŌĆ»2025)
Christina Genova, ŌĆ£Denkmalpflege: Geliebter Brutalismus,ŌĆØ in St. Galler Tagblatt (February 22, 2018), https://www.tagblatt.ch/kultur/denkmalpflege-geliebter-brutalismus-ld.1007476┬Ā(accessed June 24,ŌĆ»2025)
┬Ā
Special thanks to Bernhard Fl├╝hler for providing further information about the renovation works
