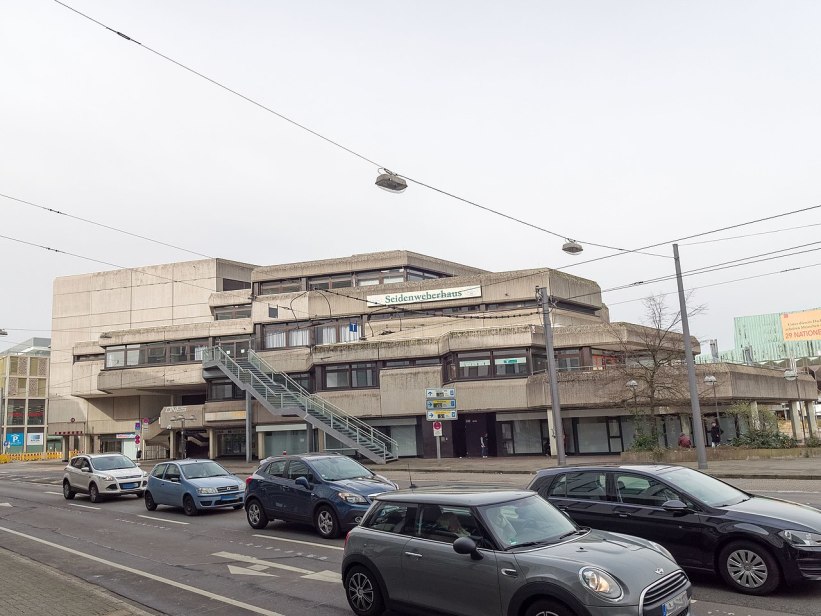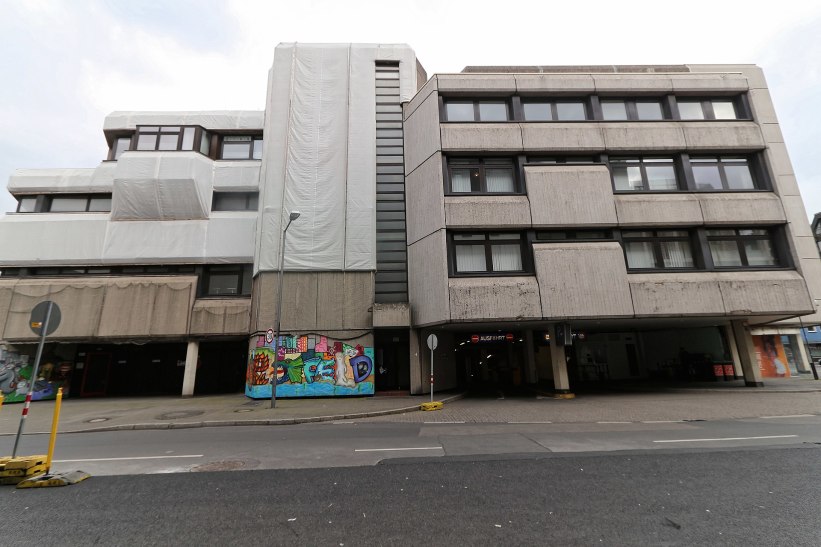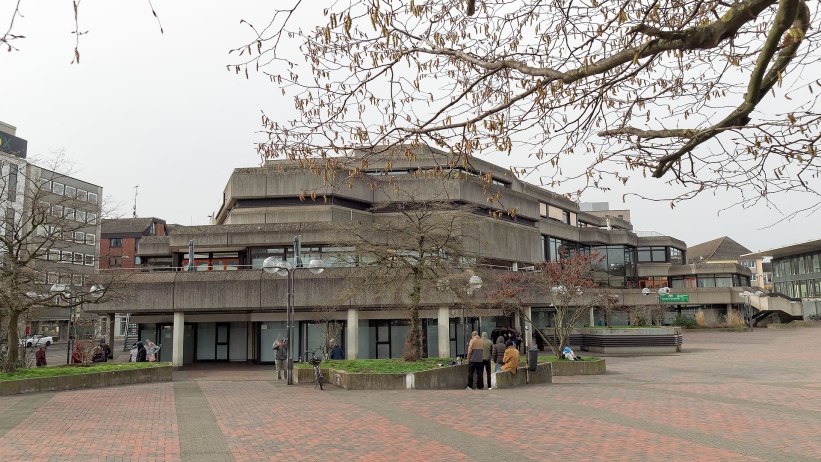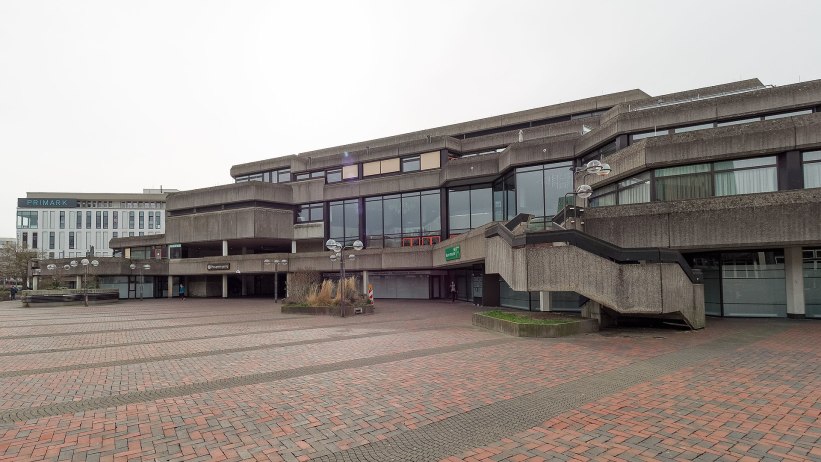Max Sippel / Bruno Trubert / Rolf Klein / Manfred Oppmann / Otmar Nentwig: Seidenweberhaus, 1972C–1976
- Krefeld, Germany, Show on map
- #COM #FeaturedPhotographer #Klaas Vermaas #Western Europe
-
Angular geometric shapes like the hexagon seem to dominate the building of the event centre. Floors lie irregularly on top of each other and are supported by pillars. Projections and recesses alternate and create galleries. Concrete panels design the façade and their flattened edges make them almost round. Horizontal bands of windows design the individual floors and give the building a more tranquil appearance.
-
In 2018, the decision was made to demolish the Seidenweberhaus as part of long-term urban development plans. The city of Krefeld is not willing to renovate the building, but instead wants to convert the âKesselhausâ in the Mies van der Rohe Business Park into a new multifunctional event venue. In place of the brutalist Seidenweberhaus, a new town hall is to be built on the then vacant site. The Bund für Umwelt und Naturschutz (BUND) Krefeld has opposed the energy-intensive demolition. Discussions continue.
This building was included in the red list, published in our exhibition catalog SOS Brutalism: A Global Survey (September 2017). After a status review on November 25, 2024, it is still classified as red (endangered) in the online database.



