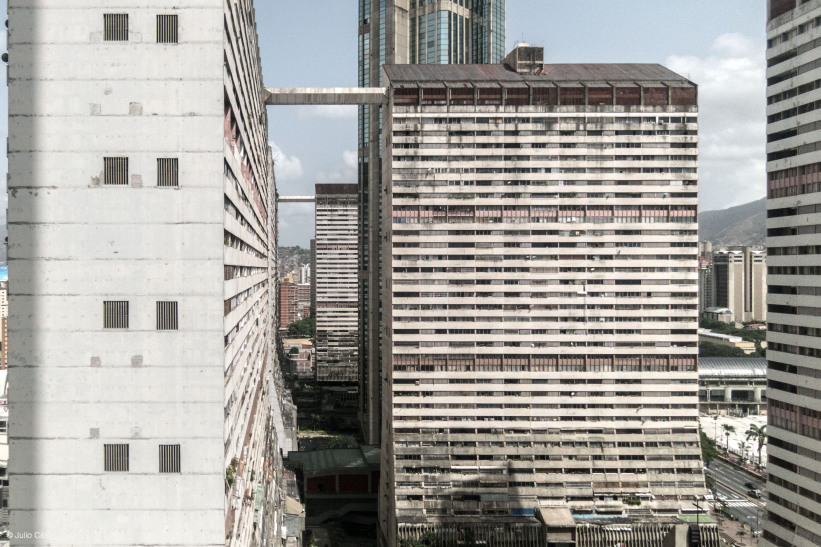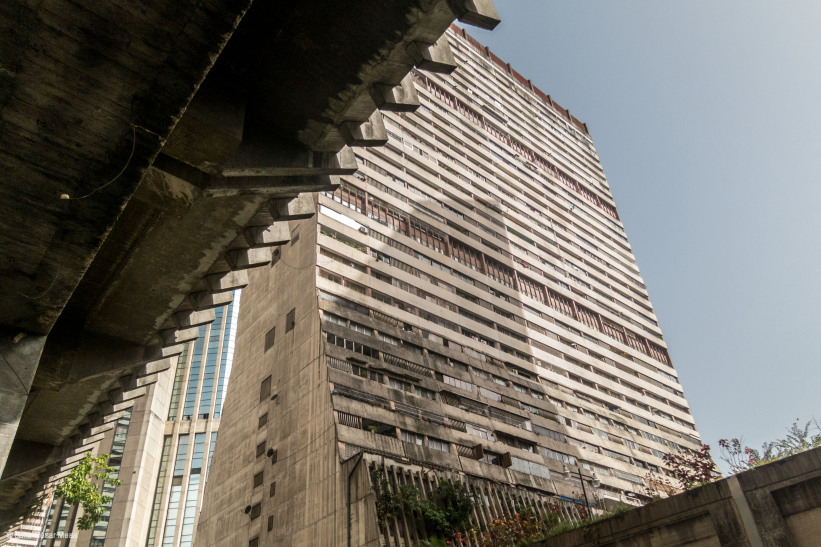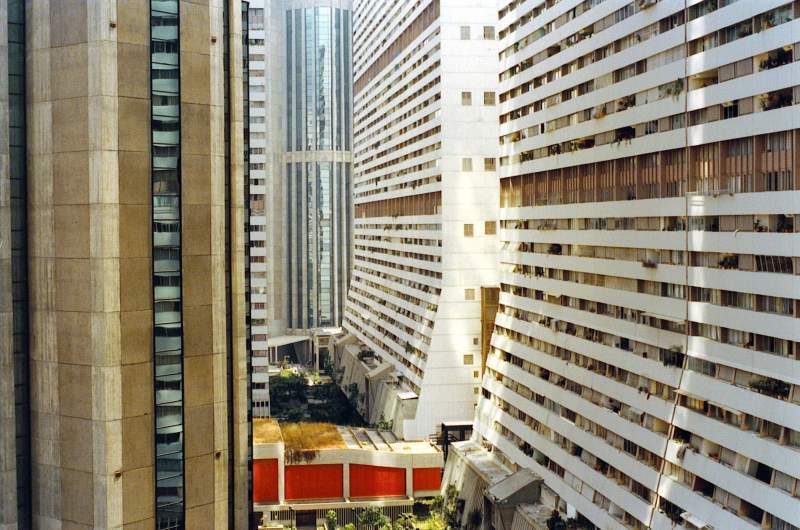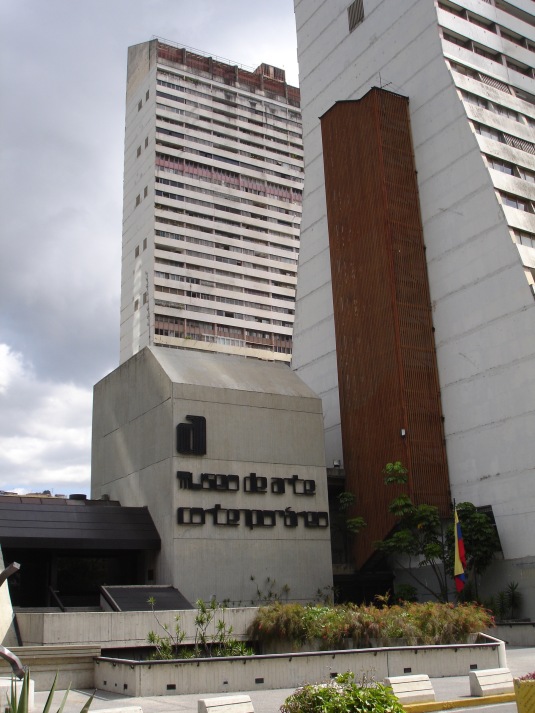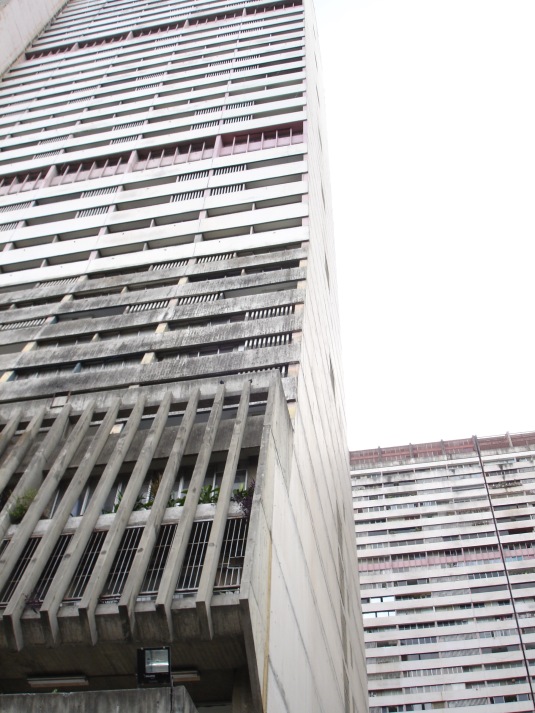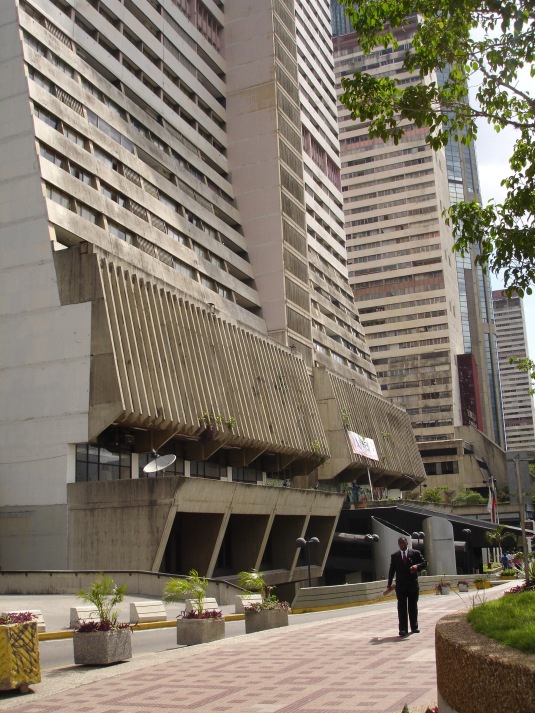Henrique Siso / Daniel Fernández-Shaw / Carlos Delfino: Complejo UrbanĂstico Parque Central, 1969?–1983
- Caracas, Venezuela, Show on map
- #RES #Megastructure #ConcreteMonster #Latin America
-
Eight 44-storey highrises with each 317 apartments rise above a plinth with shops and cultural facilities. The Architect Nikolajs Sidorkovs created the Museo de Arte Contemporáneo and the Church of San Ignacio de Loyola, which are both part of the complex. The gardens were designed by the brazilian Roberto Burle Marx.
-
The Western Tower was being built in parallel with the residential towers, nonetheless, the Eastern Tower was the last one to be finished (1983). Both corporate towers were contemplated in the original project. The Eastern Tower burned seriously in 2004, but it did not fall down because the elevators were designed in the outside (they did not act as an internal chimney), and also because the structure was mostly made in reinforced concrete. The metalic structures melted during the fire, but the concrete managed to resist more than 6 hours of nonstop fire. After that, architect Sidorkovs was responsible for the design of the new external stairways of this building. These two new stairs added two volumes to the Eastern Tower, which is the reason why the corporative skyscrapers are not twin anymore.
Special thanks to Rodrigo Capriles -
In use. Most of the original landscaping by Roberto Burle Marx has been removed.
