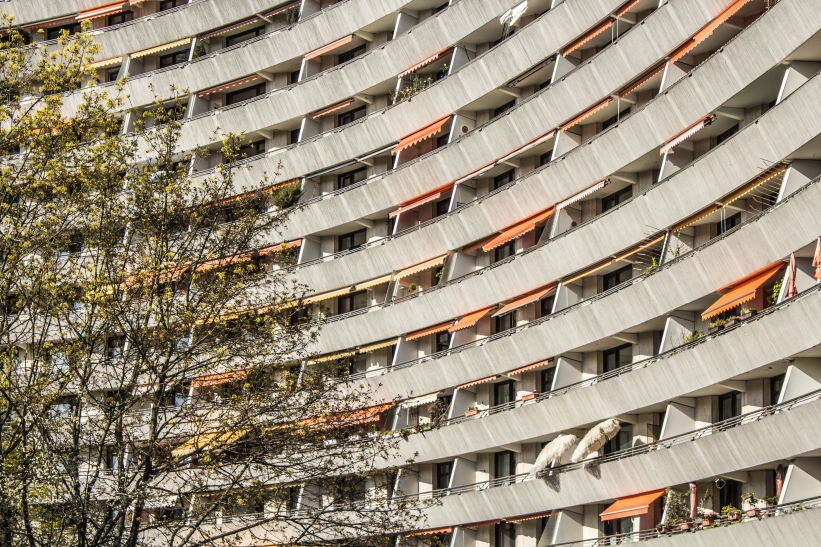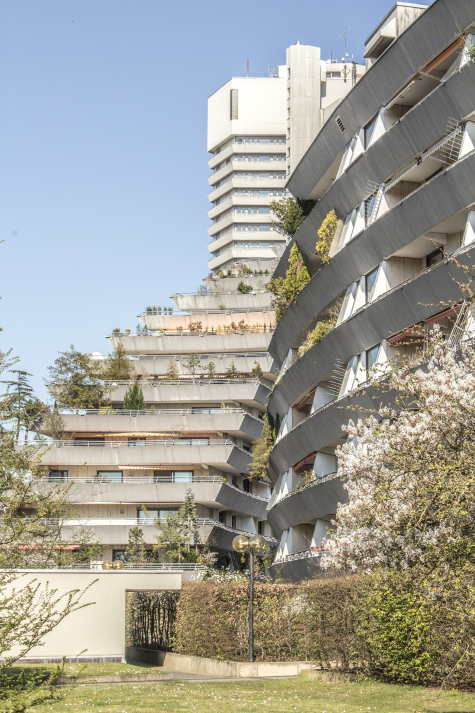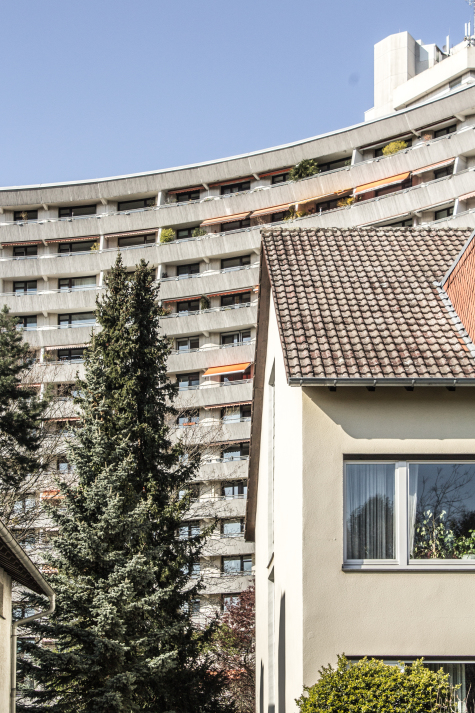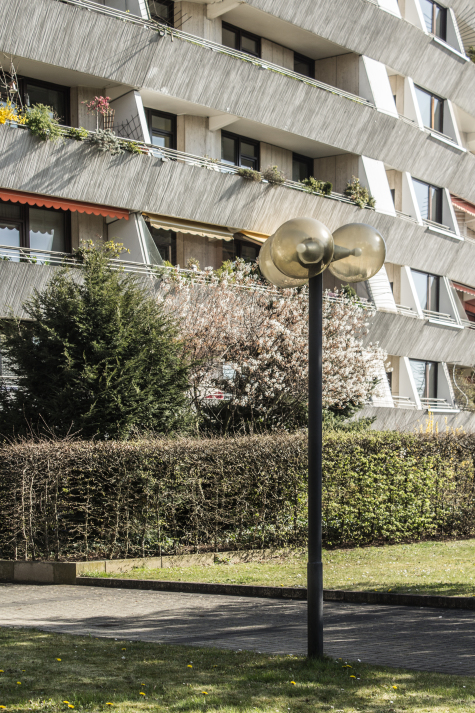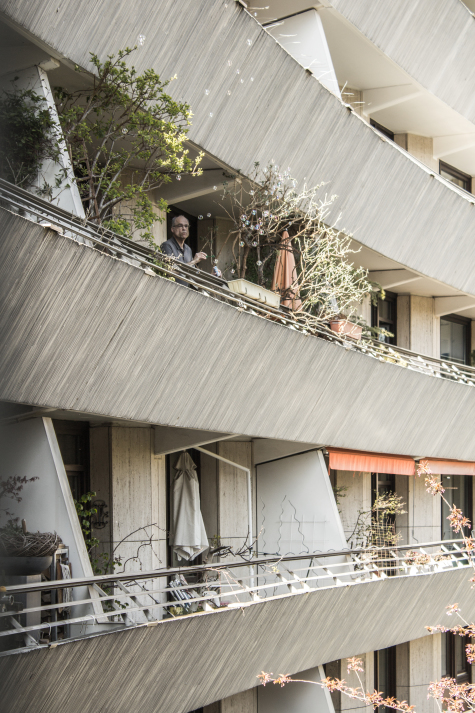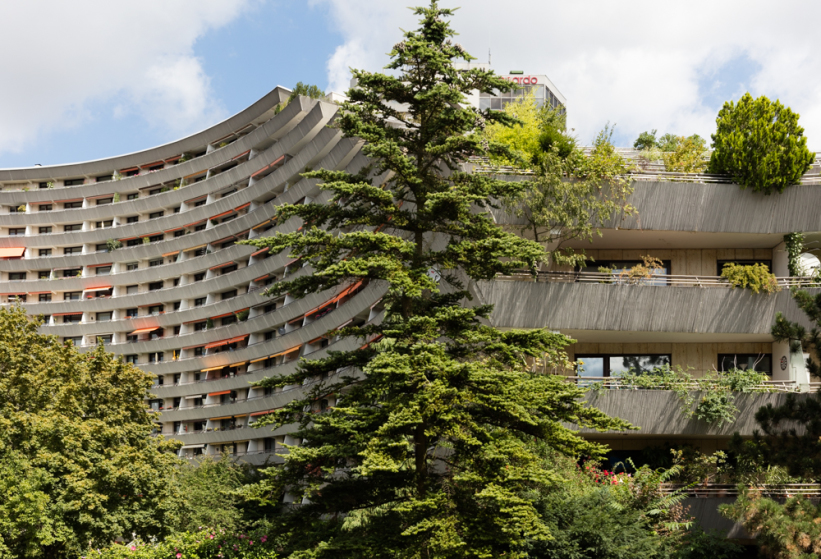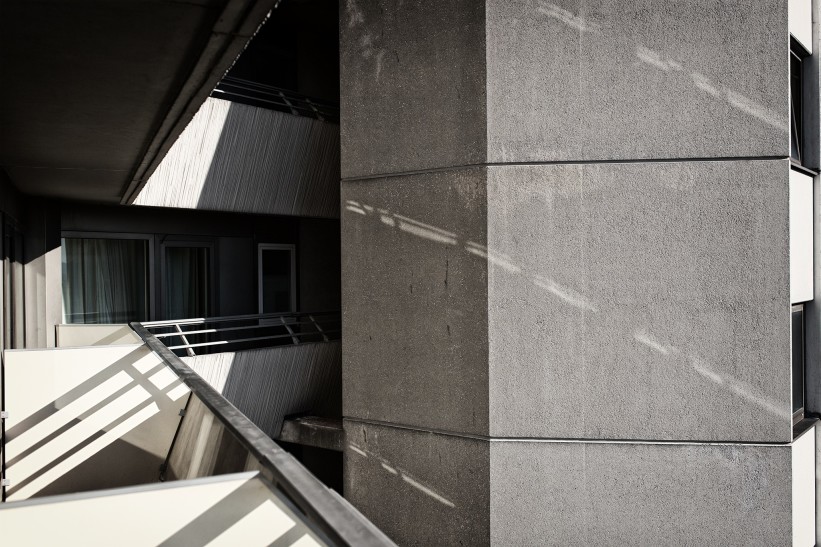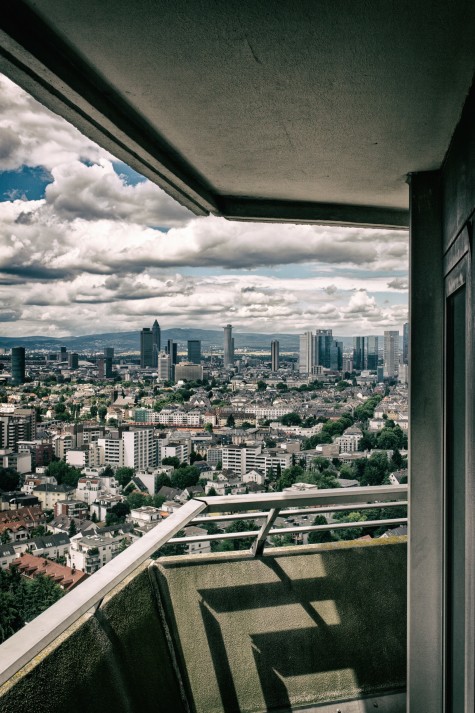GĂĽnther Balser: Sonnenring Residential Complex and BĂĽrotel (today Leonardo Royal Hotel), 1969C–1975
- Frankfurt am Main, Germany, Show on map
- #RES #Stepped #Western Europe
-
In post-war Frankfurt these were the luxury apartments, today they are still popular for the view over the city centre. True to its name, two monstrous residential buildings form an arch around a green area. The ground floor is 4 storeys high and includes an integrated swimming pool. Grained fair-faced concrete floors run like concrete bands through the building and reflect the façade of today's Leonardo Royal Hotel, which with its 100 meters height is the second tallest building in Sachsenhausen.
Considering the luxurious furnishing of the apartments, Sonnenring was planned as a high-end residential building. It is part of a larger construction project including the Sonnenhügel and Bürotel (today: Leonardo Royal Hotel). Due to the bankruptcy of the developer Mietropa, the building project was only partially completed.
The Sonnenring residential complex is a half-ring-shaped building. It consists of two unequal ring segments which are arranged slightly overlapping each other. The 16 floors are piled in decreasing size which allows large balconies and terraces at the end of each ring. The elegant concrete belts of the balconies reinforce the impression of the iconic half-ring shape. The concrete is very present but partly clad with travertine tiles in 70s chic. The Sonnenring residential complex holds about 300 condominiums of different sizes, swimming pool with sauna, marble staircases and pneumatic waste disposal. By building the Sonnenring Günther Balser not only created a residential complex, the building also embodies a vision of living in general, corresponding to the demands of the New Brutalism for a social relevance of the architecture.
Written by Selma Georgi, Johannes Gutenberg-Universität, Mainz
-
In use and good condition.
