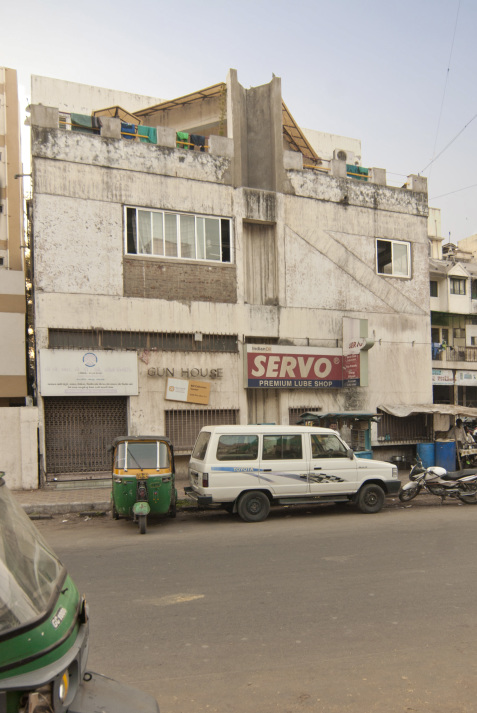Charles Correa: Gun House, 1960?–1962
- Ahmedabad, India, Show on map
- #COM #South Asia
-
The appearance of the Gun House has completely changed over time as different tenants altered it to suit their own purposes. Initially it was planned as an office building for the Ahmedabad Rifle Association. The building consists of two separate blocks, each 12 m by 12 m. In between the two blocks is a central section for air conditioning and toilet facilities. The floor slab is a diagonal grid supported by four columns placed at the mid points of each external wall, while are in turn strengthened by diagonal braces to the corners. Thus an internal office space free from obstructions is created. The Association still owns the ground floor. On the upper floor there is a printing agency and a sweatshop. A repair shop for motorcycles recently opened along the back façade. This project is part of the Architecture Reading Aid Ahmedabad (Ruby Press, 2015). © ARA (Fanelsa, Franke, Helten, Martenson, Wertgen)
-
In use, incremental growth by the user. Many alterations in the façade. One floor level has been added.
This building was included in the red list, published in our exhibition catalog SOS Brutalism: A Global Survey (September 2017). After a status review on October 28, 2024, it is still classified as red (endangered) in the online database.
