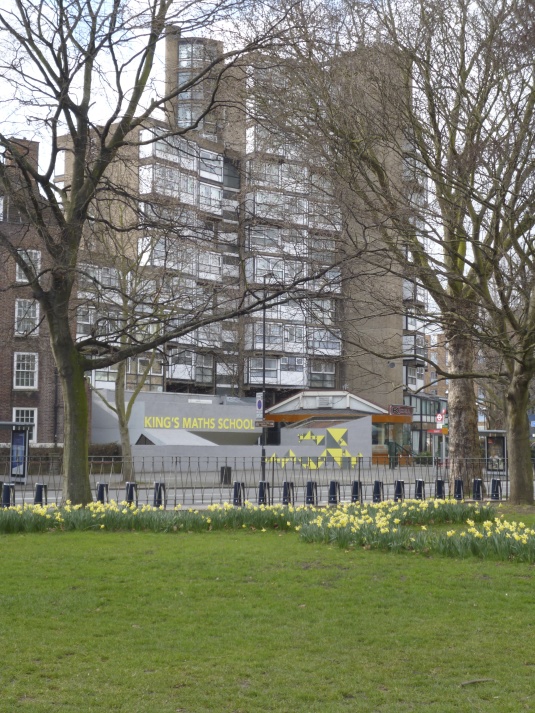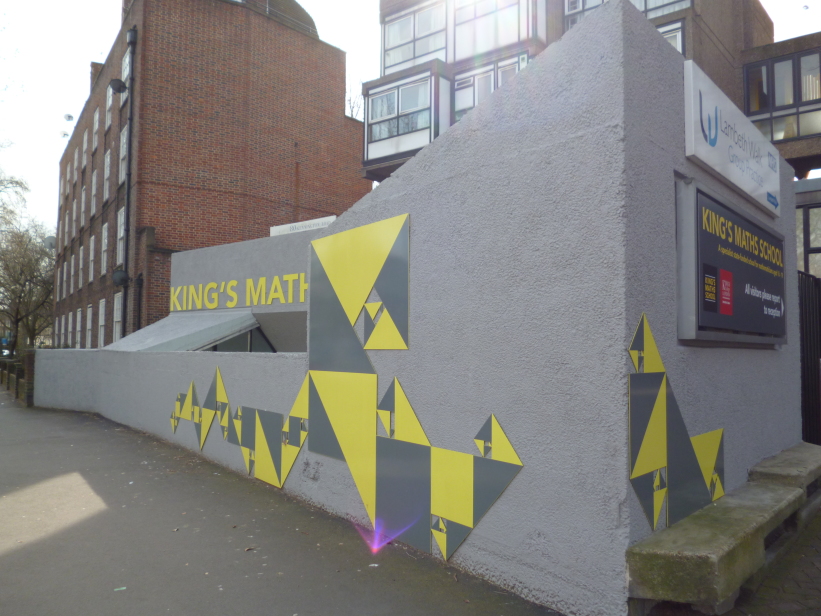George Finch: Lambeth Towers, 1964D–1972
- London, Great Britain, Show on map
- #RES #Western Europe
-
The ten story high rise features maisonette apartments, which is relatively unusual for rapidly built, affordable social housing. The complex appearance of the outer structure avoids the monolithic tendencies of similar social housing slabs built at the time. The complex originally included a pensioner's club and a doctor's office, that is still in use.
-
In use. Originally exposed concrete partly painted at ground level. Spiral escape stairs demolished and replaced with enclosed staircase, interior of the pensioner's club completely changed.
Finch’s masterplan also includes the adjacent bungalows for the elderly or people with disabilities, called Knight’s Walk. Today, these are accused of being insufficiently dense. Therefore, they are currently (March 2018) threatened to be sold and privately re-developed.

