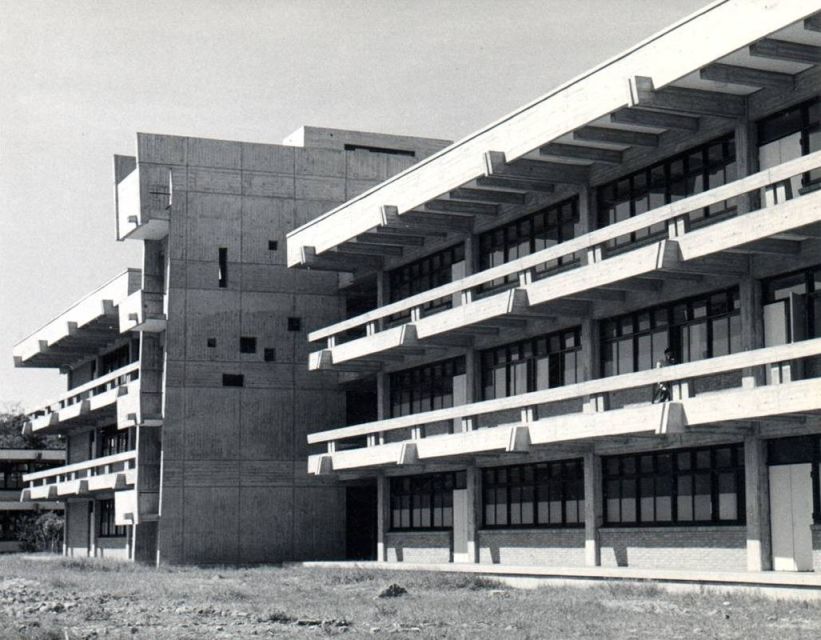Frank M. H. Wu: Taipei Medical University, 1961C–1965
- Taipei, Taiwan, Show on map
- #EDU #East Asia
-
"[...]Design strategy of the project was employed by responding to the local climate through its construction methods, creating characters with its material selection, and organizing spaces through the details. With the severe western exposure at this southeast-facing site, Wu, considering the environment and users, designed two forms of shielding— vertical louvers and semi-outdoor walkways in order to prevent excess sunlight from entering the interior. These principles were clearly demonstrated in three buildings: The Morphology Building (1961-63), the Educational Building (1963–1964), and the Laboratory Building (1964-65).
These three independent buildings […] engaged in mutual dialogue through the rendering of materials and details respectively. To do that, the vertical louvers cast with exposed concrete on the front facade of the Educational Building, the cantilevered corridors on the southwestern side, the construction of rectangular downspouts on the parapet walls, and the primary concrete structure—resembling wooden construction, filled with gauged brickwork in the space between columns—indeed manifest the practice of Japanese Brutalism in Taiwan […].”
Excerpt from Shao-Yu Huang’s text for the SOSBrutalism exhibition at the Jut Art Museum in Taipei, Taiwan (2020)
-
In use.
