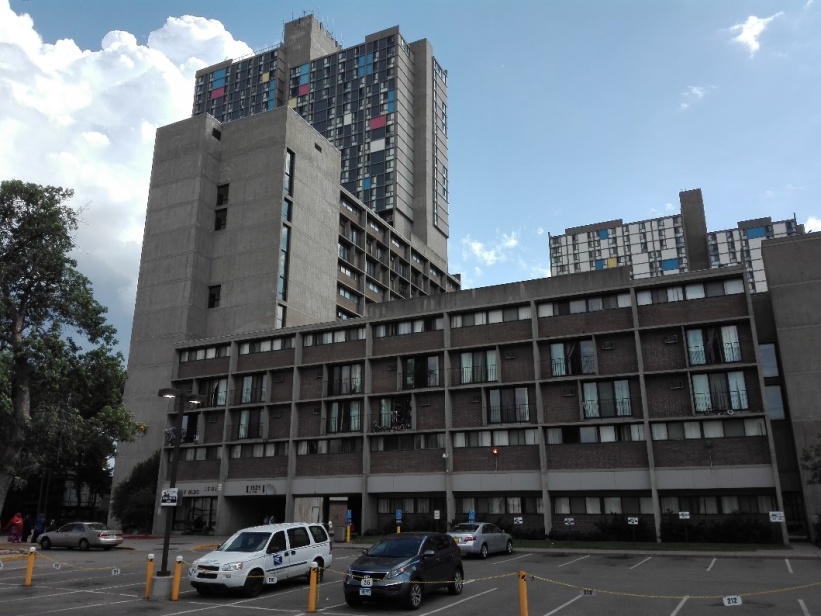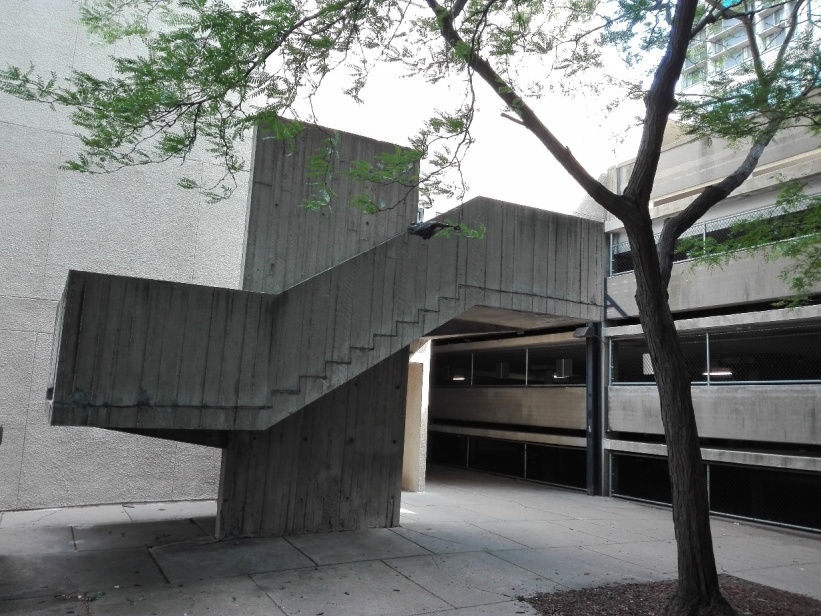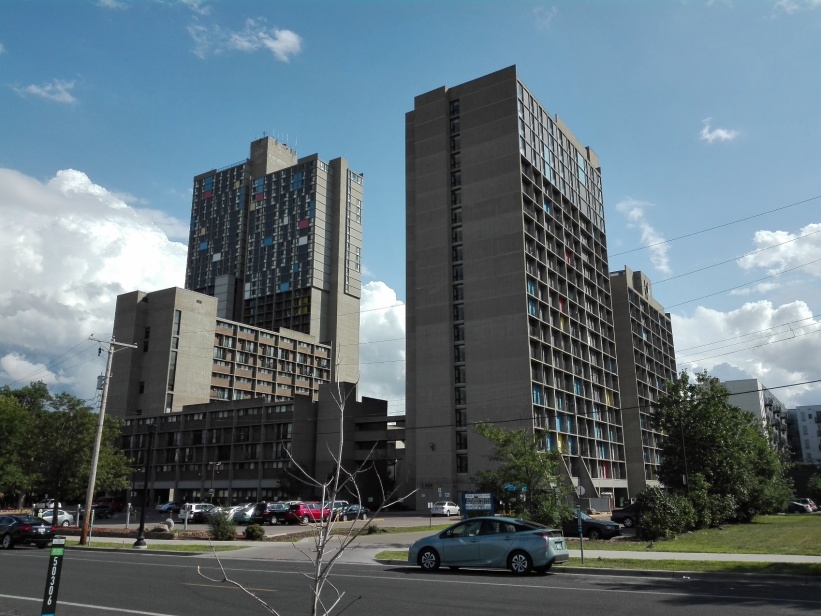Ralph Rapson: Cedar Square West (today: Riverside Plaza), –1973
- Minneapolis, Minnesota, USA, Show on map
- #RES #UnitéType #North America
-
Currently known as Riverside Plaza, the original Cedar Square West was completed in 1973 as a small section of America’s first urban New Town situated just outside downtown Minneapolis. It was designed by Ralph Rapson (1914-2008) who also designed the cultural Rarig Center at the nearby University of Minnesota. The original plan was to have been far larger but the existing estate consists of six buildings of different height and apartment of different size, meant to reflect to diverse population that was to settle here. The various towers and slabs are connected by internal corridors and airways, and have courtyards and gardens in between them. The buildings have been executed in concrete and finished with multicolored panels and screens clearly referencing Le Corbusier’s Unité d'Habitation block. The estate currently accommodates a large Somali community.
(Written by David Geneste)
- Status unknown: Can you help?


