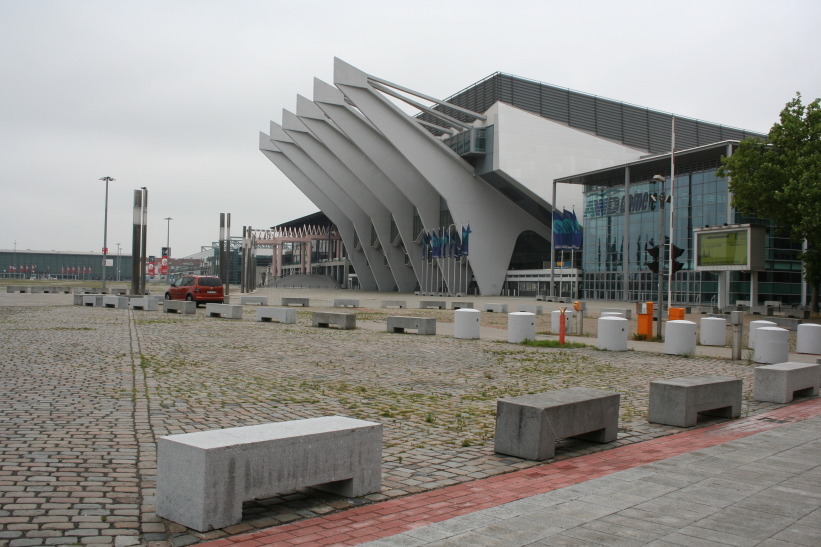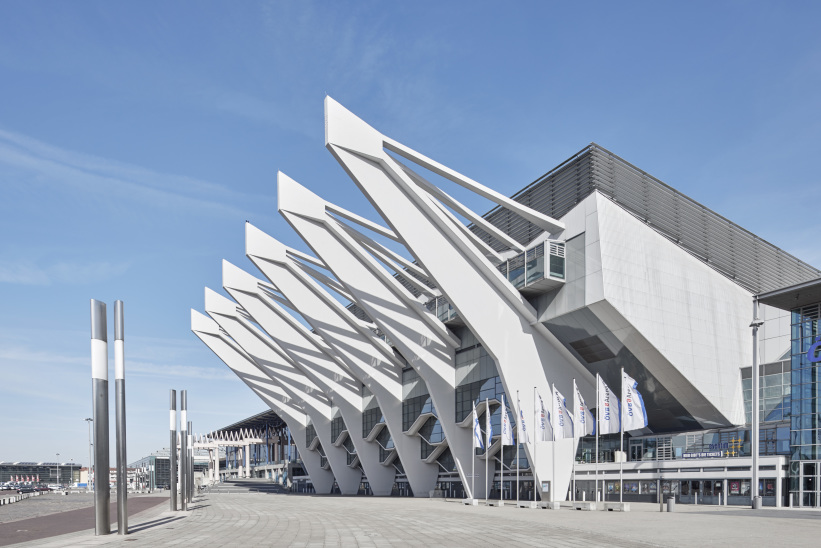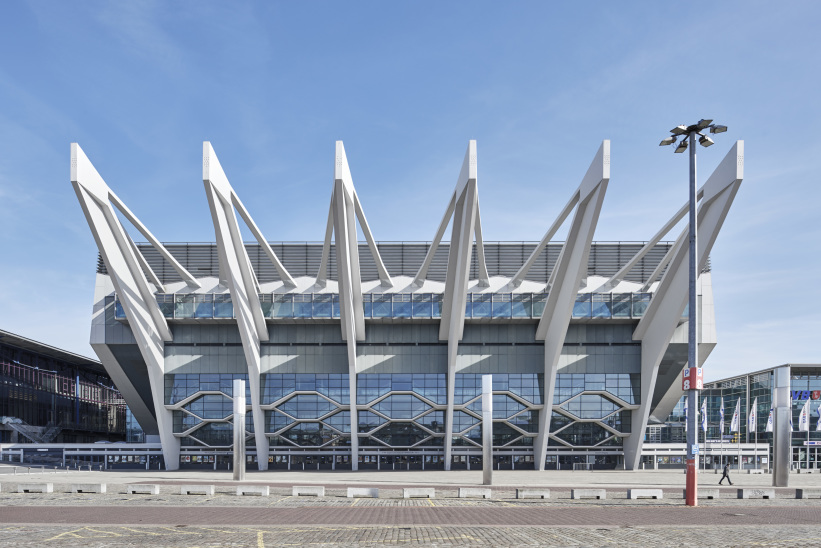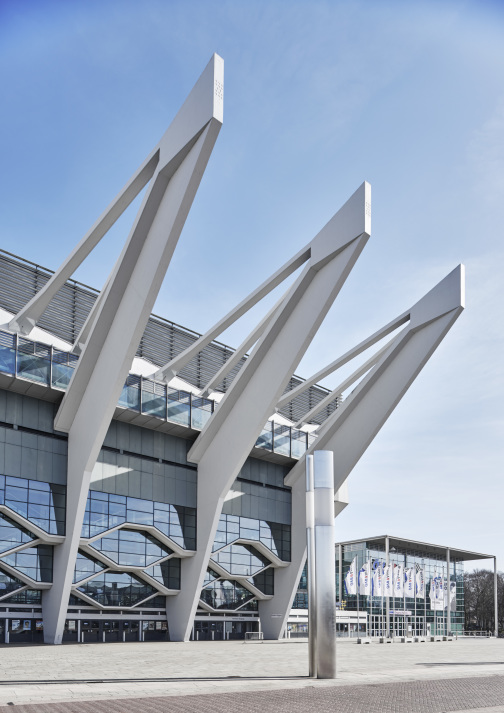Roland Rainer / Max Säume / Günther Hafemann / Ulrich Finsterwalder: City Hall, 1955D–1964
- Bremen, Germany, Show on map
- #PUB #Western Europe
-
Designed for 7000 people. The pendant roof spreads about 100 m between six giant concrete elements on each side, of which the ones on the back of the hall are smaller than those in the front, thus creating an asymmetric shape. Originally the concrete was exposed and rough, the metal and glass elements had a quite industrial appearance. Next to the hall on the ground floor there were large one-storey extensions with side rooms. Written by Torsten Ahlers
-
In the 2000s the building was completely modified. There was an extension built on the roof, clashing with the original structure. Multi-storey annexes were built, for which parts of the original building were torn down. Originally exposed concrete has been painted.



