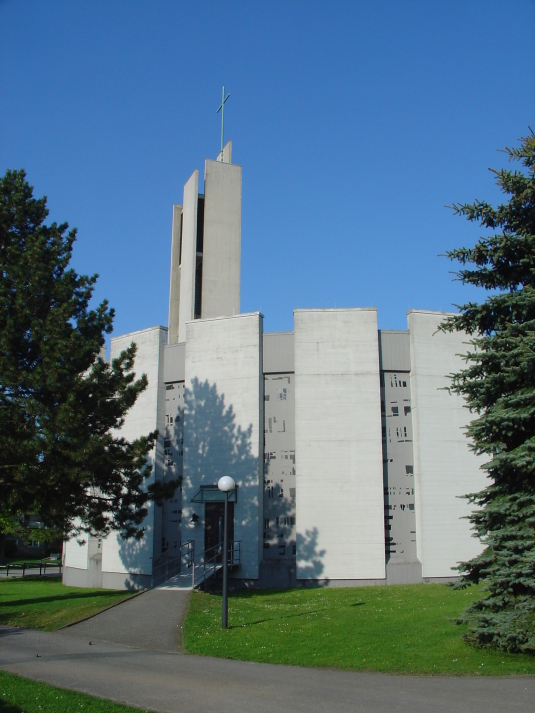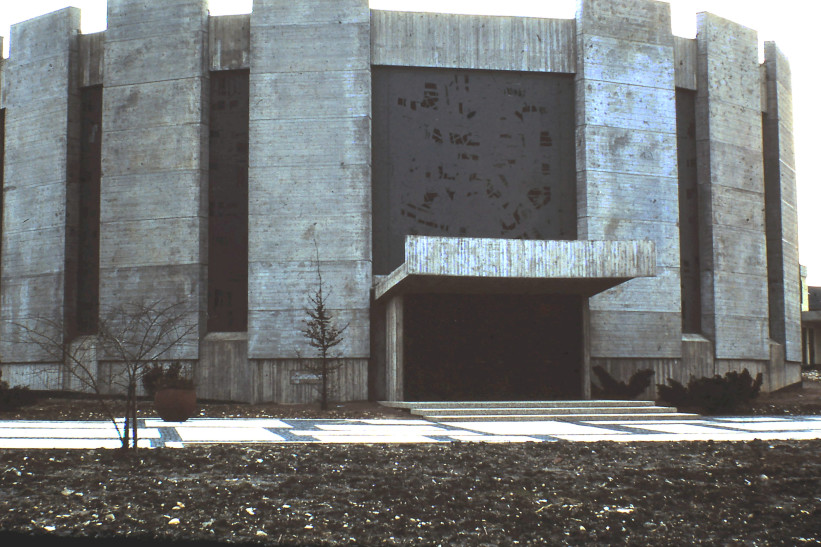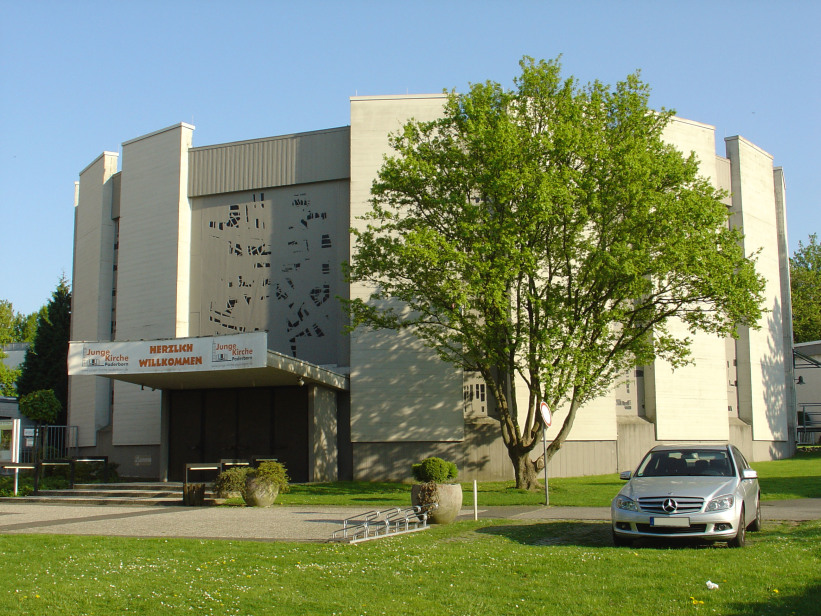Joachim Georg Hanke: St. Kilian Church, 1966D–1967
- Paderborn, Germany, Show on map
- #REL #Western Europe
-
An accentuating central building, although, the altar is not located in the center, it is nevertheless the central element.
Among the people of Paderborn it is said that the freestanding bell tower is the first thing one sees when entering the city. Indeed, the bell tower is one of the tallest buildings in Paderborn. Matching the church building, it is also made of concrete panels. The concrete façade of the church building consists of protruding concrete slabs and set back concrete glass windows. By entering the building under the widely projecting entrance roof, one gets into an anteroom with a view of a concrete wall. From here, stairs on the left and right lead the visitor up into the church. The façade is tiled on the inside and alternates with concrete glass windows, which only allow a little light shining into the interior. Everything is oriented towards the altar which is located at the rear end of the round building.
Many elements of the church are designed by artists, for example the ambo, altar, tabernacle, and the cross above the altar are by Josef Rikus. Other elements are works of the sculptor Karl Franke and the artist Walther Cohausz.
-
Subsequently painted. In use.
Special thanks to Phillip Reckhaus


