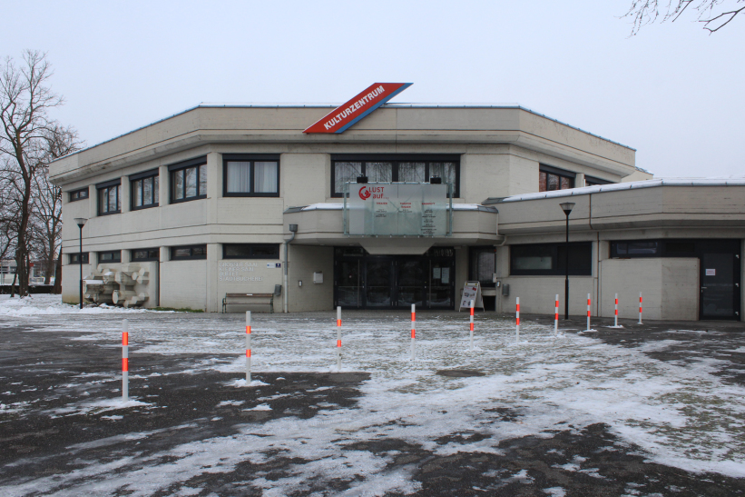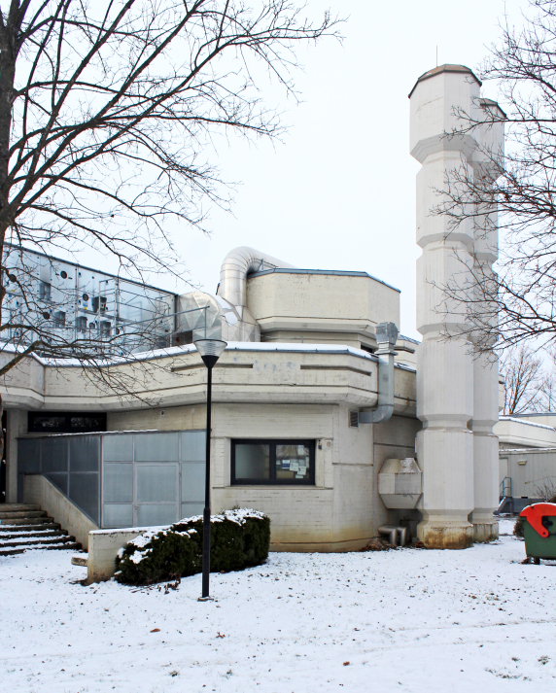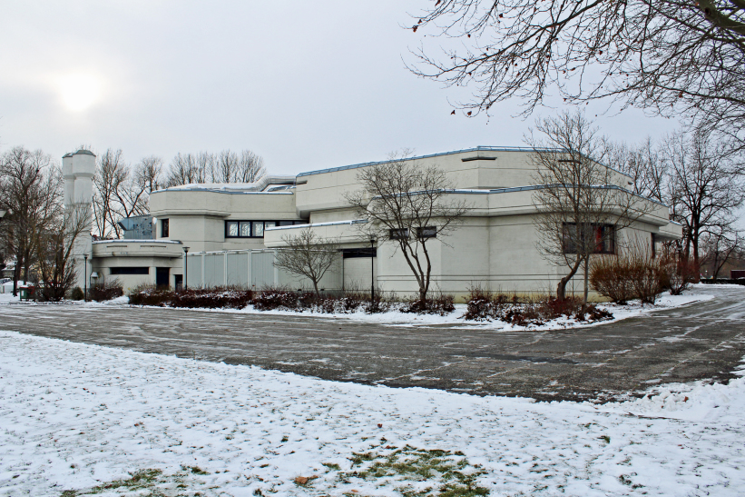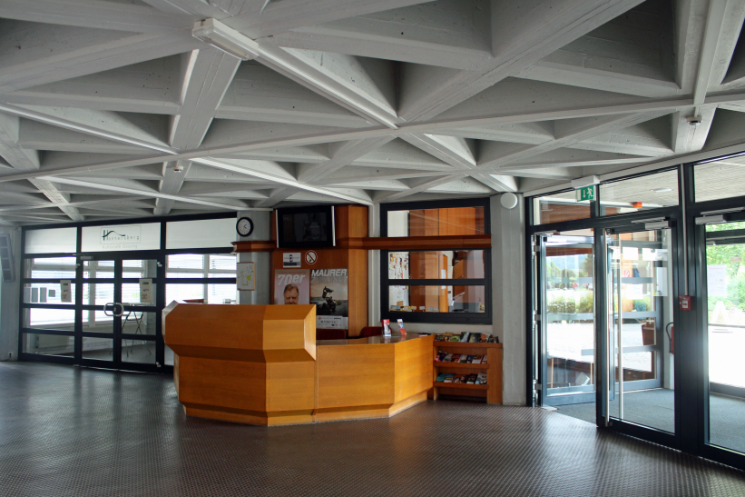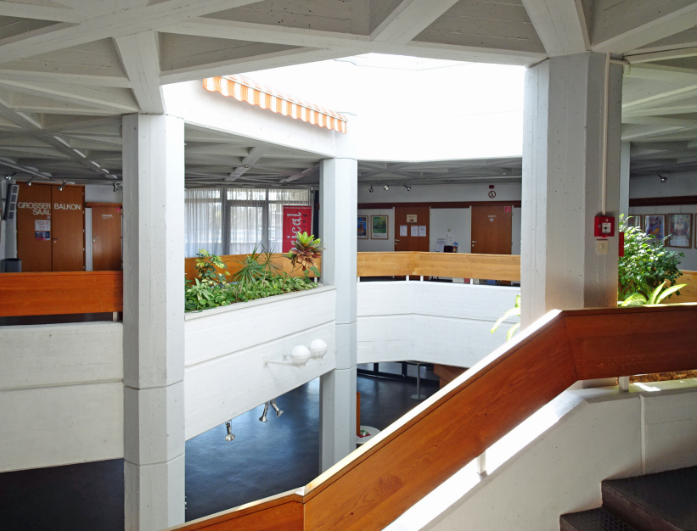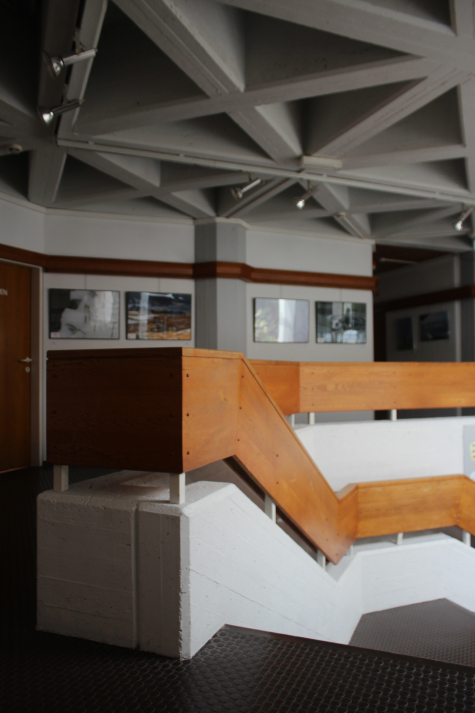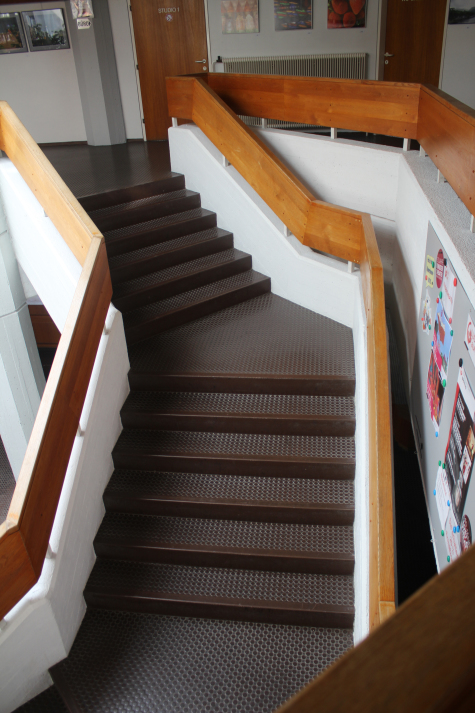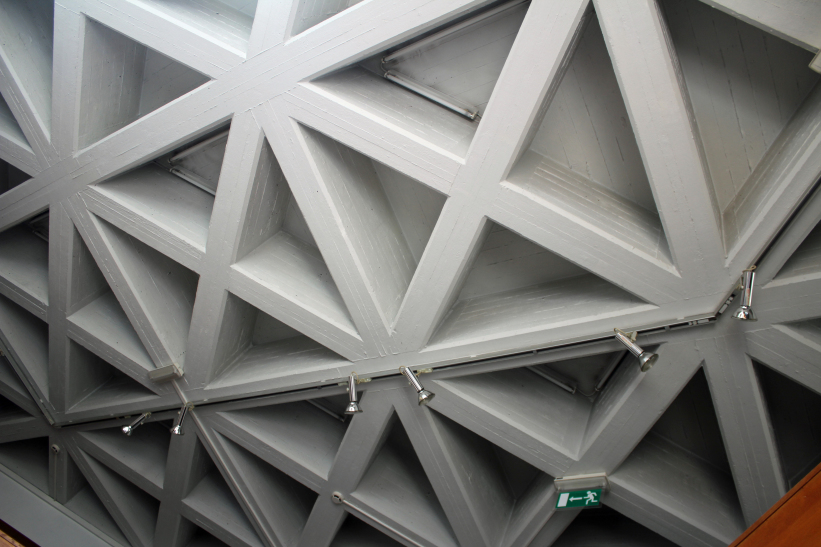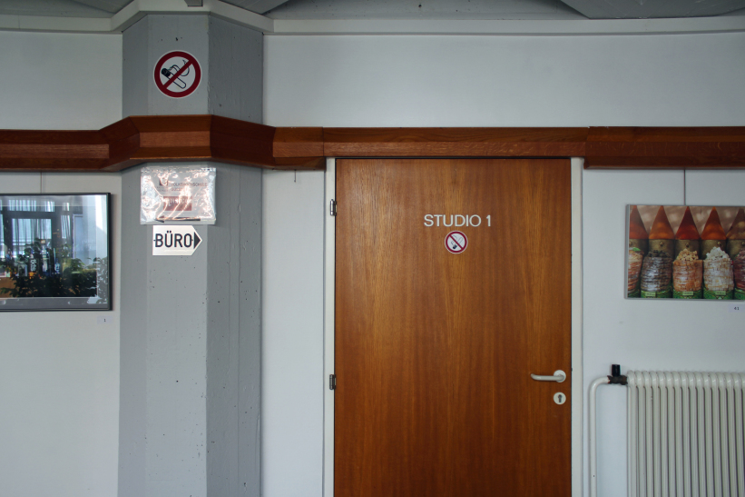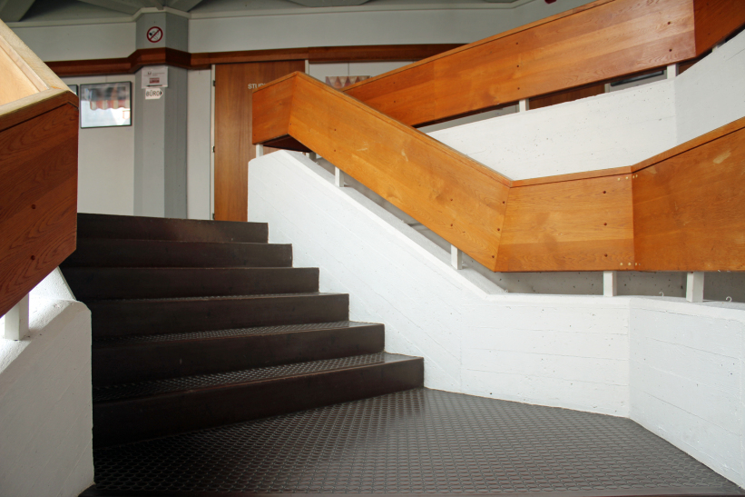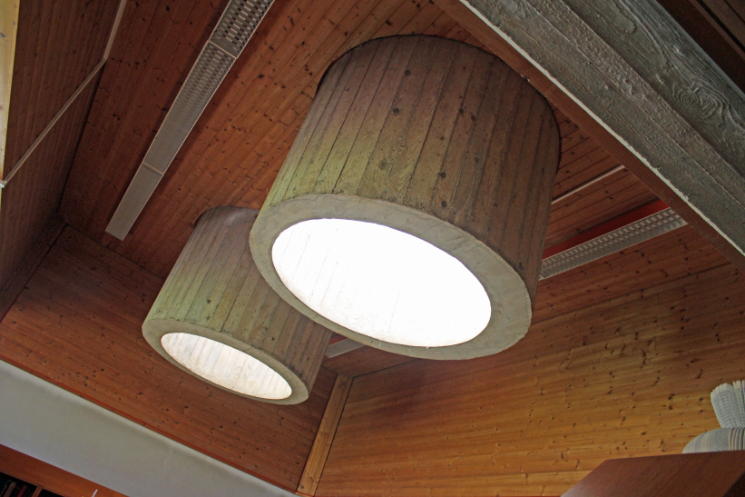Matthias Szauer: Kulturzentrum GĂĽssing, 1973D–1977
- GĂĽssing, Austria, Show on map
- #CUL #Western Europe
-
With the construction of the Güssing Cultural Center, the second large-scale new building of the Burgenland cultural centers was opened in the summer of 1977. The object, which is based on polygonal basic forms in its entire structure, essentially consists of several one- and two-story buildings, which are irregularly structured around a honeycomb-shaped inner courtyard. To the north is the two-story hall construction, which is partially enclosed on the first floor by ground-level buildings. Adjacent to this and slightly offset to the south is a two-story foyer and administration wing. This is followed to the south and southeast by a one-story wing for catering and technology, which encloses the inner courtyard in a U-shape except for a small access area from the east. Directly at the access point, a two-story staircase tower emerges from the single-story structure in the south, which docks with a bridge to the hall structure and generates a kind of gateway situation. A double chimney arranged directly in front of the technical rooms to the east, also structured in the ground plan as a polygon, forms the dominant elevation of the ensemble and locates the complex in the park-like river landscape. In terms of architectural design, the exterior of the Güssing Cultural Center is entirely a sculptural exposed concrete building in the style of Brutalism, whose additives, staggered polygons varying in size, form a complex large-scale shape. Szauer also interpreted the polygonal ground plan form in a differentiated manner in the furnishings and interior design of the Güssing Cultural Center, which followed a coordinated furnishing and design concept. The primary construction, for example in the foyer with its star-shaped ceiling, was left visible to a large extent.
-
Today, almost all exposed concrete surfaces inside and outside the building are covered with a protective coating. Starting in the mid-2000s, all windows and portal structures from the period of construction were replaced and the forecourt design was demolished. Inside, the appearance was changed, especially in the great hall, with the removal of much of the wall and ceiling paneling. Further changes were made in the course of fire protection renovation and refurbishment of the ventilation systems, including the installation of massive building services elements on the flat roof. Due to the fact that the Cultural Center Mattersburg, the pilot project of the Burgenland cultural centers, was almost completely demolished in 2019, the cultural center Güssing is still preserved in its character, apart from the structural changes that were not carried out in accordance with the inventory. It is of singular importance, as it is now the only preserved cultural center of Burgenland of the 1970s in exposed concrete construction.
Protection procedure underway.
Special thanks to Johann Gallis
