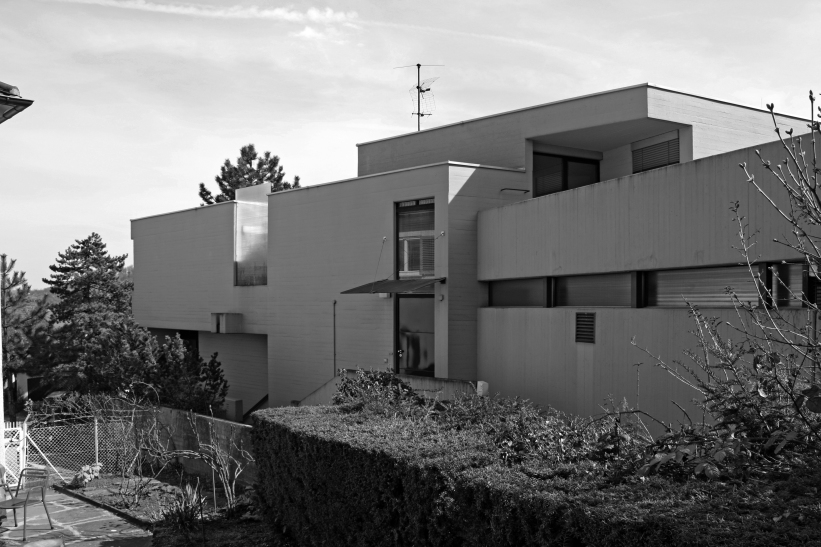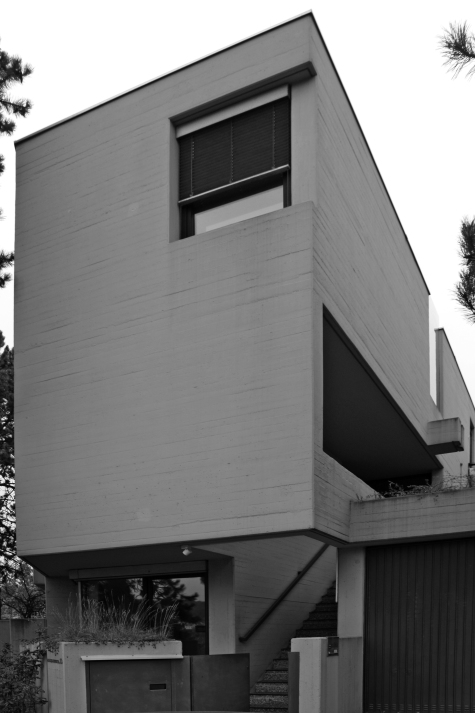Wilfried Beck-Erlang: Beck-Erlang House, 1964C–1966
- Stuttgart, Germany, Show on map
- #RES #Western Europe
-
The architect Wilfried Beck-Erlang planned this house as his own residence with integrated architectural office. It is located on a busy street close to the city center of Stuttgart and impressed the contemporary press with its conception, which was perceived as tailored to the location as a "fortress against the noise of the big city".
With its angular cubes, niches, openings, and balcony parapets that step forward and backward, the building looks like a large sculpture that is structured in motion. Individual strips of wall leading away from the house, screens and gargoyles projecting from the wall are additional accents in the external appearance of the house. The main characteristic, however, is the building material: originally carefully crafted exposed concrete with a formwork-rough, partly vertically, partly horizontally structured surface, which gave the building a special aesthetic.
With seven split-levels, the floor plan is quite complex. Working and living areas are separated by different levels, which are connected by numerous staircases. A special feature is the semi-public living area: here, the workroom, library, living room, dining area and kitchen are grouped around a central fireplace that acts as a room divider.
-
Heritage protected since 2009. Today, the originally formwork-rough exposed concrete has a gray, moisture-repellent coating that smoothes the building's outer skin to a great extent. Inside, however, some rough concrete surfaces remain original.
Beck-Erlang lived and worked in the building for 36 years until his death in 2002, but the new owners are very committed to keeping the building in good condition as a historic landmark. It is now used as an advertising agency, an art school, and residence (last updated on May 29, 2024).

