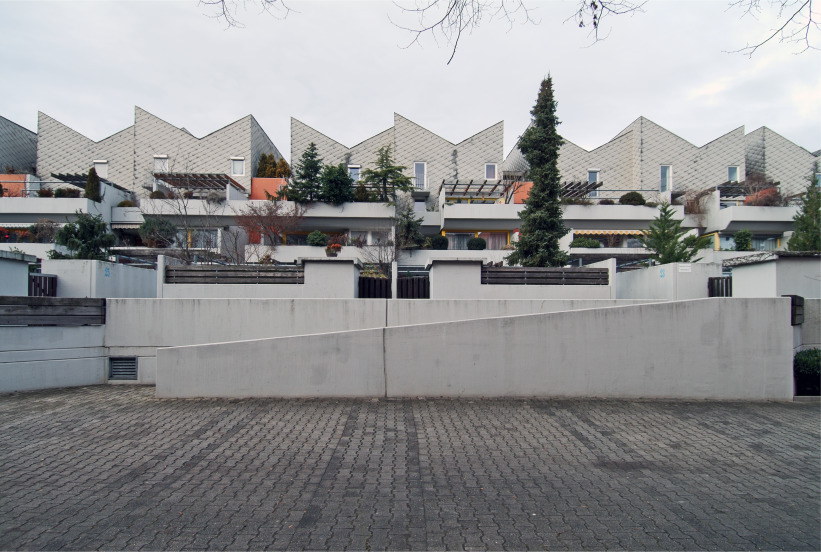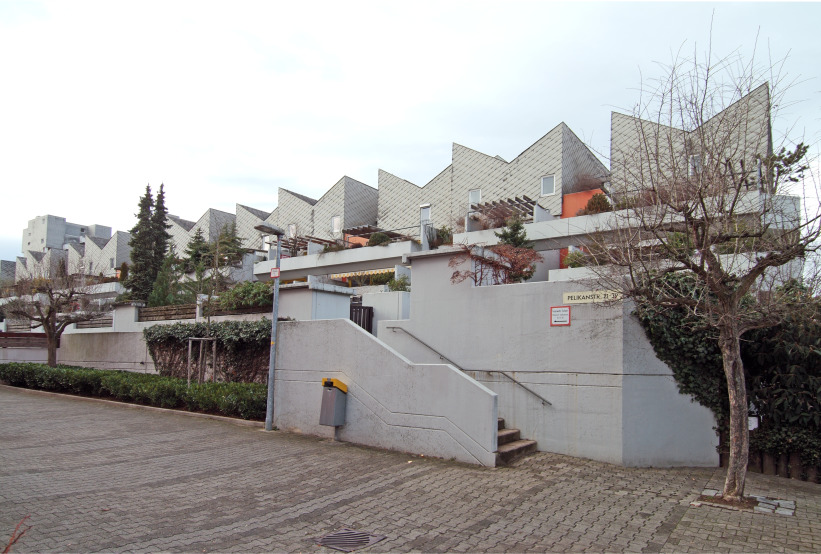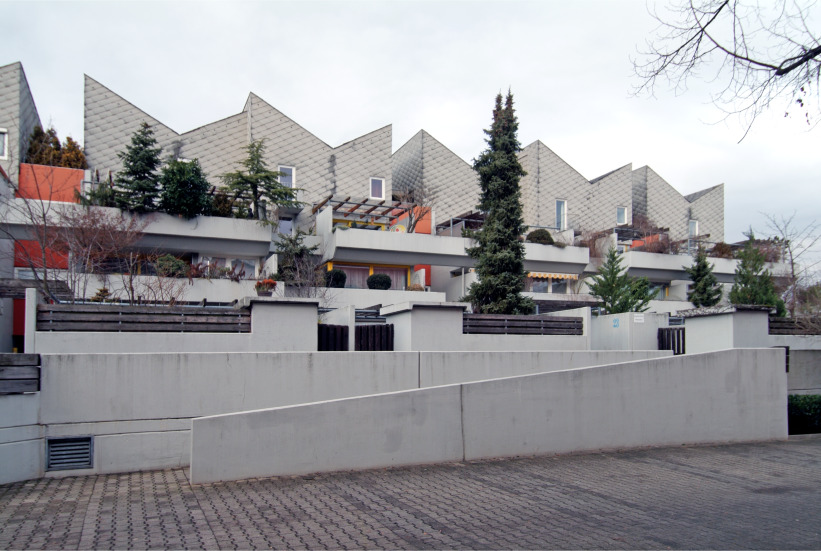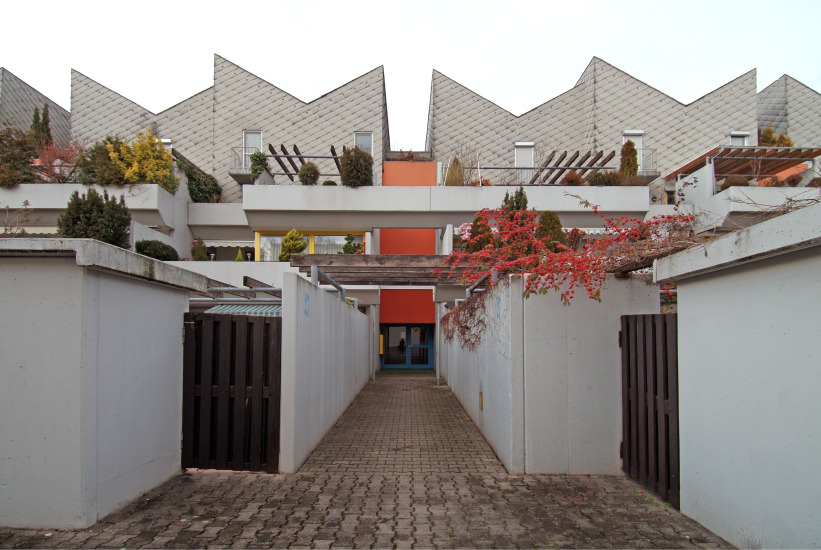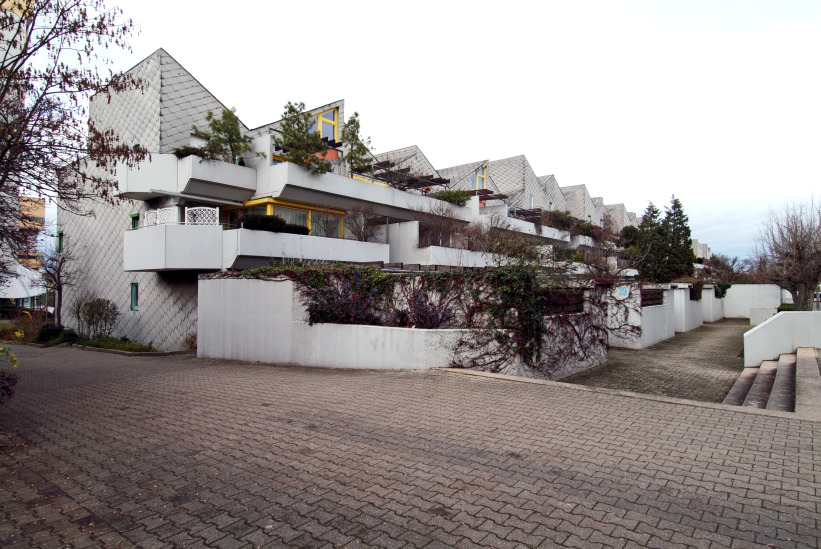Peter Faller / Hermann SchrûÑder: ZackendachhûÊuser, 1972?–1975
- Stuttgart, Germany, Show on map
- #RES #Western Europe
-
The idiosyncratic, fiber-cement clad "ZackendachhûÊuser" (english: ãprong roof housesã) with steep shed roofs, concrete-faced garden courtyard walls and terrace parapets have a sculptural character. This impression is complemented by numerous details such as: diagonally laid fiber cement panels, by color grouped windows, and wooden pergola galleries.
It is a three- to four-storey terraced housing complex, divided into three sections and comprising a total of 120 apartments. In front of the first floor apartments are spacious garden courtyards enclosed by head-high concrete walls. On the second floor are terrace apartments. The third residential section consists in part of maisonettes, which have a small roof terrace in addition to the significantly recessed terrace on the second floor.
-
The registration of the "ZackendachhûÊuser" as a cultural monument was carried out in the course of the inventory project on densified settlements of the 1960s andô 1970s in the administrative district of Stuttgart. The monument status was officially announced in 2011ô (last updated on May 29, 2024).
