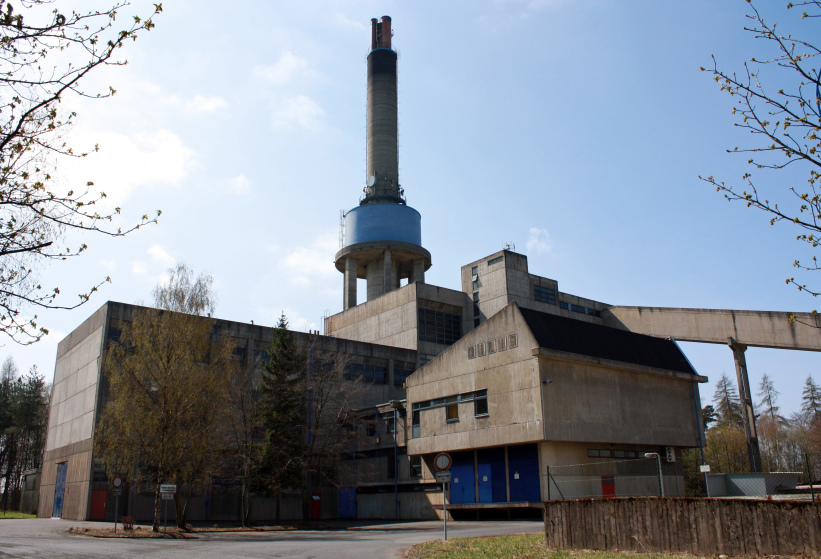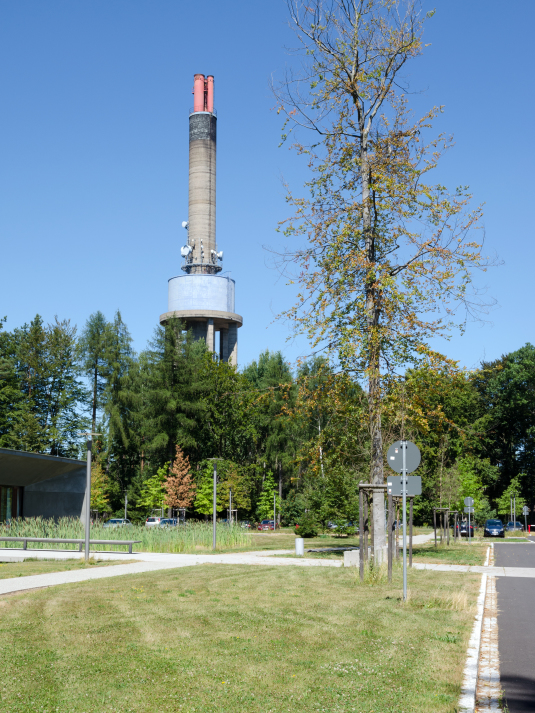Kurt Schneider / Helmut Spieker / G├╝nter Niedner: District Heating Plant Lahnberge, 1968?–1972
- Marburg, Germany, Show on map
- #Western Europe
-
Horizontal, vertical and diagonal lines determine the configuration of geometric, concrete bodies that make up the district heating plant buildings on the grounds of Marburg University. In addition to cubic structures, there are also parts of the building with single-hipped gable roofs, ramps and a conspicuous chimney, which essentially ensures that the building functions as a landmark visible from afar. The round tower tapers upward and is accompanied in the lower third by three columns connected by two disc-shaped platforms. Committed to Brutalism, the fa├žade of the material-visible, cast-in-place concrete building is characterized by the wooden formwork imprints that run both horizontally and vertically.┬á
-
Heritage protected since 2007 (last updated on March 13, 2024).

