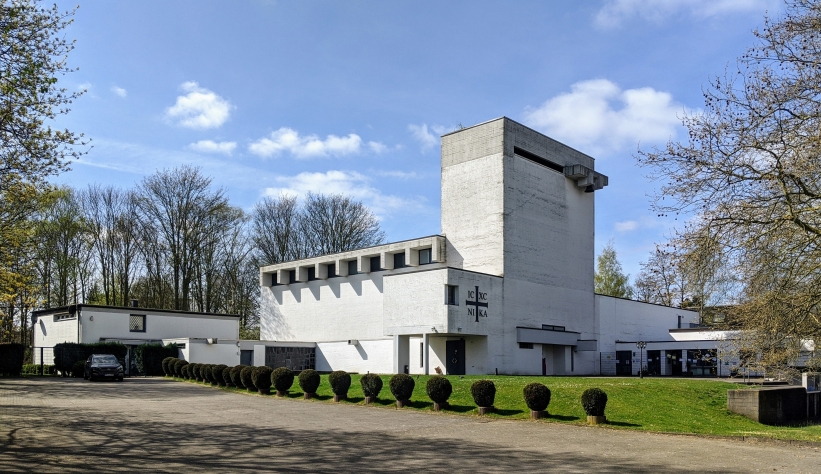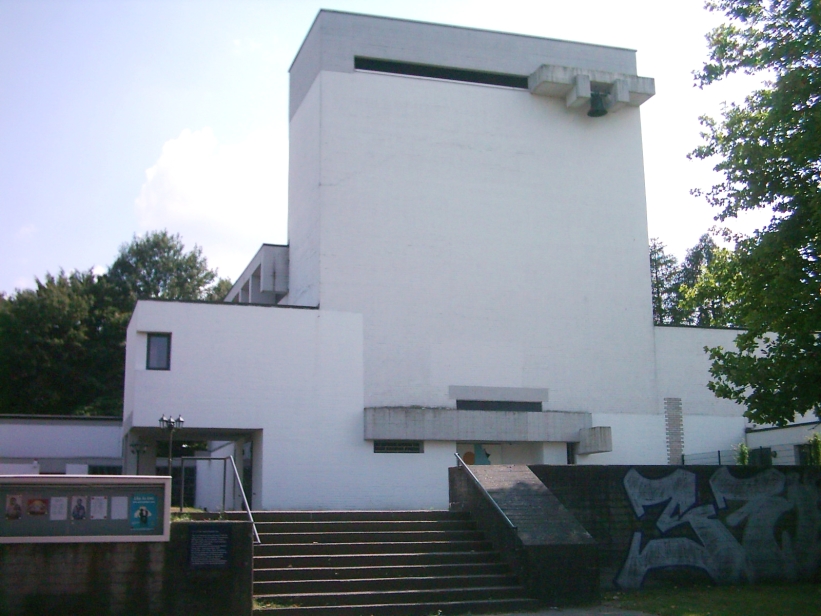Friedhelm Grundmann / Herbert Kuhn / Friedhelm Zeuner: Simeon Church (today: Church of Saint Nicholas), 1965?–1966
- Hamburg, Germany, Show on map
- #REL #Western Europe
-
With its asymmetrically composed cubes, the design of the Simeon Church takes up the early International Style. The building parts and exposed concrete elements seem to slide into and out of each other, such as the projecting floor above one of the entrance doors, which is held by two concrete supports of different size, or the protruding concrete brise-soleis' above the window bands of the church hall. In the full width of the same, the abstracted steeple develops into the height. It is equipped with a thin window strip at the top, which ends on the right side with a sculptural concrete shape from which a bell hangs. The architect Friedhelm Grundmann himself described a trip to Le Corbusier’s La Tourette in the south of France as a decisive experience and the starting point for the design of the Simeon Church. This can be understood less in the structure of the overall construction, but in the way details are handled, which include – apart from the already mentioned – the ceiling beams and gargoyles. Inside, the church is decorated with sculptural concrete works by Hans Kock, with whom Grundmann often collaborated. One special feature: Every Saturday evening at 21.30 the church is staged in a light-sound installation.
-
The previous Simeon Church was sold in 2003 by the North Elbian Evangelical Lutheran Church to the Greek Orthodox community of Agios Nikolaos, which had it consecrated to St. Nikolaos. Some careful reconstruction and renovation works were carried out. Unfortunately, however, reliefs were knocked off in the process.
The church is heritage protected since 2013 (last updated on March 31, 2021).

