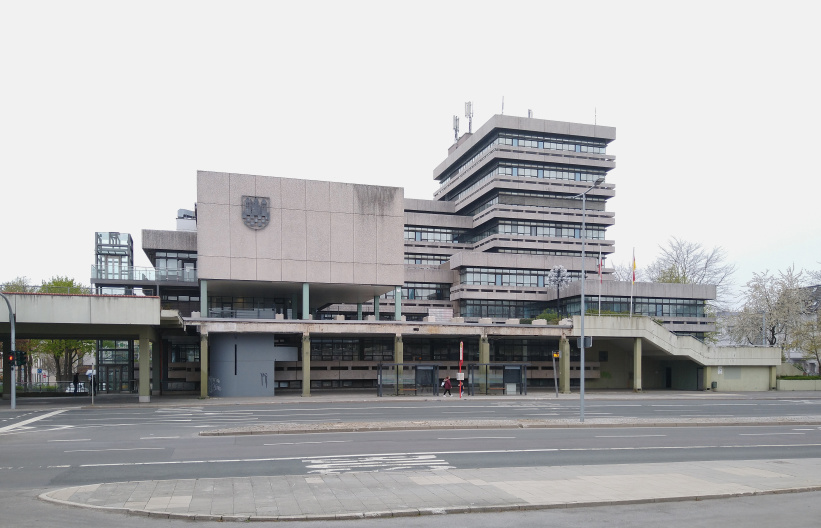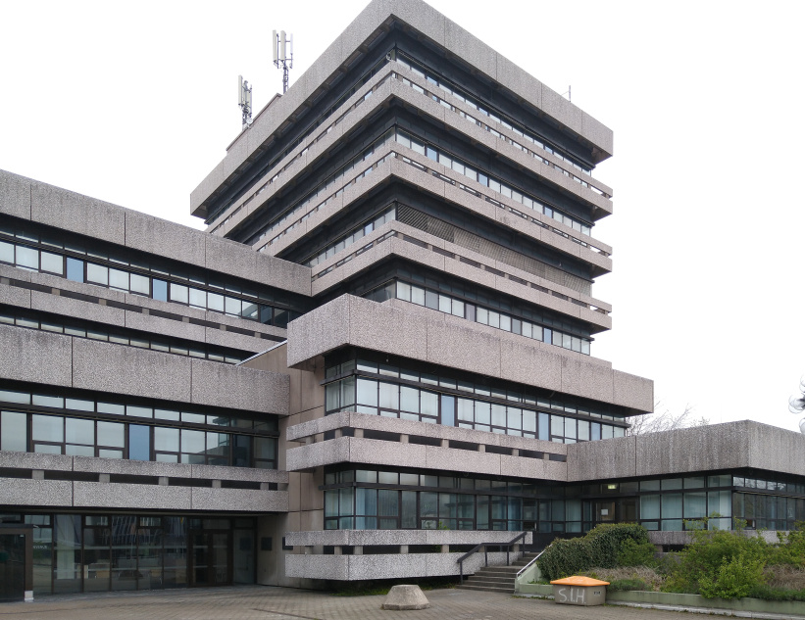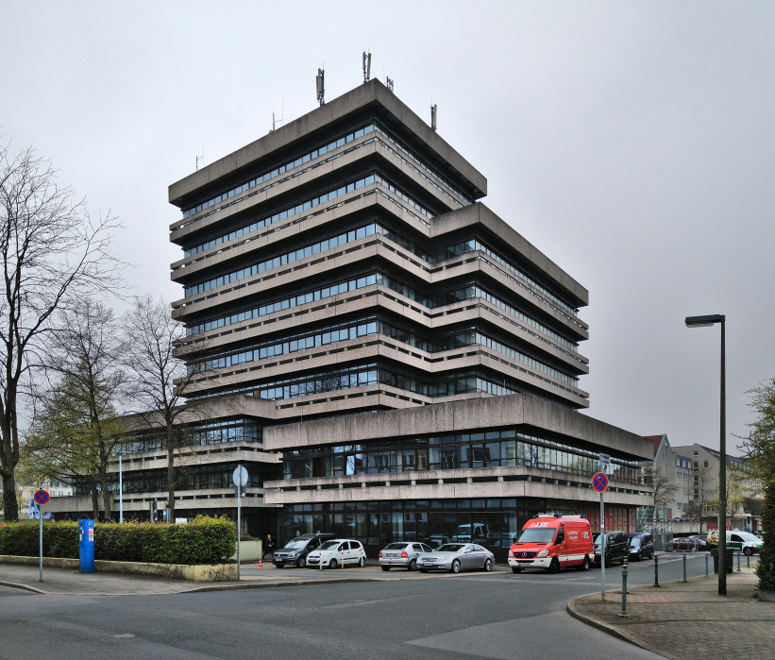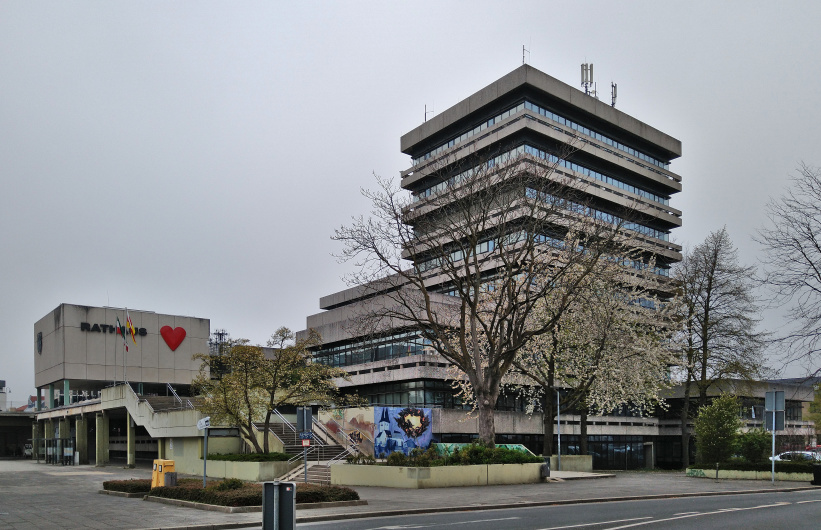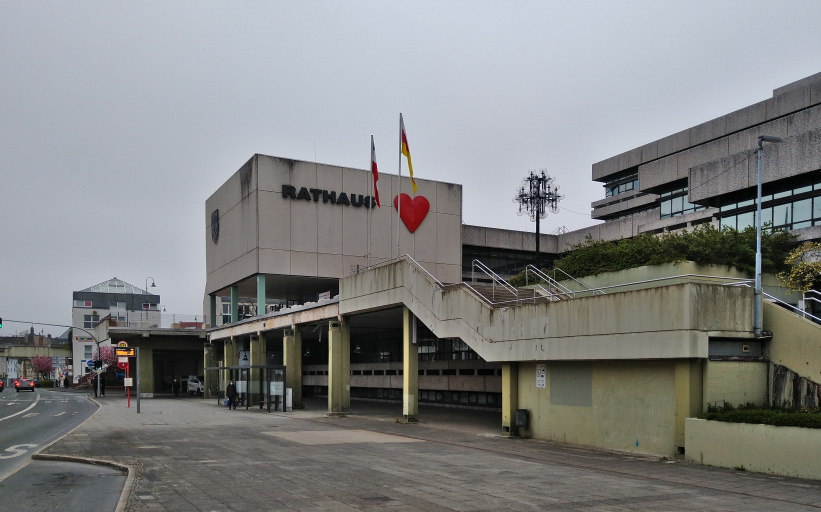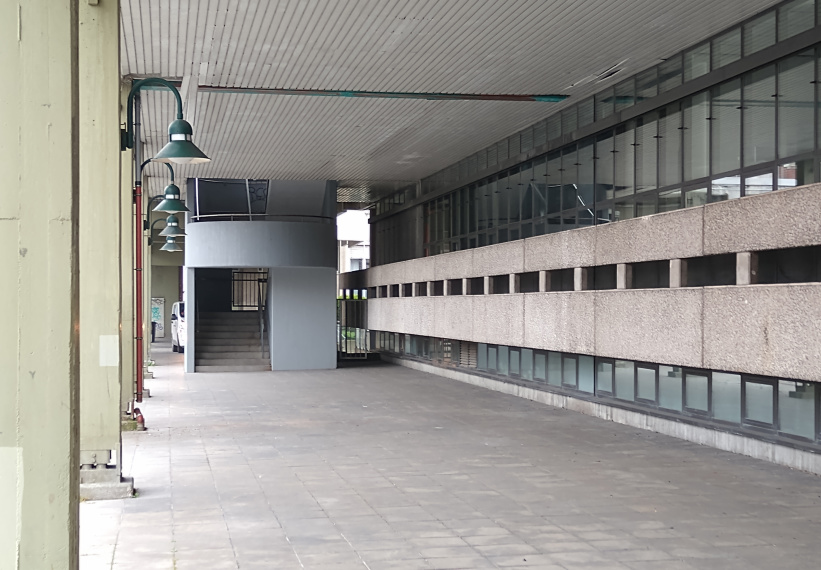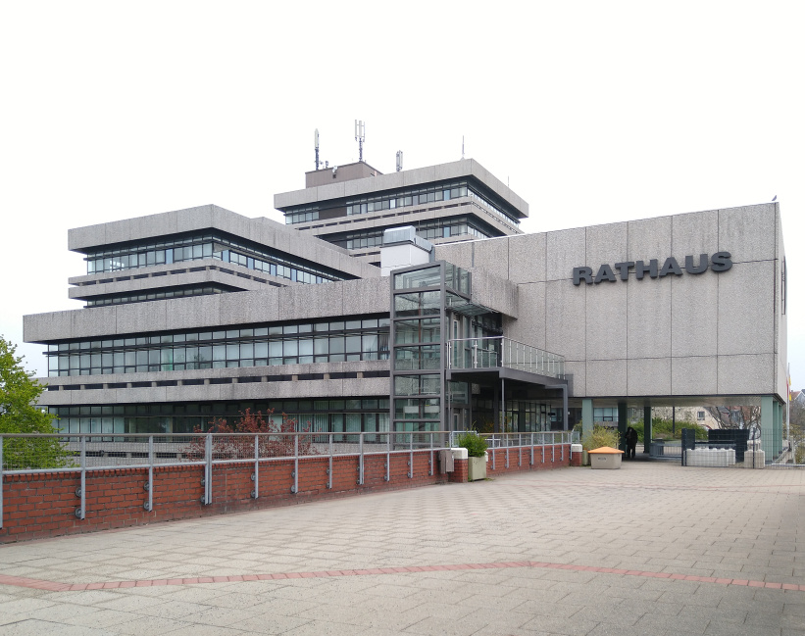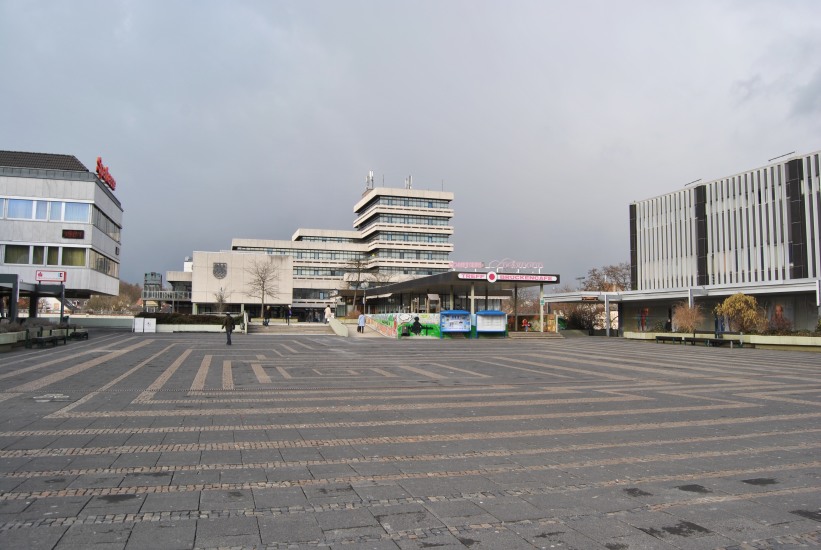Arbeitsgruppe Iserlohner Architekten (AIA) / Ernst Dossmann: City Hall, 1972C–1974
- Iserlohn, Germany, Show on map
- #GOV #Western Europe
-
Starting in 1967, the entire inner city of Iserlohn was redeveloped and restructured. This also affected the city hall: from an old picturesque building in neo-Renaissance style, which had been supplemented by other administrative facilities scattered around the city, the city administration moved in 1974 into a new, summarizing, monumental, and angular concrete building – architecturally quite a contrast. While the new building for the city hall is locally not only loved today, people were full of pride in 1974. In a brochure for the inauguration is written: "The most striking thing about the new city hall is its beauty." The building is composed of several accumulating geometric volumes that increase in size toward a 9-story tower. In addition to the exposed materiality, the exterior appearance is determined by open and closed building parts: the façade of the building mass is structured floor by floor by circumferential window bands. In contrast to this rhythmical permeability, a closed concrete cube with the inscription "Rathaus" (German for 'city hall') is set in front of it, seemingly floating on columns.Â
-
Despite its status as a listed building acquired in 2018, the city hall is now to be demolished. The debate about a new building has been going on for a long time and seemed to have been settled with the decision on listed building status. But in November 2019, the bad news started to pile up: Due to significant fire safety deficiencies, the option of demolition was reassessed. Demolition of the town hall is scheduled to begin by the end of 2025 (last updated on July 5, 2024).
