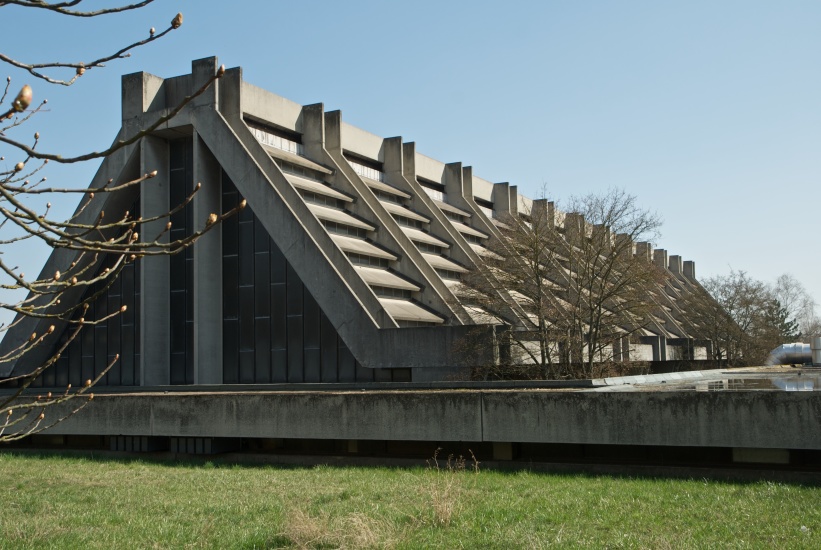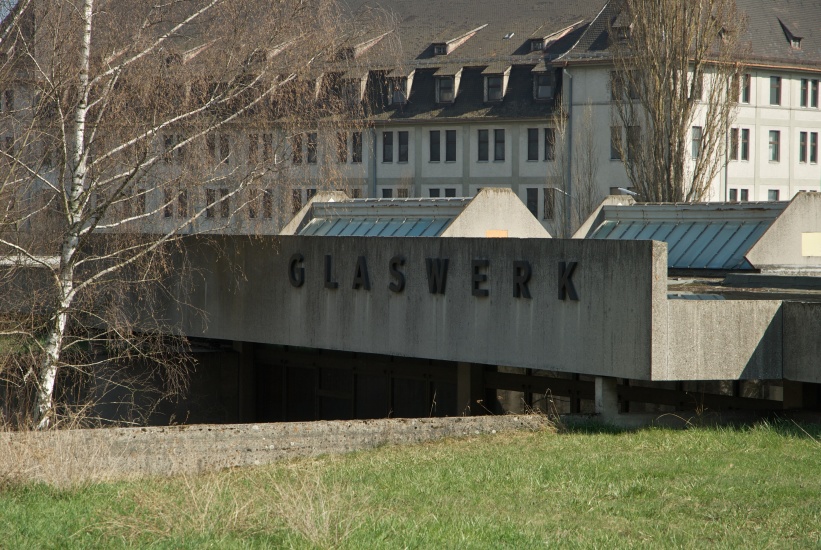Walter Gropius (TAC) / Alexander Cvijanovic: Thomas-Glaswerk (today: Kristallglasfabrik Amberg), 1967D–1970
- Amberg, Germany, Show on map
- #PUB #Western Europe
-
Unofficially, the glass factory in Amberg is called the "glass cathedral“. This name derives from its unusual shape: Constructed as a monumental a-frame building, the melting furnace hall dominates the plant like a "central nave". The building is strongly sculpturally structured by reinforced concrete trusses and inclined, staggered concrete louvers with horizontally inserted window strips. This creates good daylight conditions in the building. The saddle-roof-like shape has ventilation-related reasons. It allows the heat generated by the glass work to be removed upwards, quickly and economically. For the same purpose, the exterior walls consist of glass louvers that can be fully opened as needed. Premises for administration, storage and shipping are located in three accompanying low-rise buildings made of precast reinforced concrete elements. They are connected to the central furnace hall by glazed corridors. This creates inner courtyards which have also been landscaped and offer views into the green to be seen from the various glazed walls of the complex.
The glass factory is the last structure designed by Bauhaus founder Walter Gropius, who did not live to see its completion in 1970.
-
Heritage protected.
Today, the building still produces glass goblets for different companies, but fully automaticly. This is why the technical equipment in the interior has been greatly changed. Large parts of the furnace hall are now used for storage. Therefore, guard rails were installed all around to protect the glass walls from the maneuvering forklifts. In addition, some aisles were protected by corrugated sheets, which takes away some of the building's lightness. Otherwise, the concrete building is in good condition (last updated on April 21, 2021).

