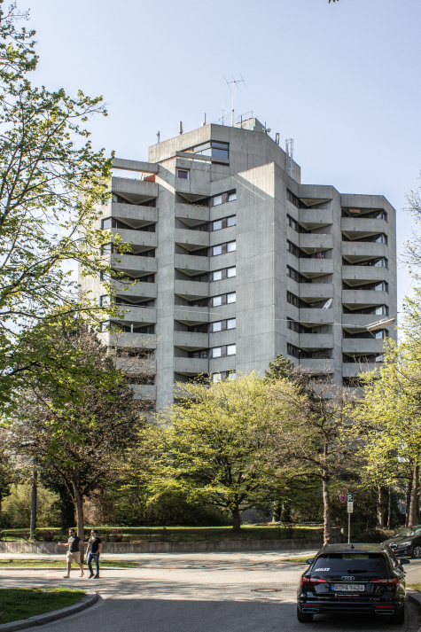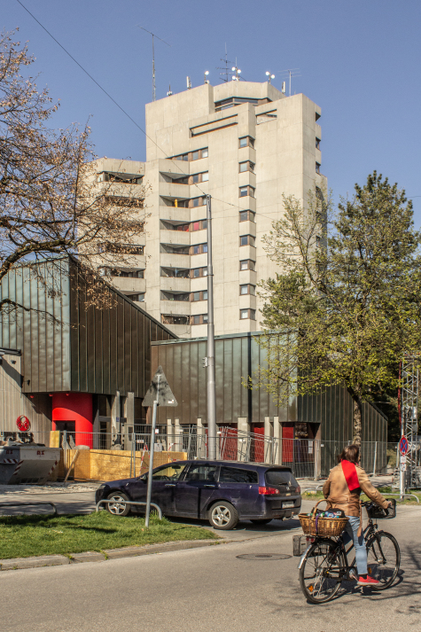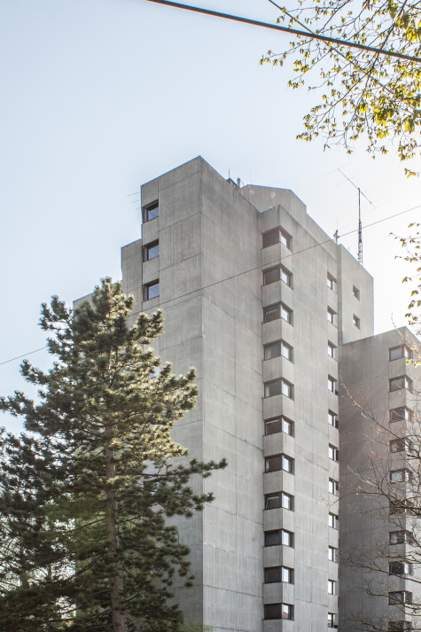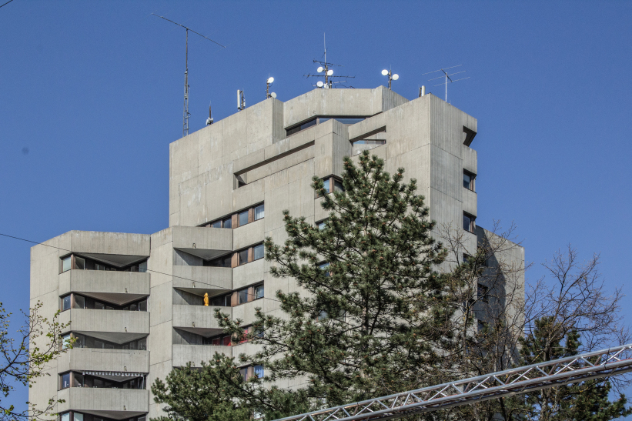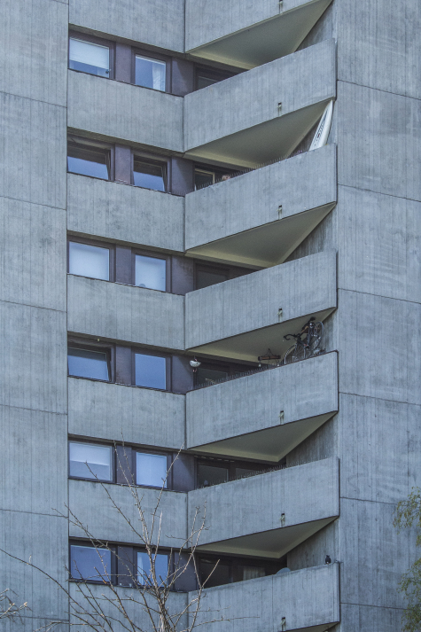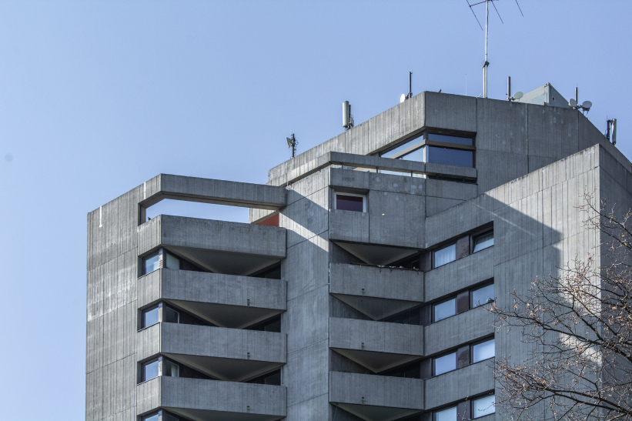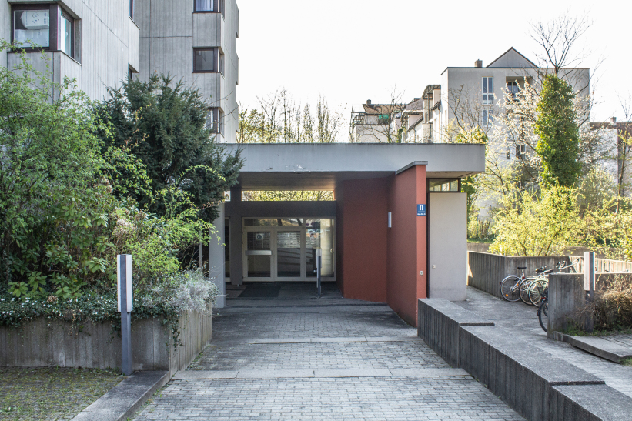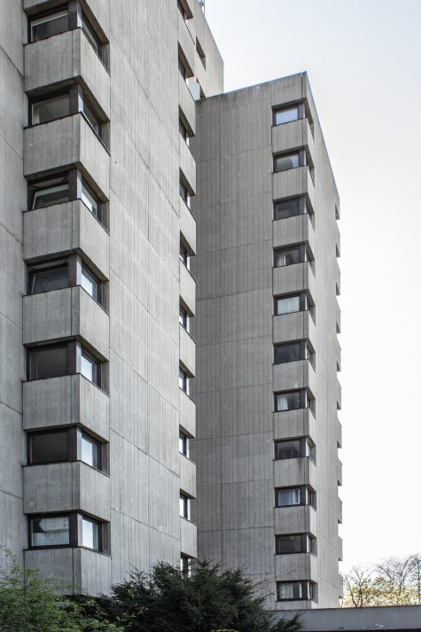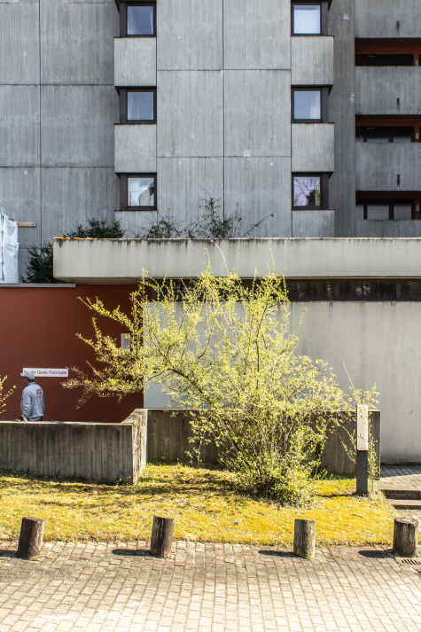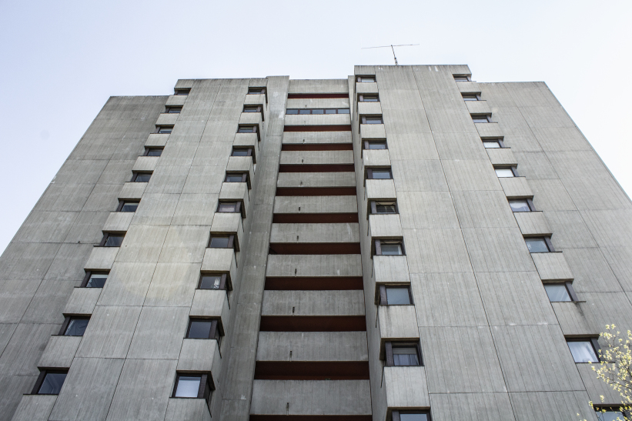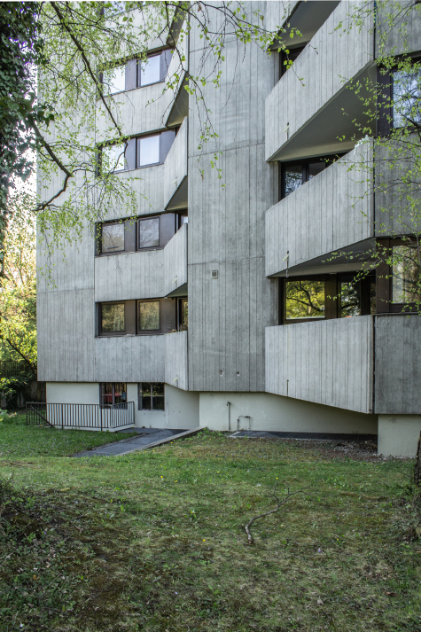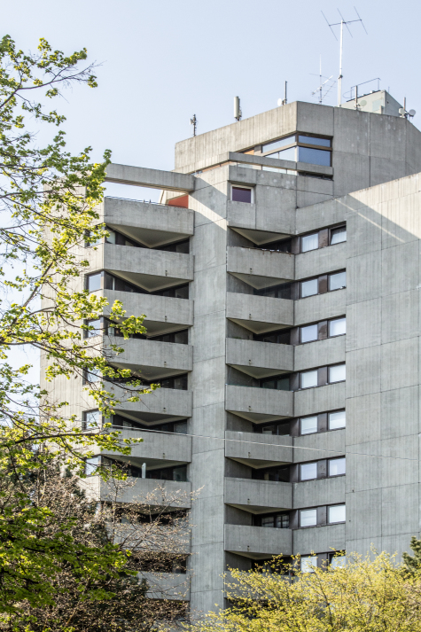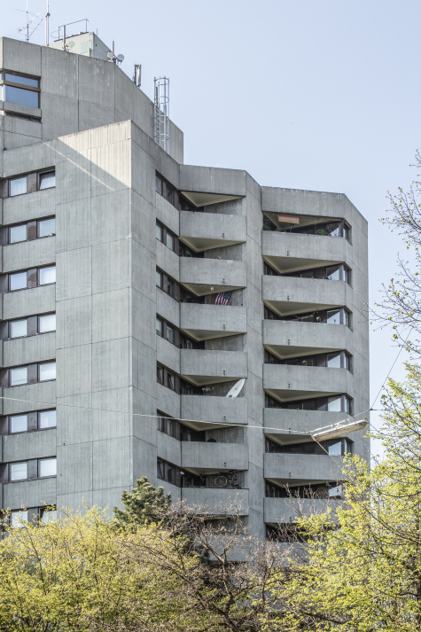Hans-Busso von Busse / Georg Eichbauer: Residential Tower, 1970–1971
- Munich-Schwabing, Germany, Show on map
- #RES #Western Europe
-
At the end of the 1960s, Munich was in Olympic fever, which provided fertile ground for special and ambitious construction projects. At the time, building contractor Fritz Eichbauer had new types of atrium and terrace houses built in the area. In an exchange with the city, he obtained a plot of land in North Schwabing with permission for a high-rise residential building, with the stipulation that a low building wing would be built in front. This low building became the Tantris Restaurant, planned by Justus Dahinden, while the residential high-rise became a 15-story reinforced concrete structure by Hans-Busso von Busse and Georg Eichbauer. With its more than 50m height, the residential tower was a rarity at the time and a landmark in Schwabing visible from afar. Fourteen floors can be reached by elevator, and a staircase leads to the roof terrace. On a clear day, one can see the Alps from here. The house has a geometrically broken floor plan striving to three corners. The façade consists of light-colored, prefabricated reinforced concrete elements with a smooth, vertically running formwork pattern, the balustrade bands of the balconies divide the façade horizontally.
-
Heritage protected. 
After the restaurant Tantris was already listed in 2012, the adjacent high-rise residential building was also listed in 2019. Since both buildings form a structural unit, they are listed together in the monument list of the Bavarian State Office for the Preservation of Historical Monuments (last updated on April 30, 2021).
