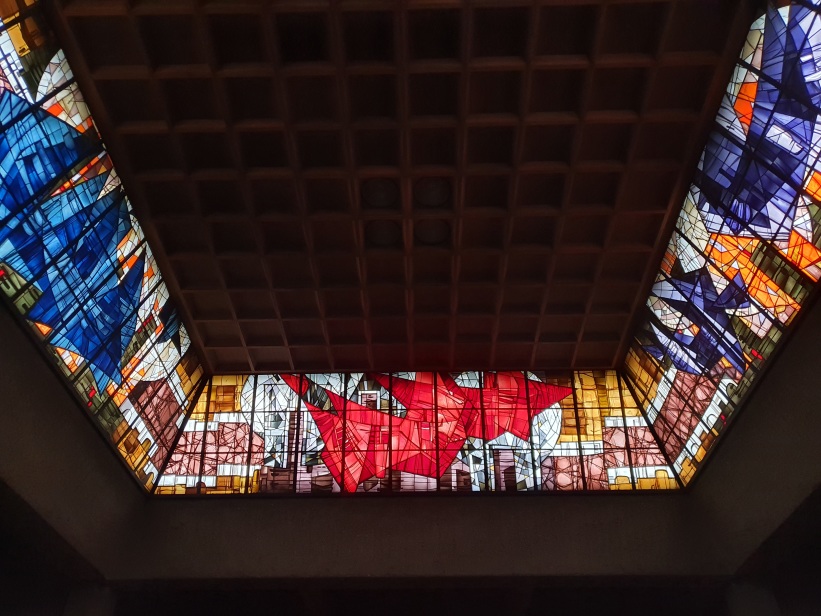Paul Becker: St. Sebald Church, 1966?–1968
- Erlangen, Germany, Show on map
- #REL #Africa
-
When planning the church St. Sebald, an attempt was made to take into account the thoughts on church building from the 2nd Vatican Council. In order to follow this, the architect Paul Becker developed the building starting from the interior: the center is the altar, which he enclosed by a square ground plan. On three sides the altar is surrounded by the congregation, on the fourth side the priest with the altar servers closes the circle.Â
The architectural interior design was deliberately kept simple: brick masonry and exposed concrete walls rise from the ground plan’s square. The ceiling separates a smaller square that floats above the altar island like a coffered canopy of concrete, connected to the rest of the building by a colored window band. This again emphasizes the altar’s central position and significance. On the outside, this is highlighted as well by an upward-growing central tower. From here, it seems to sit within a floating, exposed concrete box.
In addition to the sacred building, which was completed in 1967, Becker also designed the parish center, which was erected one year later on a meandering plan arranged around courtyards.
-
Heritage protected (last updated on September 27, 2024).
