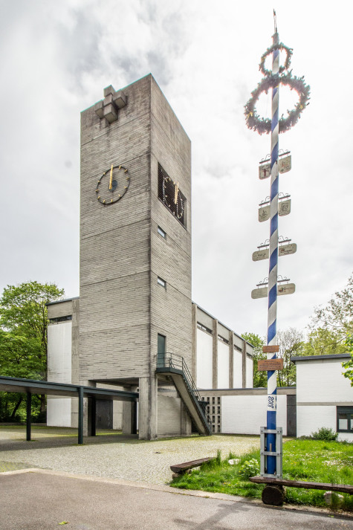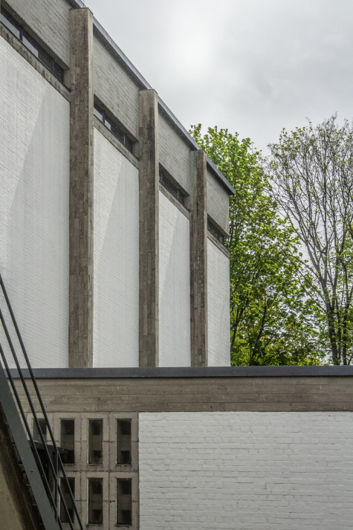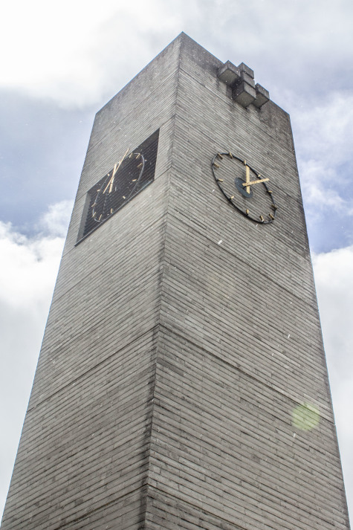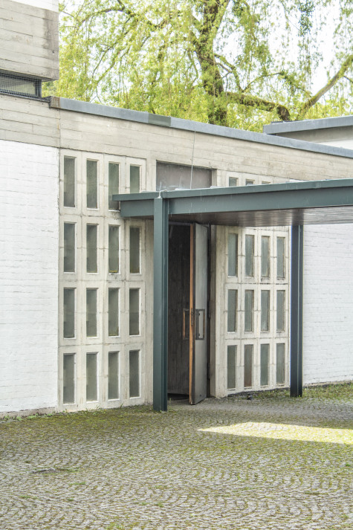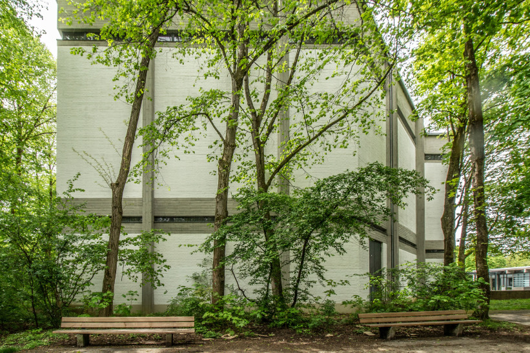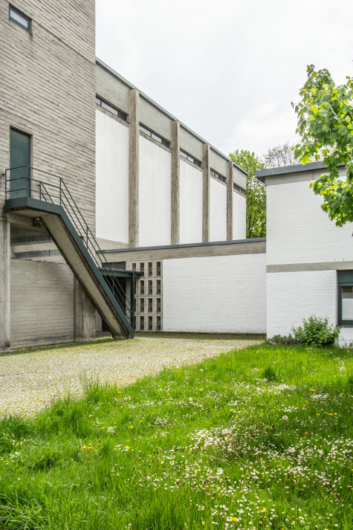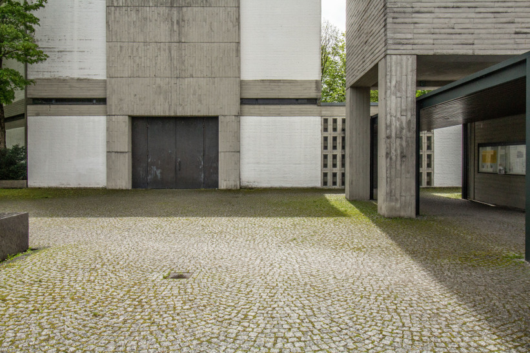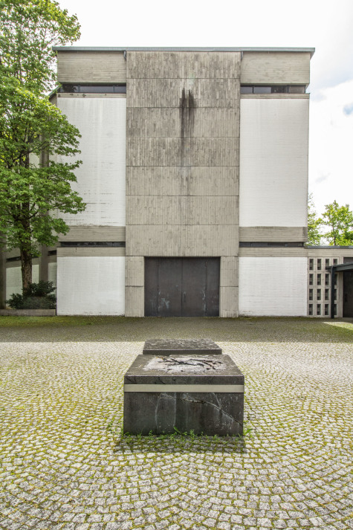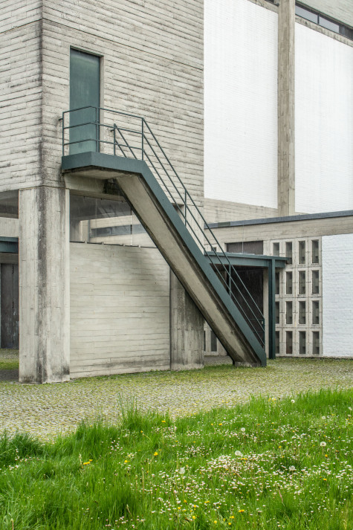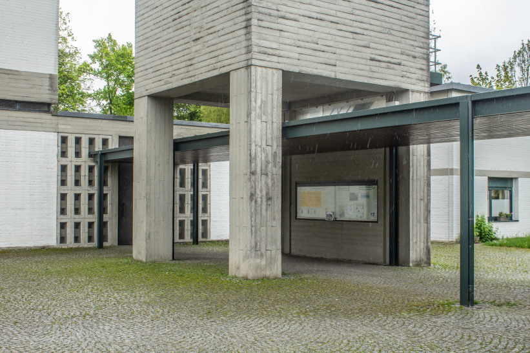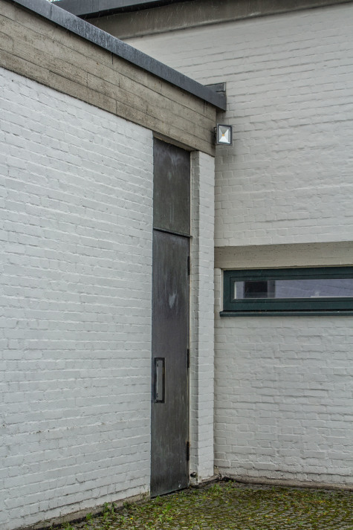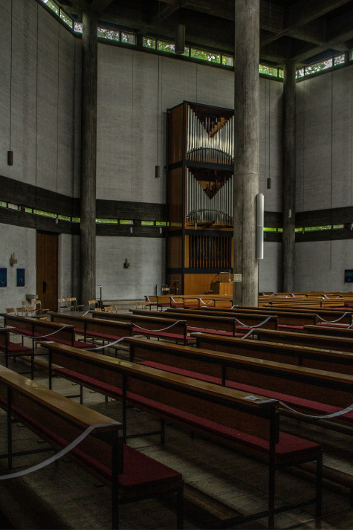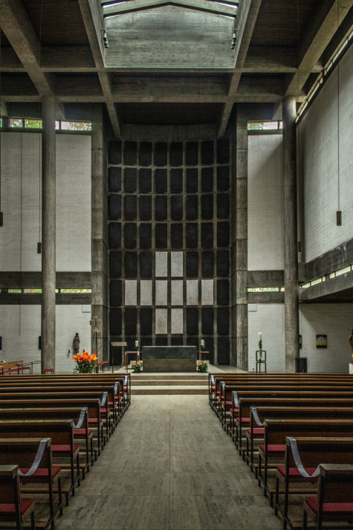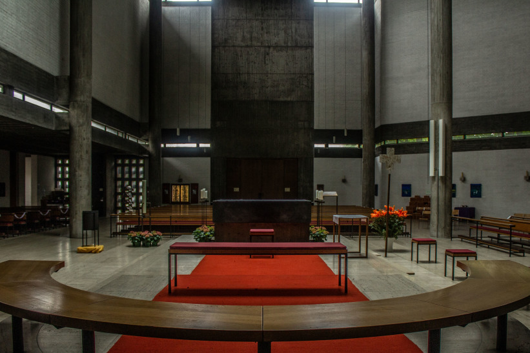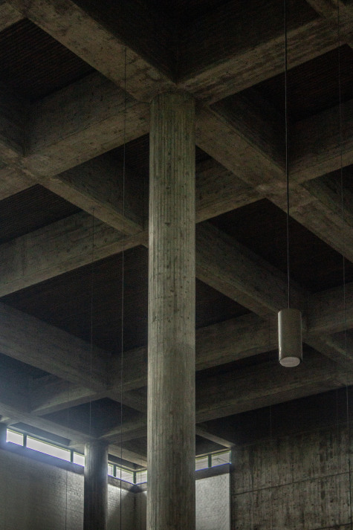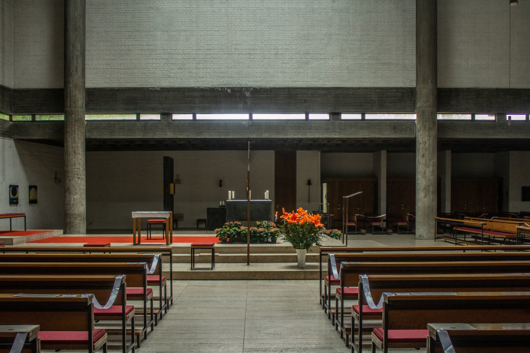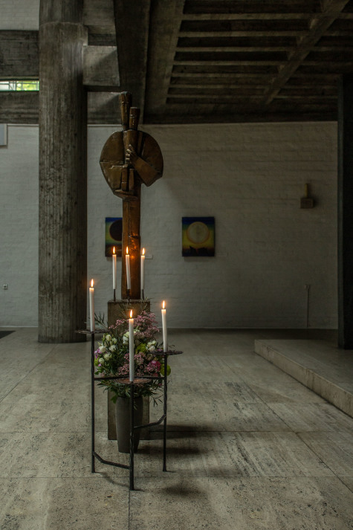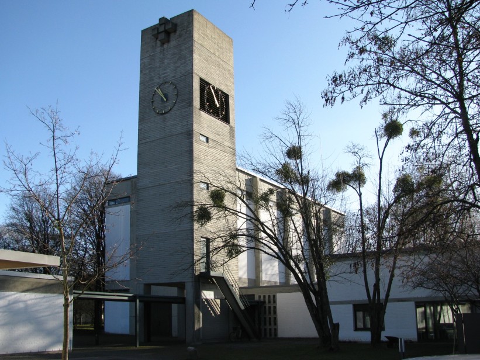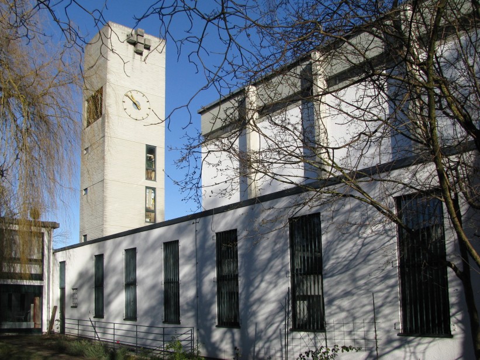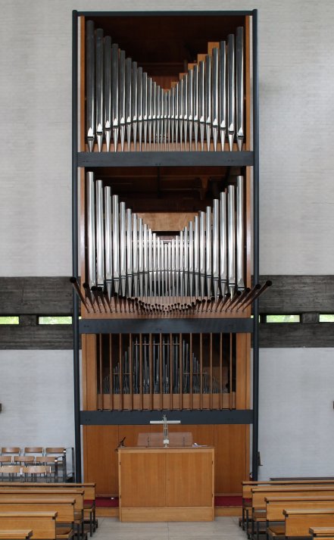Herbert Groethuysen / Paul HĂĽbner / Werner Fischer: St. Karl Borromäus Church and Parish Center, 1963?–1964
- Munich - FĂĽrstenried-Ost, Germany, Show on map
- #REL #Western Europe
-
The church site was placed in the middle of an elongated green corridor by the planners of the FĂĽrstenried housing estate. Many of the estate's paths meet here at a forecourt from which the entrances to the church and community center lead off. It is a group of flat-roofed buildings with visible concrete skeleton and white-faced brick infill. The parish church was built over an asymmetrical ground plan with a low sacrament chapel. The high-rising walls expose the reinforced concrete beams, left in exposed concrete, which are accompanied horizontally by narrow, wrap-around window bands. Inside, the roof structure which is designed as a slab-beam grid, is supported by eight freestanding columns. Above the altar is a central skylight. A cross of silver-plated cast iron panels by Blasius Gerg (1964) tops the altar's back wall. This part of the church is identifiable from outside as well: the mainly white building grows out a fully exposed concrete cube here that frames the apsis. On the other side, the exposed concrete campanile stands out. It is connected to both the church and the one-story parish hall by a covered walkway.Â
-
Heritage protected (last updated on September 27, 2024).
