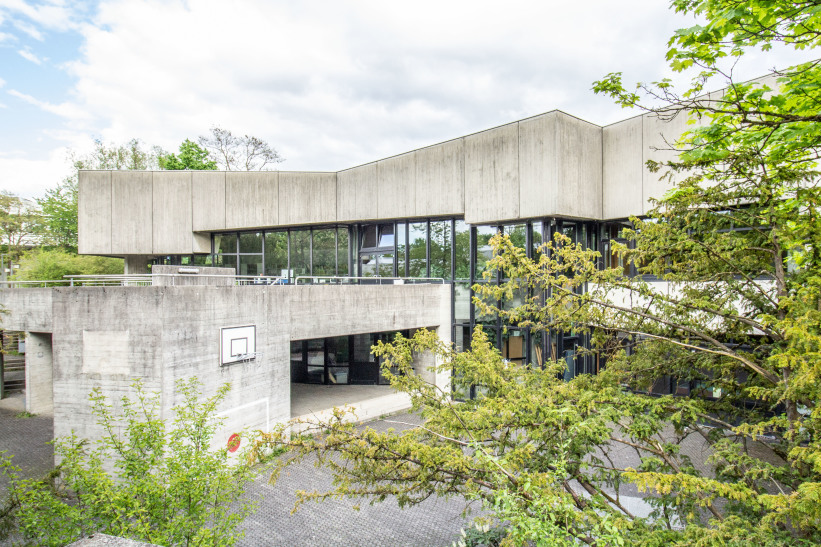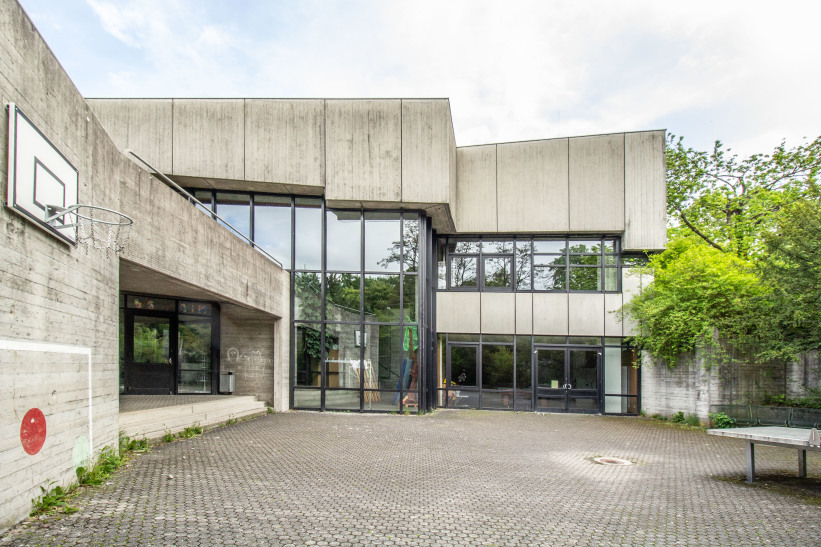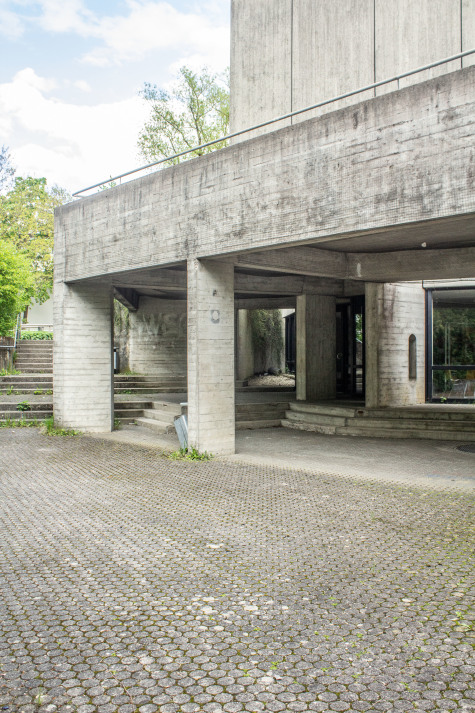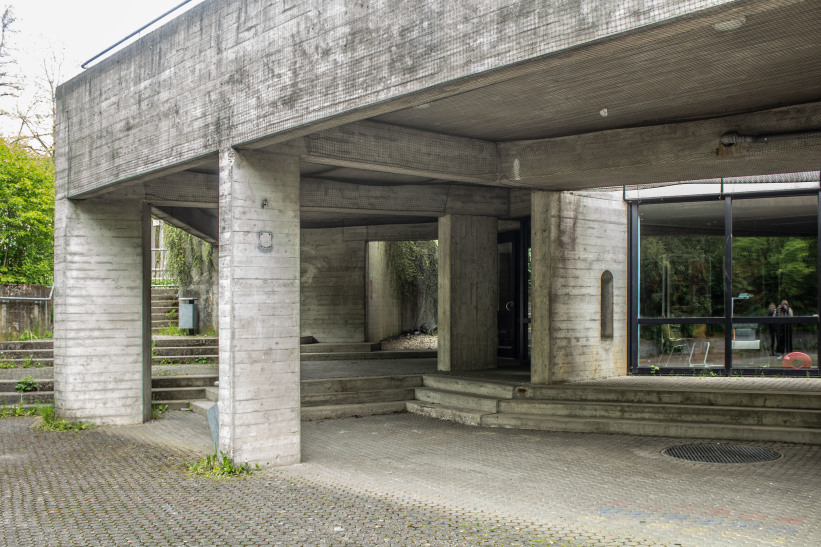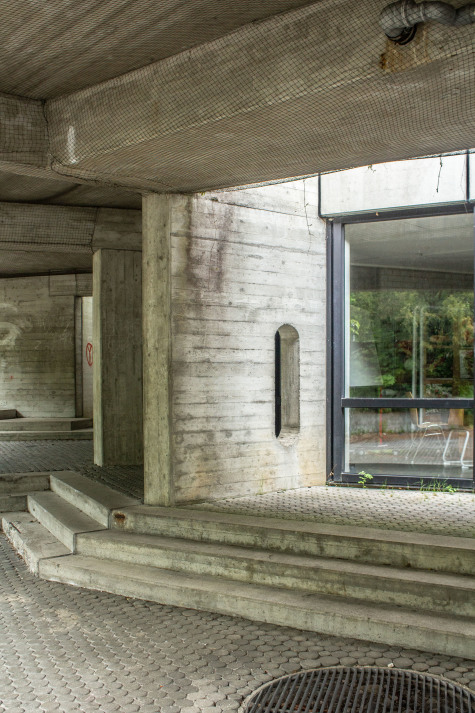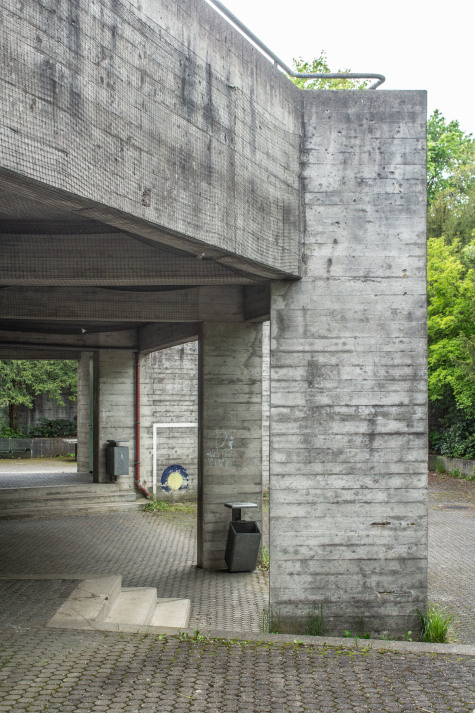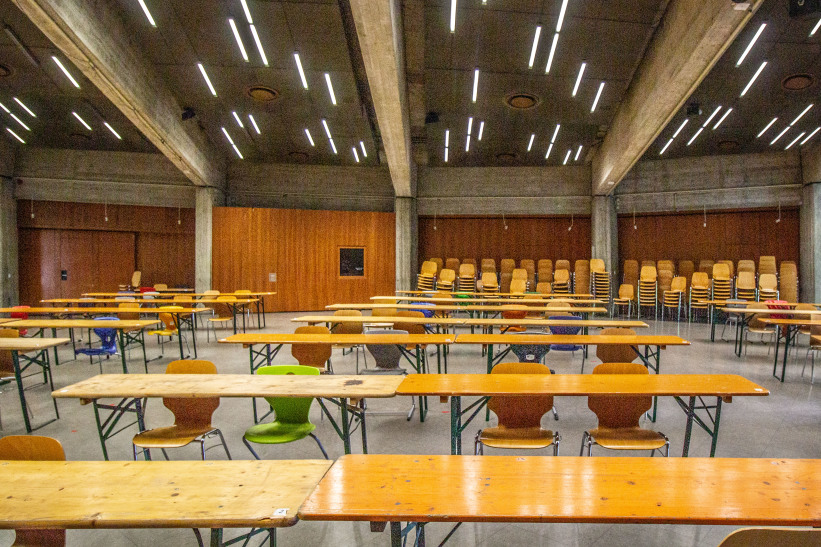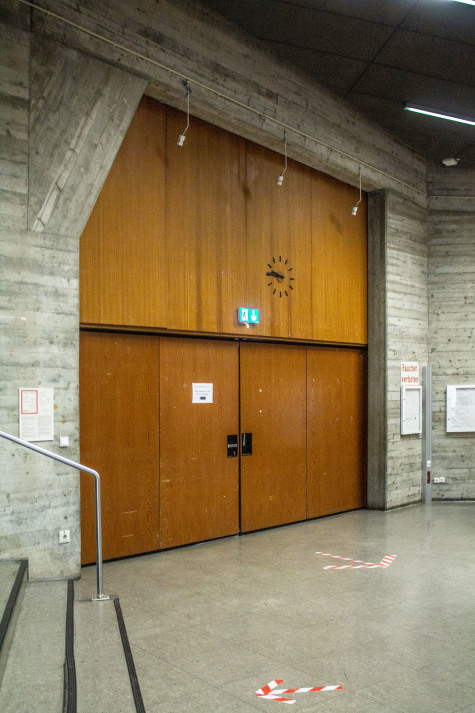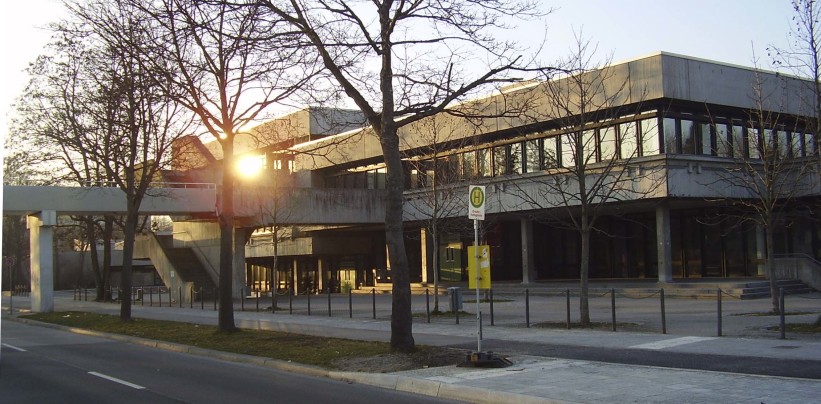Bernhard von Busse / Eberhard Schunck: Canteen and Multi-purpose Building, School Center Perlach-Nord, 1973C–1975
- Munich, Germany, Show on map
- #EDU #Western Europe
-
The Perlach-Nord School Center was built on a complicated site surrounded by main roads. 1970, Bernhard von Busse and Eberhard Schunck won the architectural competition for the project by suggesting a strongly concentrated classroom wing that enabled to create an open area around with a lot of recreational qualities. A loosened atmosphere was reached by earth modelings, greening and the sculptural-looking construction of the free-standing refectory.
This refectory building is an exposed concrete structure with a polygonal plan and a moving roofscape with straight and differently sloped surfaces. It is ground level towards the street and tapers off to two stories towards the schoolyard. Here, the mainly closed concrete walls are generously windowed and thus open up to the terraces in the sunken outdoor area. Additionally, open stairs connect the building to the yard.
However, because of the school's early signs of overcrowding, the building was hardly used for its purpose as a cafeteria, but as a multipurpose building. Thus, the school library was relocated here and the first floor, which can be subdivided with wooden sliding elements, was largely used as a community center for the Perlach district. For that purpose, the architects planned subsequently a stage for the interior.
-
Heritage protected since 2018. The preservationists consider the multipurpose building worthy of preservation for several reasons. These include the sculptural appearance, the marketplace-like design outside, and the complex architectural form with open floor plans. The building is an example of the shift to a pedagogically motivated architecture (last updated on May 21, 2021).

