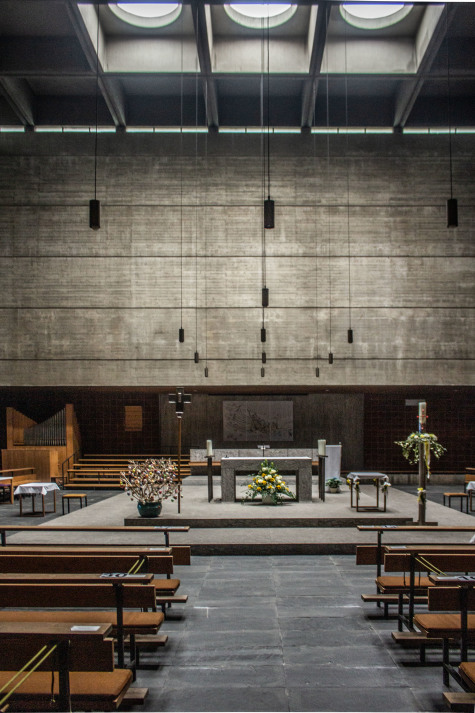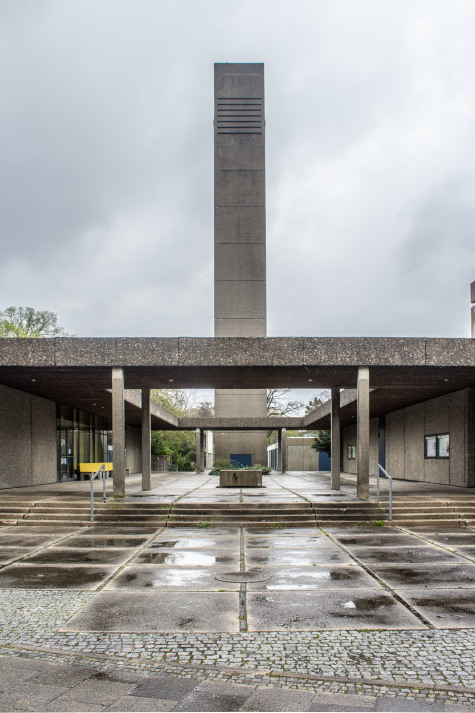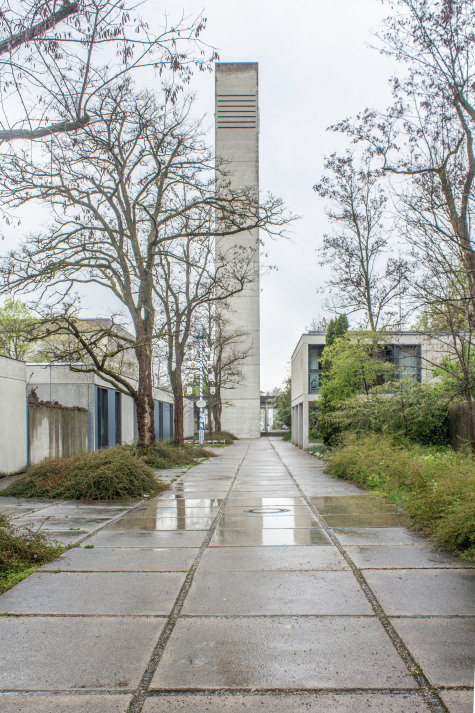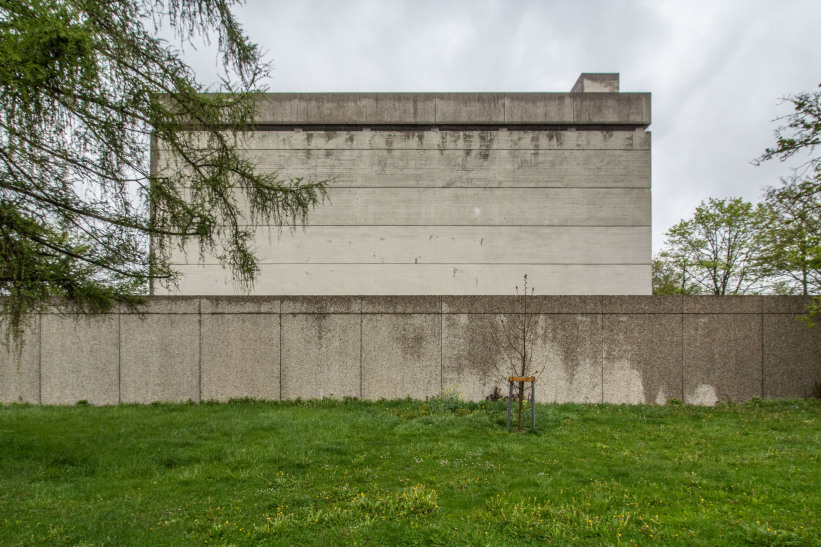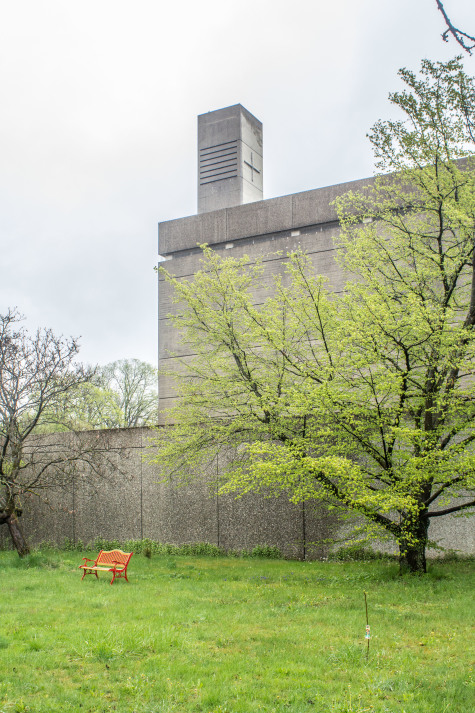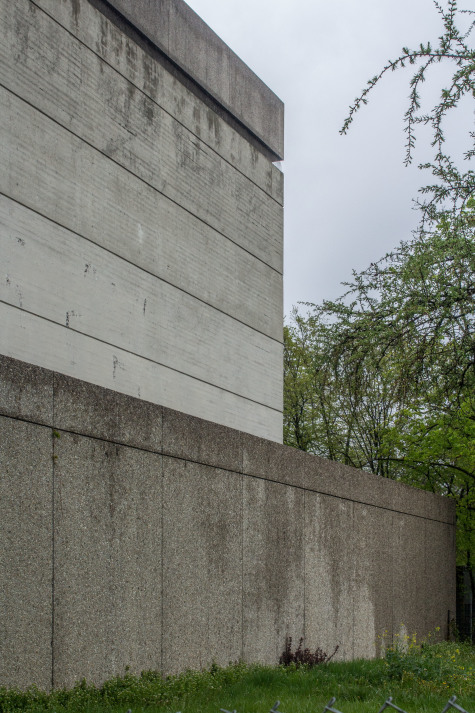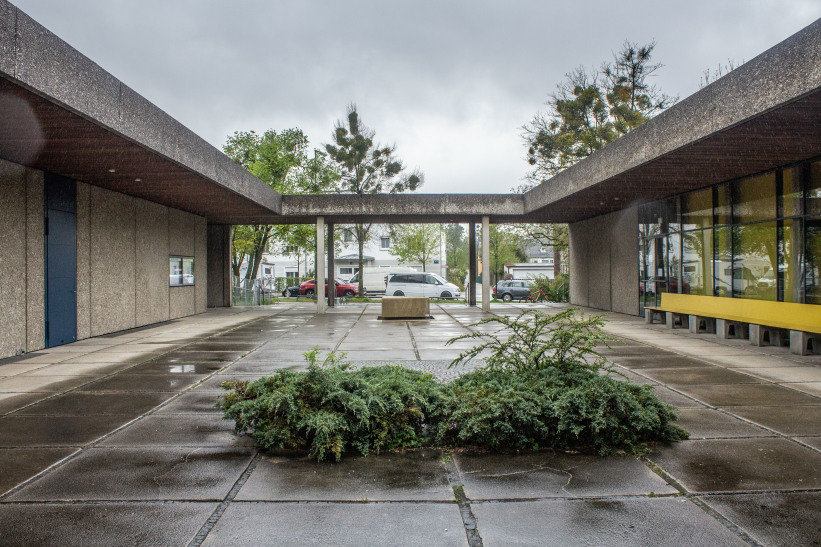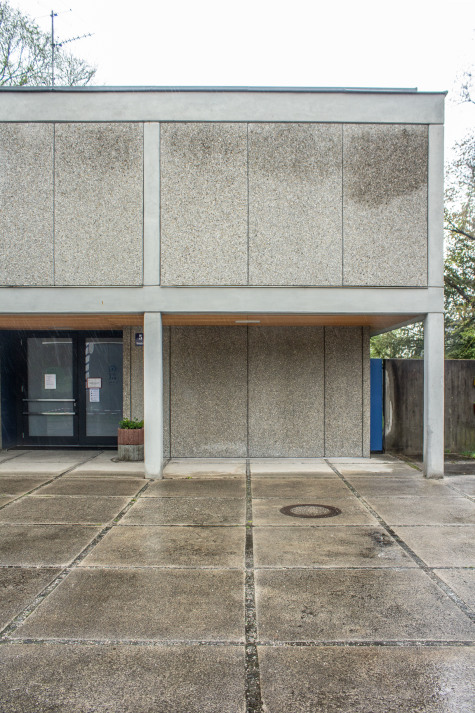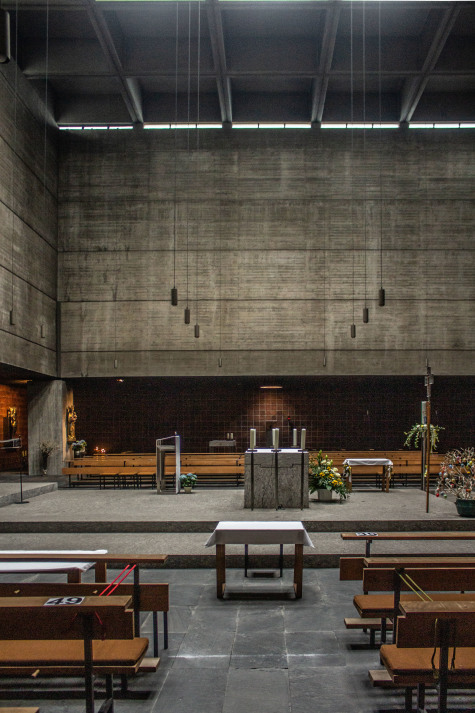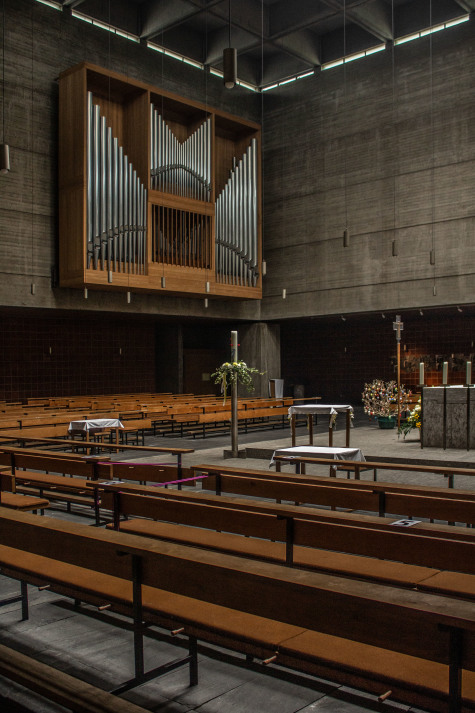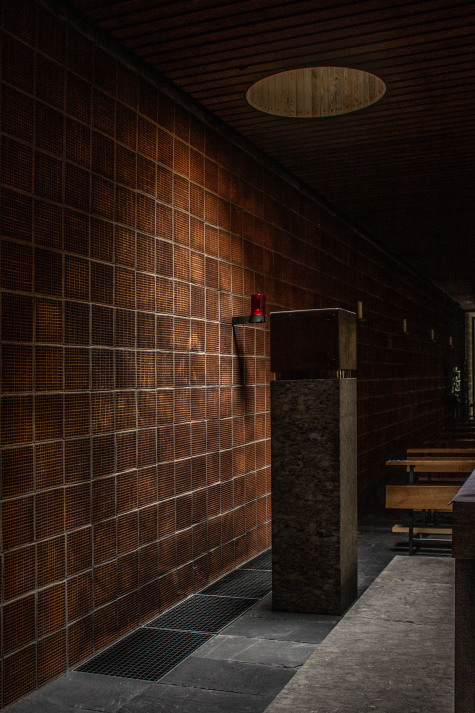Herbert Groethuysen / Detlef Schreiber / Gernot Sachsse: St. Mauritius Church Center, 1965C–1967
- Munich, Germany, Show on map
- #REL #Western Europe
-
The parish of St. Mauritius was founded when in the 1950s a new residential area was developed southwest of Dachauer Straße. A one-storey sacristan's house, a kindergarten and a two-storey rectory are lined up along a newly created footpath. The church tower stands in the middle of the path, in a courtyard formed by a covered walkway, with the parish hall on the right and the church building on the left. All the buildings are characterised by a strict cuboid structure. The façades of the concrete buildings are in exposed concrete; at the rectory, the parish hall and in the lower part of the church, they are clad with washed concrete slabs.
-
In use. The original sacristan's house was demolished in 2005 due to structural damage. The new building, planned by the architectural office Unterlandstättner Schmöller, is stylistically based on its predecessor; however, it is made of sand-lime bricks and its façade is made of prefabricated concrete elements.
