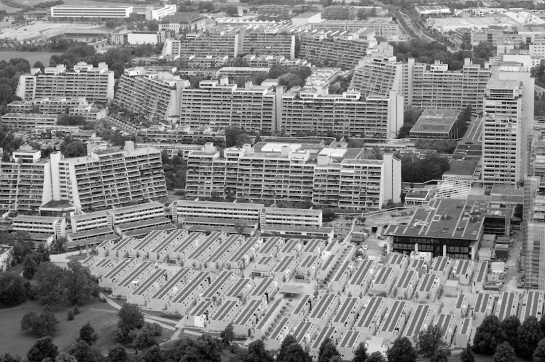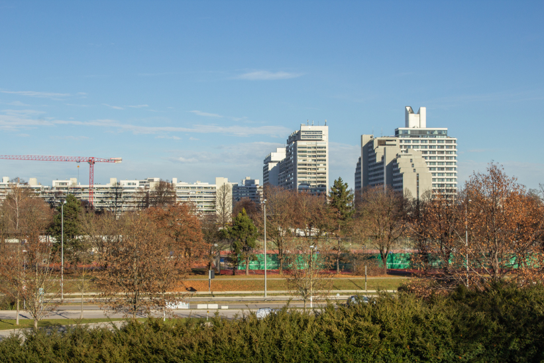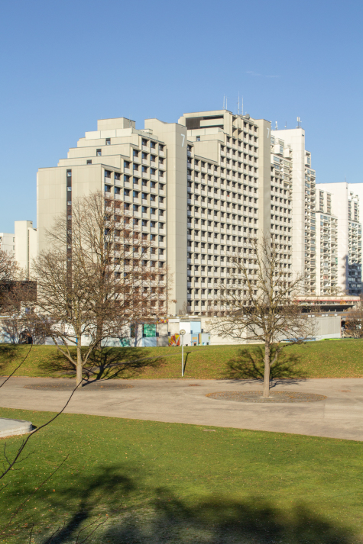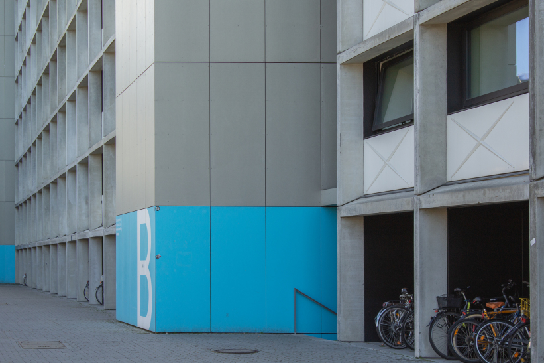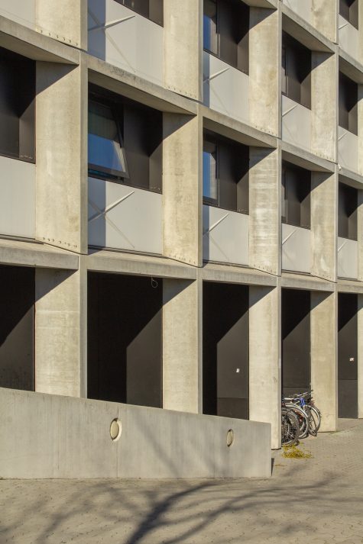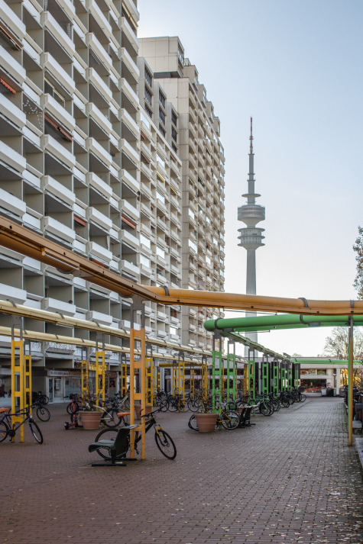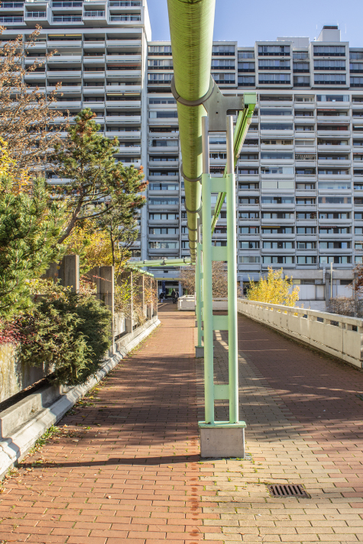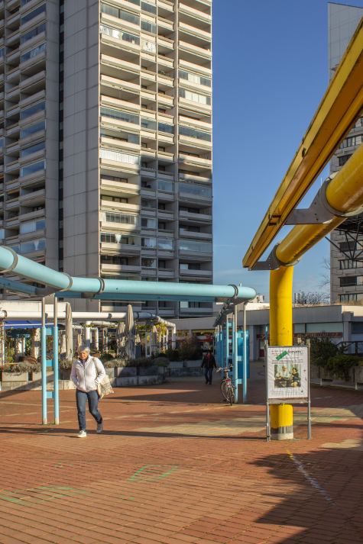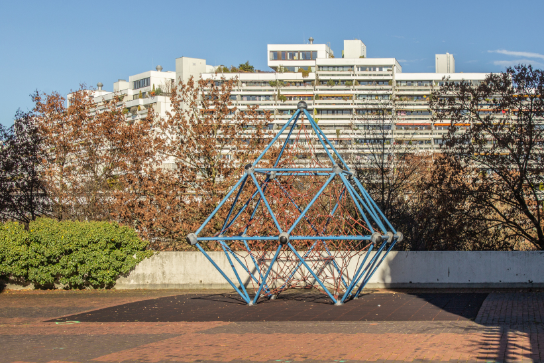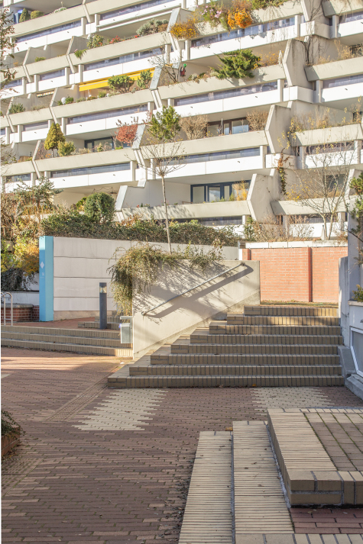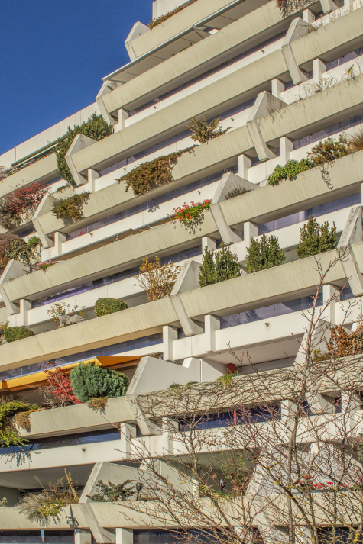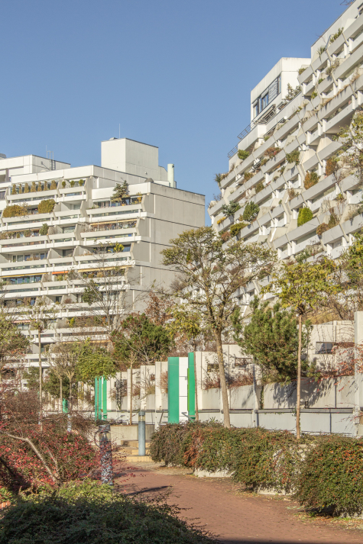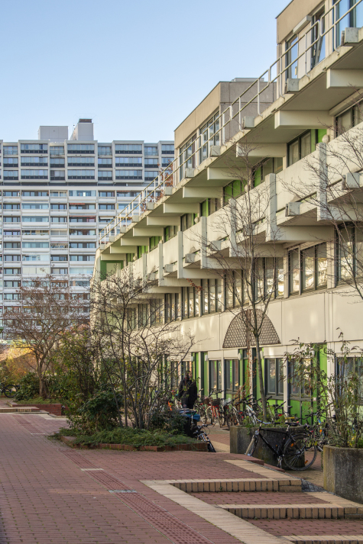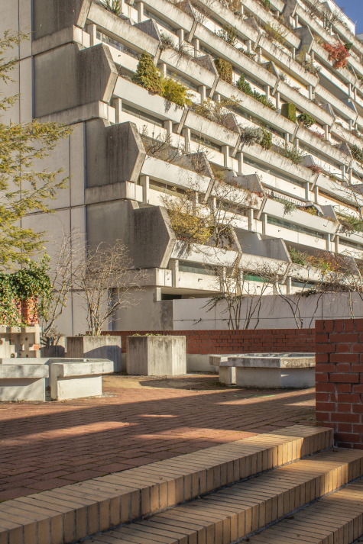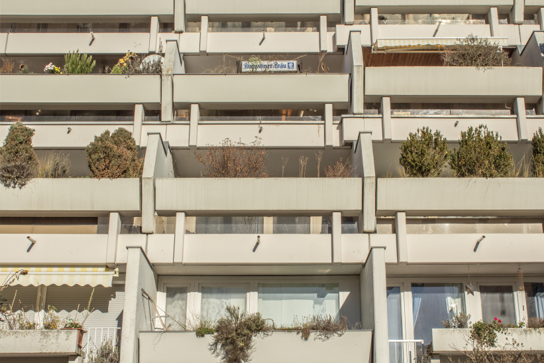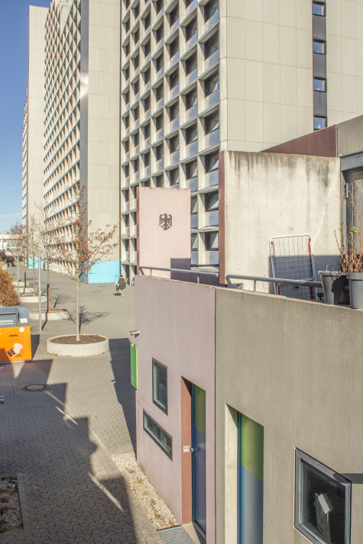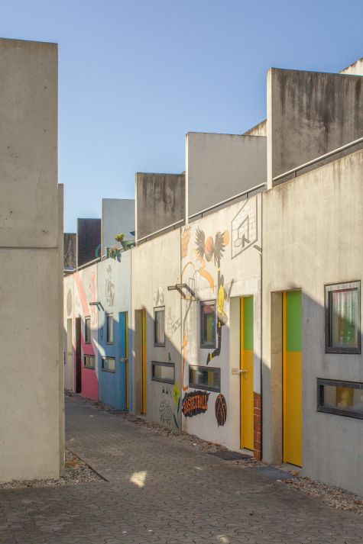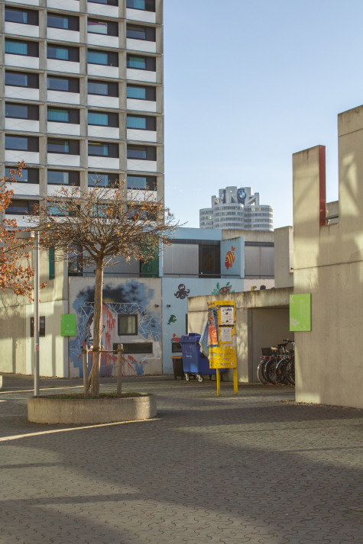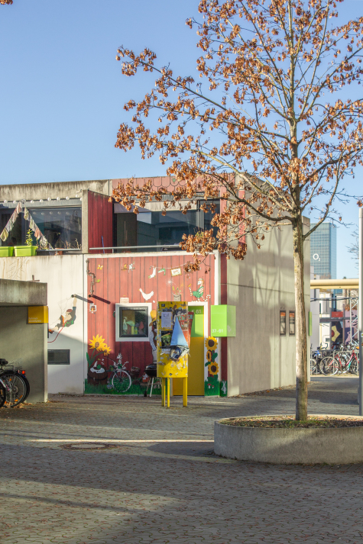Heinle, Wischer und Partner / G√ľnther Eckert / Werner Wirsing: Olympic Village, 1969C–1972
- Munich, Germany, Show on map
- #RES #Western Europe
-
The Olympic Village was built for the 1972 Summer Olympics to accommodate athletes and journalists. Today, the urban experiment developed by the architects Heinle, Wischer und Partner is a popular residential area with around 3,500 units. Designed as a "city within the city", there are not only flats but also shopping facilities, schools, kindergartens, and cultural institutions. The village is designed to be car-free on the surface; a large part of the area is located on a plateau, while the access roads are routed underneath. Werner Wirsing built the student bungalows and with G√ľnther Ludwig Eckert the old dining hall.¬†Eckert built the student village and one of the high-rise buildings of the Olympic Village. In addition to the terrace high-rises and the student bungalows, there are other housing typologies such as terraced houses and¬†multilevel apartment buildings. Colourful pipes in the Olympic colour code (green, blue, yellow, orange) serve as an orientation system and bring colourful accents to the concrete landscape.
-
In 1998, together with the sports facilities in the Olympic Park, the Olympic Village was placed under ensemble protection and has been listed as an individual monument since 2018. 
While the residential area quickly lost popularity after the Olympic Games, it is now considered a popular residential area with many offers and close proximity to the Olympic Park. In 2007, Werner Wirsing's student bungalows were demolished and rebuilt according to the principles of monument preservation. The old dining hall was completely renovated by Muck Petzet Architekten in 2009. The high-rise building of the student residence was completely renovated from 2013 onwards by the architectural firm Knerer und Lang. In 2021, the apartment buildings north of the bungalows were renovated (last updated on September 27, 2024).
