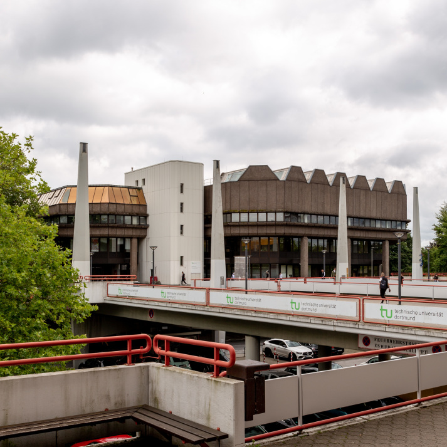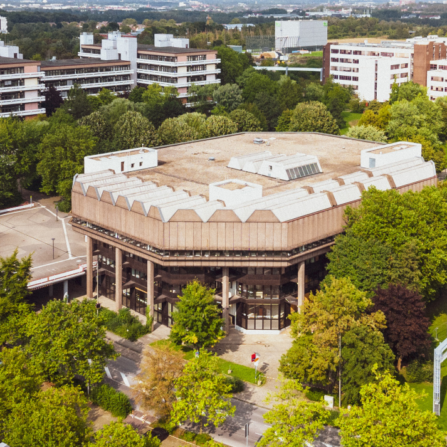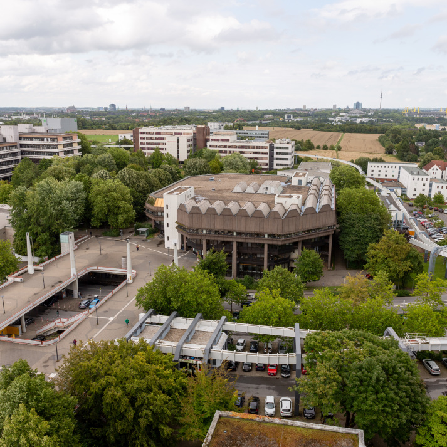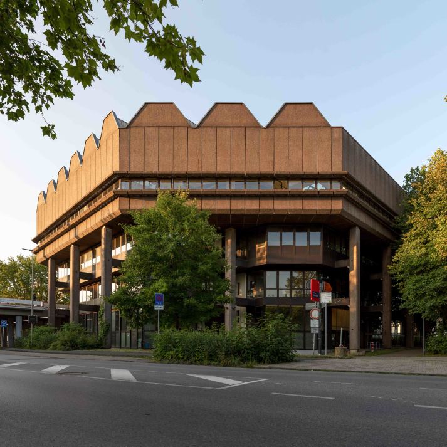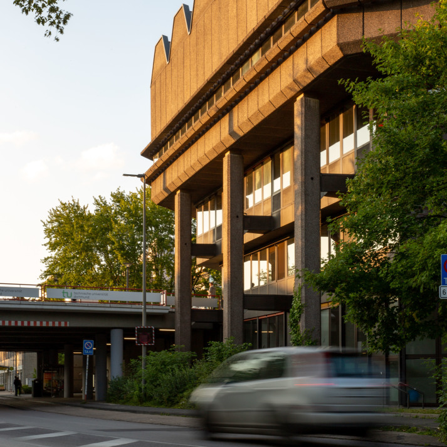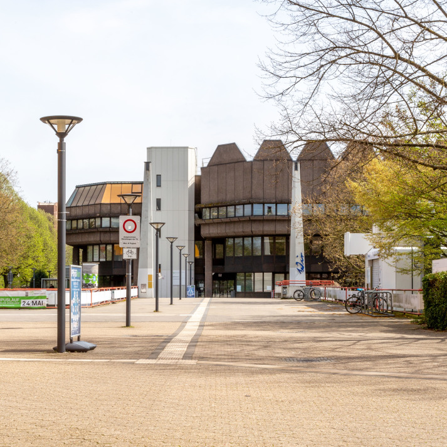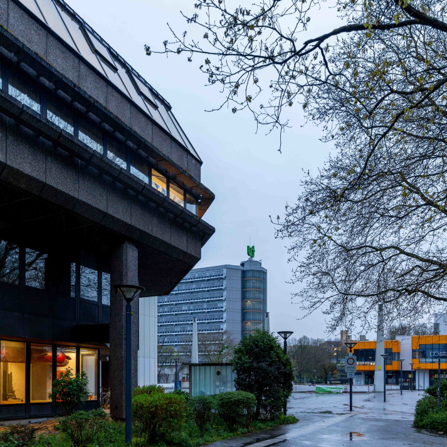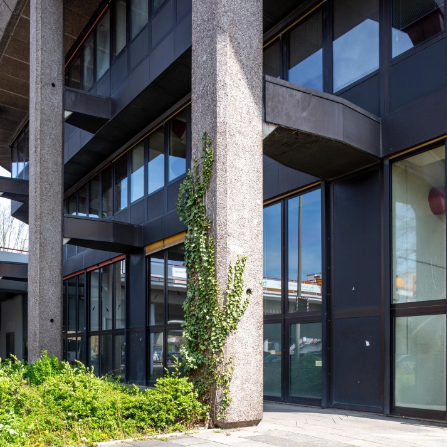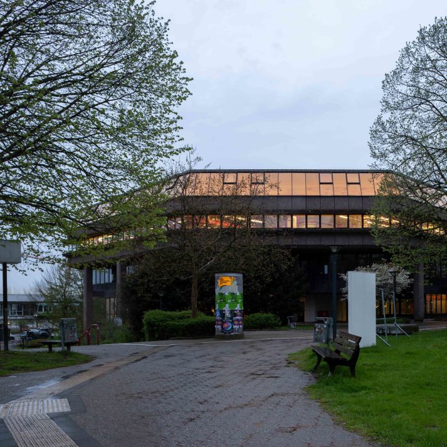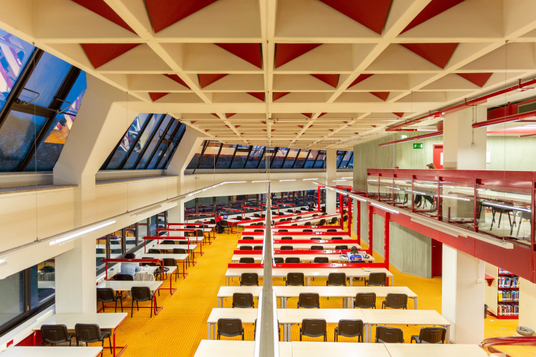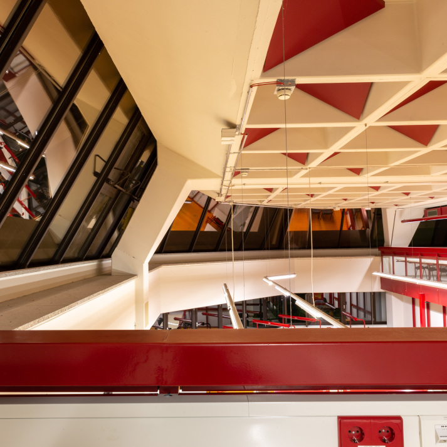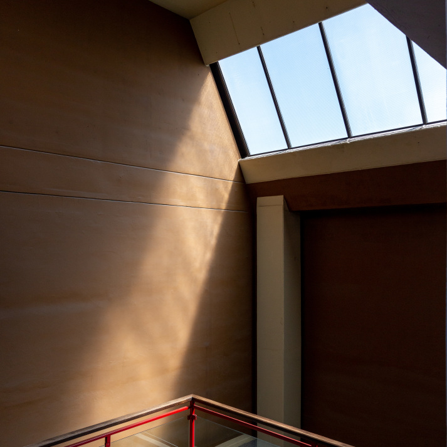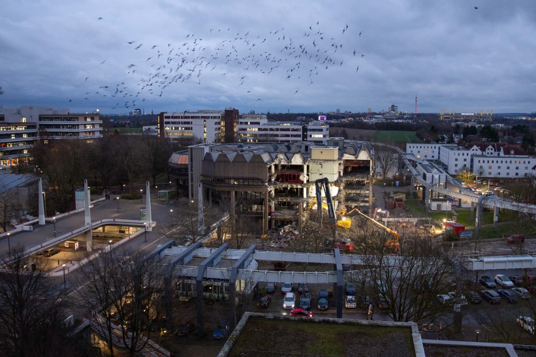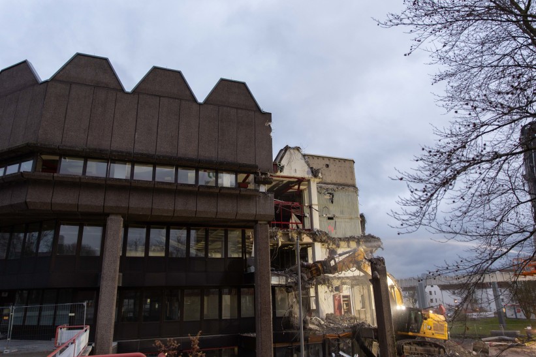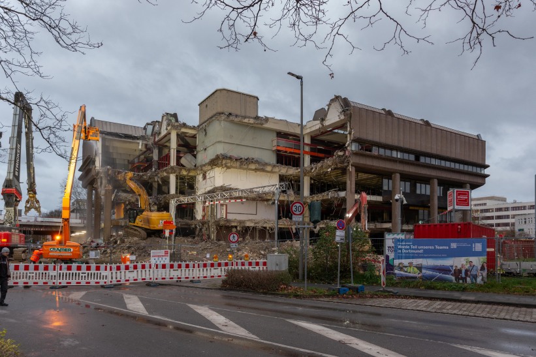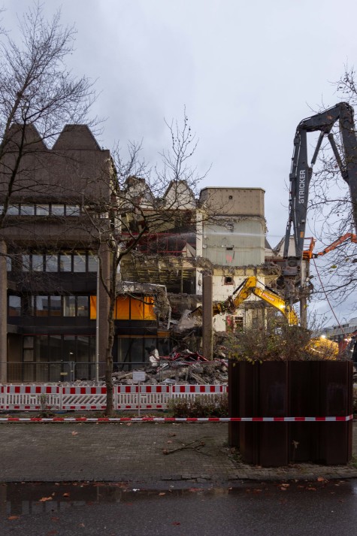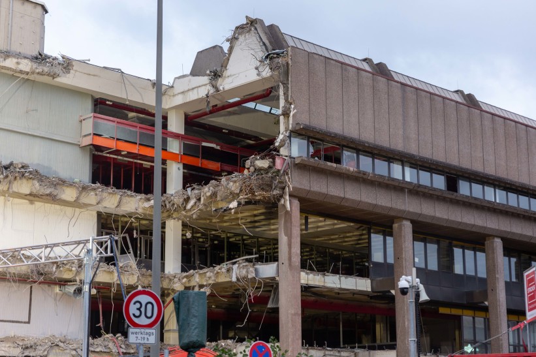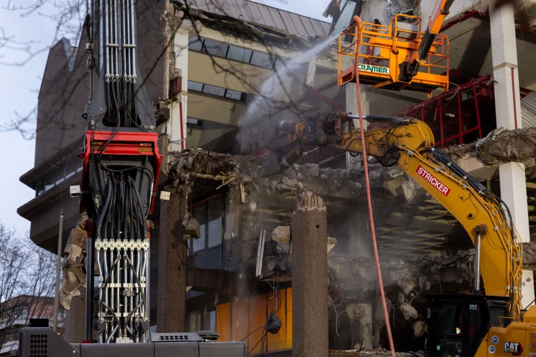The upper part of the structure dominates the appearance of theô building. It rests on slender pilotis. A window line, framed byô sunshades, cuts through the washed concrete panels made of brownô Weserkies. The upper completion consists of the side surfaces of theô shed roofs arranged in a way sometimes compared to merlons, a nod toô the silhouette of the Audimax of the neighbouring Ruhr-Universityô Bochum. There is also a deliberate similarity to the universityô administration building of the
Ruhr University, by the same architectô Albin Hennig. Behind the supports, the lower floors recede into theô background, an impression that is reinforced by their dark faûÏadeô cladding made of anodized aluminum, making the building appear lightô and compact in relation to its actual size. Furthermore, the libraryô is characterized by its original interior design. Essential componentsô of the furnishings and building services are celebrated with redô accents. Gallery levels and the slanted windows give the interior anô open and inviting feeling.
