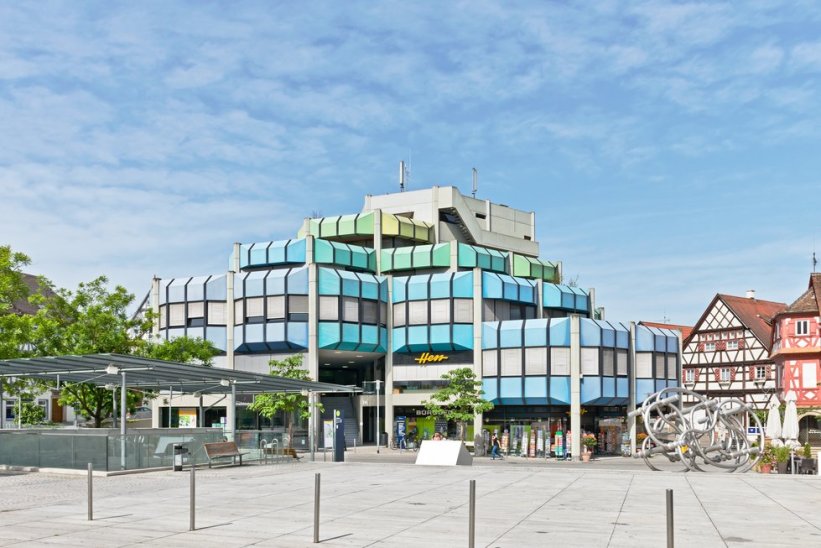Wilfried Beck-Erlang: Marktdreieck (multi-purpose building), 1971–1976
- Waiblingen, Germany, Show on map
- #COM #Western Europe
-
The ÔÇ£MarktdreieckÔÇØ is a multi-purpose building with rooms for municipal administration and retail, which was built in the 1970s in the old town of Waiblingen amidst historic half-timbered houses. In a competition with four invited participants, the design by Wilfried Beck-Erlang emerged as the winner in December 1971. The building was completed in 1976.
On a triangular ground plan, the reinforced concrete skeleton structure tapers upwards with interlocking hexagonal modules. The sides of the modules are divided by concrete corner pillars on the fa├ºade. Between them, convex surfaces coated with aluminum sheets in bright colors ranging from dark blue to light green protrude. Only the fa├ºade of the top floor presents itself in straight, smooth exposed concrete. Therefore, this building, with its rhetorical muscle play but emphatically colored aluminum elements, would probably be considered a kind of ÔÇ£Pop BrutalismÔÇØ.
At the time of construction, the Marktdreieck, which in the perception of many did not fit in at all with the existing architecture in the old town, was derisively referred to as a ÔÇ£UFOÔÇØ due to its novel appearance. In fact, the architect Beck-Erlang made an effort to respond to the surrounding historical buildings in his design, for example, by subdividing his colored fa├ºade with vertical black struts, which was intended to take up the half-timbered division of the surrounding buildings in a modern interpretation.
-
Renovation work was carried out from 2007 to 2011.
Heritage protected since 2013 (last updated on June 6, 2024).
