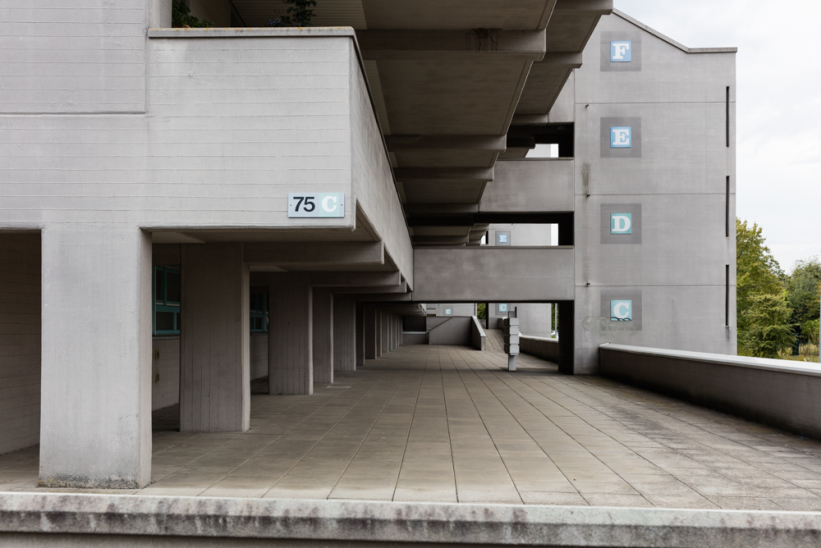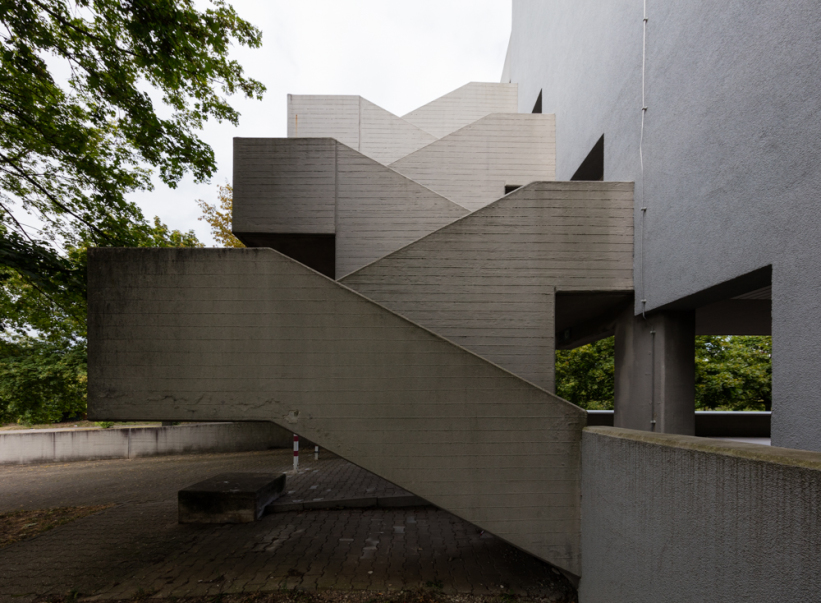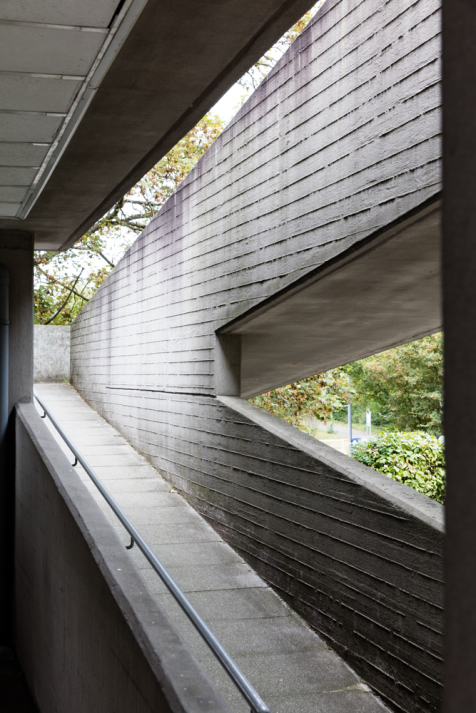Peter Faller / Hermann Schröder: Residential Complex TapachstraĂe, 1969?–1971
- Stuttgart, Germany, Show on map
- #RES #Stepped #Western Europe
-
Faller + Schröder presented a new archetype of stepped housing complexes in the 1960s and 70s, similar to Neave Brown's Alexandra and Ainsworth Road Estate. Unlike stepped residential complexes shaped like triangular prisms with steadily decreasing floor spaces towards the top, the recessed levels are all sized identically here. The canopied backside facing the street is used for access balconies and for a parking garage. The apartments face a greenway with bungalows. Written by Sandra Pappe
-
The slanted facades facing the gardens which were originally rendered in exposed concrete were cladded with panels which destroys the original coherent appearance. Furthermore it degrades the street facing side from an integral part of the enseble to a lesser component owed to parking necessities. Heritage listed since 2012 (last updated on September 29, 2016).






